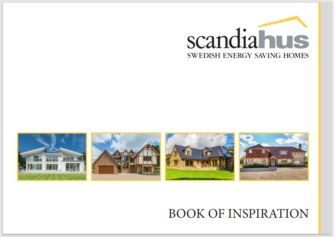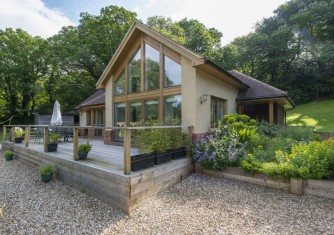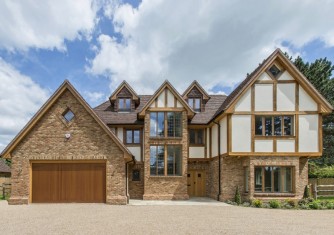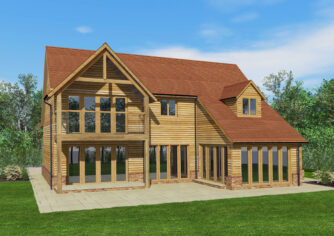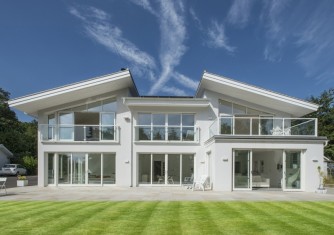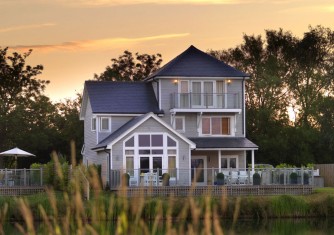Every home that Scandia-Hus produces is unique. All of our properties are bespoke; our architectural team works alongside each self-builder to ensure their design matches the client’s vision. If you don’t know where to start, then take a look at some of our home designs below as it may give you some ideas. These show just some of the options available and the looks that can be achieved with a timber frame home. Of course, these are all flexible and can be altered to suit your plot, your budget and your lifestyle. Discuss your brief with our in-house architectural team and they will work with you to design your new dream home.
Our Book of Inspiration, full of house design ideas, contains over 70 pages of 3D images, floor plans and elevations to inspire the creation of your dream home. It includes contemporary, traditional, bungalow and barn designs. This is free to download or only £5 for a hardcopy to be sent through the post, please contact us to receive yours: 01342 838060 / sales@scandia-hus.co.uk
Alternatively, we have a contemporary designs brochure available which contains plans for 20 unique modern homes. This is free to download, or £5 for a hardcopy to be sent through the post. Please contact us to receive yours.
Browse our pictures, Pin them to your boards, and feel inspired for your exciting self build journey.
Contact us for more information or to discuss your self build project – 01342 838060 / sales@scandia-hus.co.uk
British. Bespoke. Beautiful. Self Build with Scandia-Hus.

