The Old Court
Almost equidistant between Reading to the Southeast and Oxford to the Northwest, Wallingford in Oxfordshire is best known as the former home of best-selling novelist Agatha Christie. The author shared Winterbrook House with her archaeologist husband from 1934 until she died in 1976, accomplishing much of her writing whilst living there.
The Winterbrook estate is ideally located on the edge of the riverside town of Wallingford, a short distance from the centre and its associated amenities, and is surrounded by countryside, with the Thames path and the Chiltern Hills providing picturesque walks.
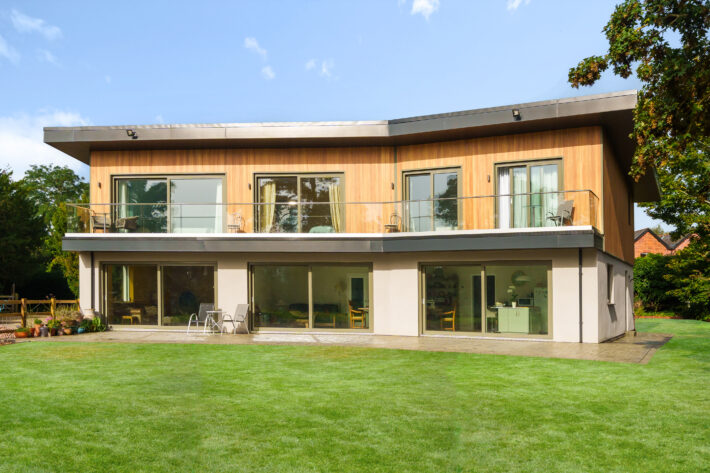
The Old Court was built in the grounds of Winterbrook House as a covered squash court for the Christies but was later converted to residential use. This is the property that Bryan and Janet purchased. The peaceful setting, situated on the banks of the river Thames, and the generously sized garden incorporating woodland, is what attracted the pair.
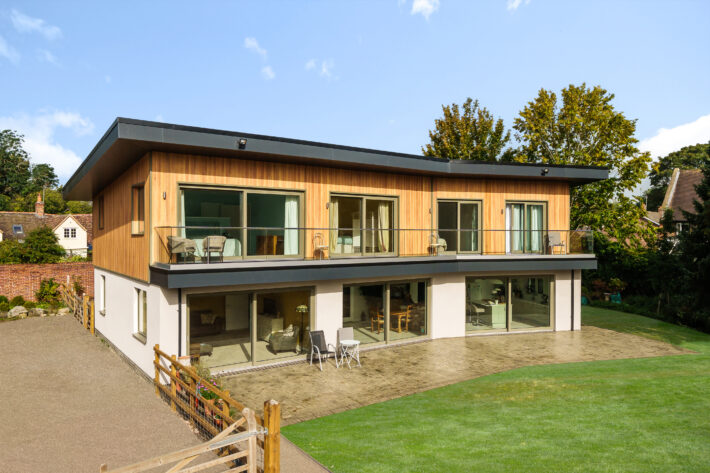
They had a home in the area and were keen to stay local, having friends and family nearby, but the Victorian cottage they currently owned had little outside space. Approaching retirement, Bryan and Janet realised that for the lifestyle they would like to lead, they needed to purchase somewhere with a larger garden.
Fortune favoured the couple as The Old Court, a neighbouring property, came on the market at this time. However, upon viewing the house, it was clear that the finish and the layout were less than desirable, and it was determined that a replacement was required.
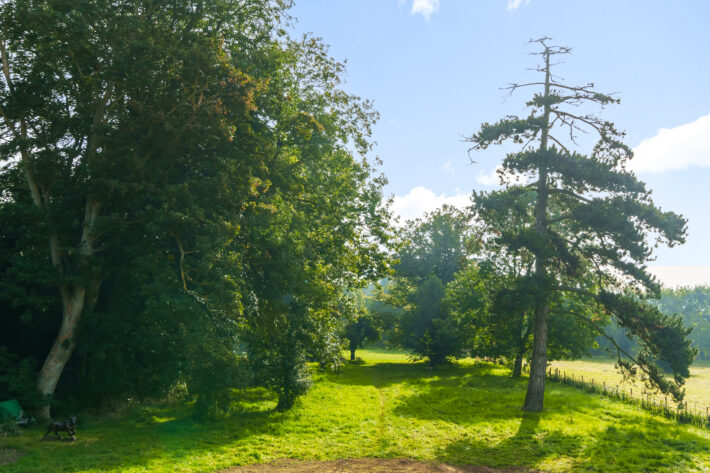
Being adjacent to a conservation area and taking consideration of close boundary neighbours, the couple decided that a low roofline would be most appropriate, limiting the height of the new house with a flat roof.
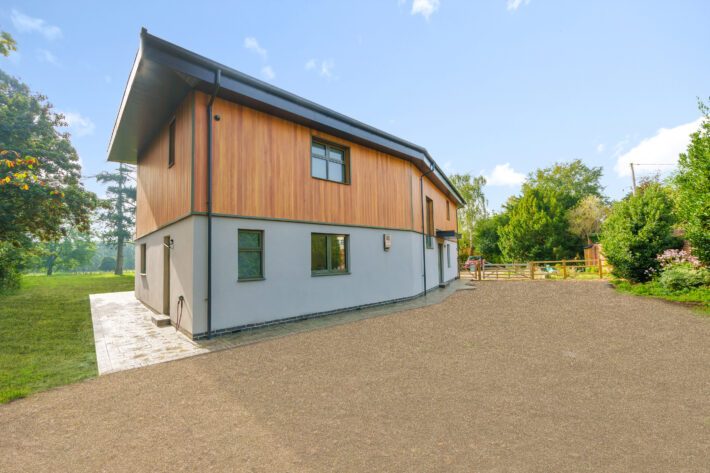
The couple began to explore options for their self-build and visited a homebuilding exhibition in Hampshire. Here they came across Scandia-Hus and discovered a design that would suit their requirements perfectly. Bryan and Janet wanted to capture the view down the garden to the riverfront and Scandia’s contemporary Milan featured a slight bend in the building which would embrace this outlook, along with the flat roofline they were looking for.
Visiting Scandia’s show homes, the couple were impressed. Dispelling their previous misconceptions about timber frame, they learned of the benefits of this construction method; environmentally friendly, high-quality and a quick build time were just some of the advantages that attracted them.
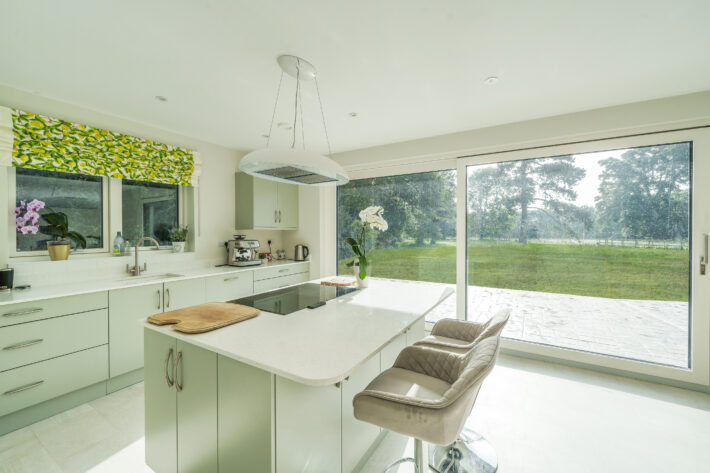
Scandia took the pair through the design and planning application process, incorporating all the ideas that Bryan and Janet were eager to include. As the project was a replacement dwelling with a proposal sympathetic to the location, approval was straightforward, and the build could commence.
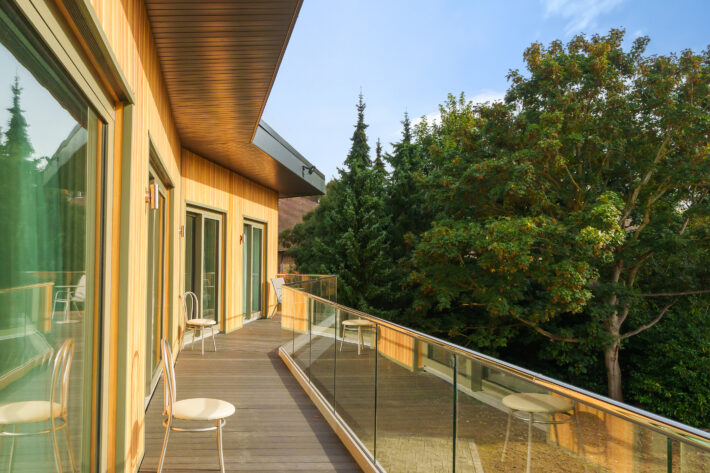
With Scandia’s assistance, the couple engaged a main contractor, a small family firm that had worked with the company previously, and the demolition began in April. The project progressed smoothly and in May of the following year, Bryan and Janet were able to move from their rented accommodation into their new, bespoke home.
The high levels of insulation standard in a Scandia-Hus home ensure that the inside is kept at a comfortable temperature throughout the year, whilst a ground source heat pump and solar panels on an existing barn provide warmth and power renewably, resulting in an energy-efficient and low-impact property. Composite materials for the exterior finishes mean very little maintenance will be needed and a lift has been installed to future-proof the home, ensuring longevity of use for the couple.
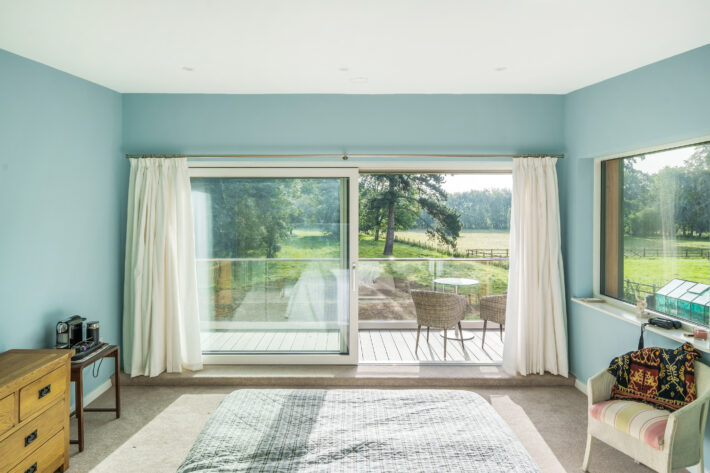
The wide expanses of glass across the rear elevation allow light to stream into the open plan kitchen/dining area and separate sitting room on the ground floor, as well as the four bedrooms on the first floor. From these spaces, the couple can admire the beautiful views across their garden down to the riverside.
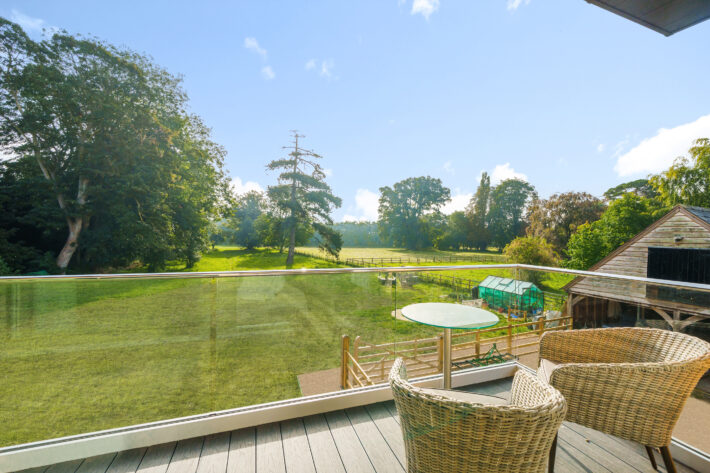
Bryan and Janet are delighted with their new home. The unobtrusive design sits seamlessly in the landscape, with the shape and colours blending with the wooded environment. They describe the tranquil scene sitting on their balcony in the evening watching the wonderful wildlife of deer, woodpeckers, barn owls and foxes, as extraordinarily special. They are very much looking forward to spending their retirement here.
Take a look at our contemporary Milan house design in detail by clicking here.
