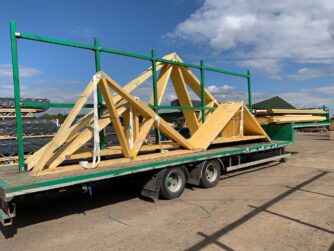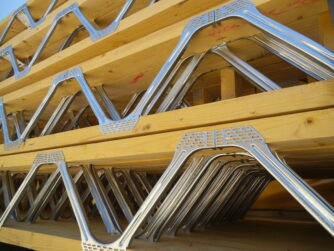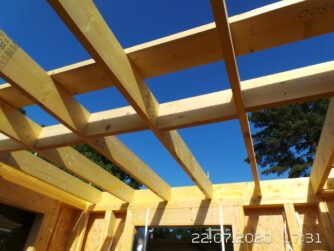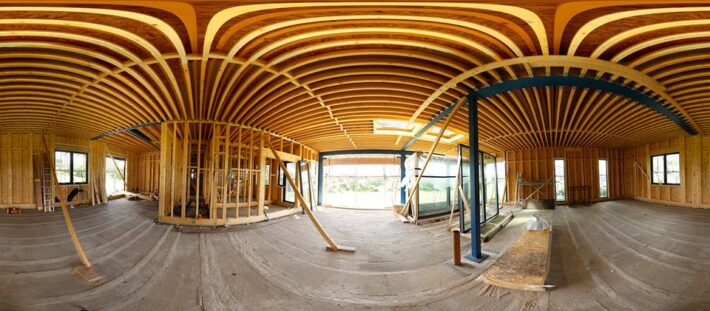An increasing number of self-builders are discovering that using timber frame as their method of construction provides significant advantages when building their own home.
Benefits of Building a Timber Frame Home:
 Quality Timber Frame Kits
Quality Timber Frame Kits
Our timber frames are meticulously manufactured to exacting standards under strict factory-controlled conditions, so a consistently high quality can be maintained. Marrying the design and build processes allows a higher degree of accuracy than other build systems. As more of the construction work is undertaken in our factory, there is less to be done on site, relying less on site labour means there’s less scope for human error as well as increasing the speed of the process.
Energy Efficient Homes
Timber frame is an environmentally-friendly construction method. Not only is the timber we use sourced from sustainable forests, meaning it is renewable and low impact, it also helps to create an airtight, energy-efficient structure. We combine our timber frame with triple glazed windows and high levels of insulation as standard, producing the thermally efficient, energy saving homes that Scandia-Hus are famous for. Many of our clients also incorporate renewable energy technologies into their self build, such as solar panels and heat pumps. We have extensive knowledge in this area and are always happy to assist customers looking into these options. You can find out more about eco-friendly design by clicking here.
Flexible Home Design
Our timber frame homes can meet the requirements of almost any self-builder. Every Scandia property is bespoke, designed to meet the unique needs of the client in terms of layout, style, budget and plot restrictions. The exterior can be clad in brickwork, render, stone, tiles, or weatherboarding and therefore can have a traditional or contemporary appearance. Our design and build package can include or exclude any number of elements; clients can simply purchase the structural frame or opt for a turnkey build, taking the project through to completion.
Rapid Self Build Process
The timber frame is erected swiftly, allowing a rapid build process. People opting to use timber frame as their method of construction are often pleasantly surprised at the short time it takes for their building to become a reality, with structural shells usually up within a few weeks, even in wet conditions. The ability for our teams to construct in all weathers means there are fewer chances of delays on site.
Cost Certainty
Timber frame construction methods allow a greater degree of cost certainty as the frame, along with the design work, delivery and assembly are charged as a package. So the exact cost of your home is known in advance. Being less impacted by inclement weather, unexpected disruptions and subsequent costs are kept to a minimum.





