Contemporary Vision
Tina and Neil knew they wanted to build a contemporary home within a commutable distance to the capital but had yet to choose where. Their search area stretched three southern counties; Kent, Sussex and Surrey. The couple were seeking a rural plot but within a community to avoid feeling isolated. Aside from these few requirements, they were open to opportunities.
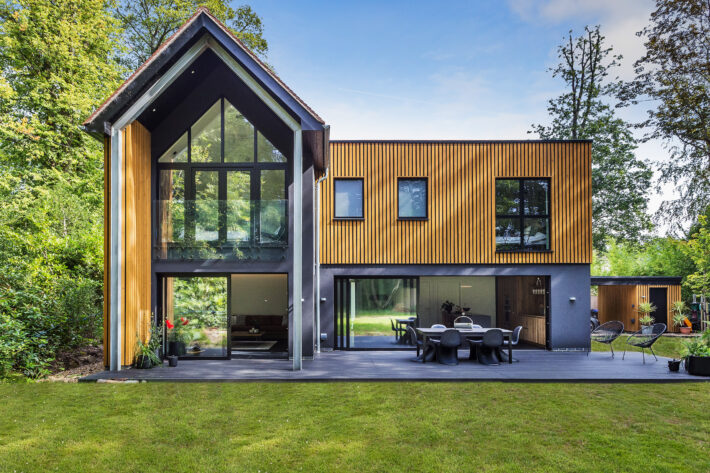
They utilised the services of a land finding company to assist them in their pursuit. After a year of searching, it proved worthwhile. After receiving contact from the firm regarding a plot with planning permission in West Sussex, they organised a viewing. Having arrived on the site, ideally located on the outskirts of a village, they just knew they had found the right place for them and proceeded to purchase the land.
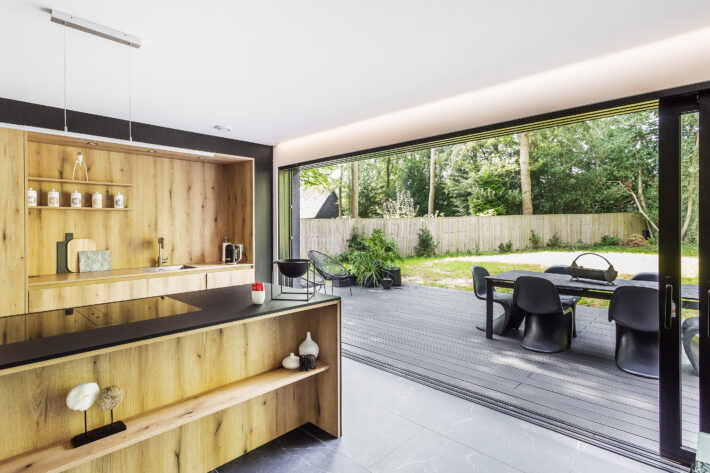
Although they liked the design given consent, it wasn’t exactly what they wanted, so they decided to obtain planning approval for a proposal that suited their style. The couple collected pictures of homes on Pinterest and followed architectural accounts on Instagram to create a contemporary vision.
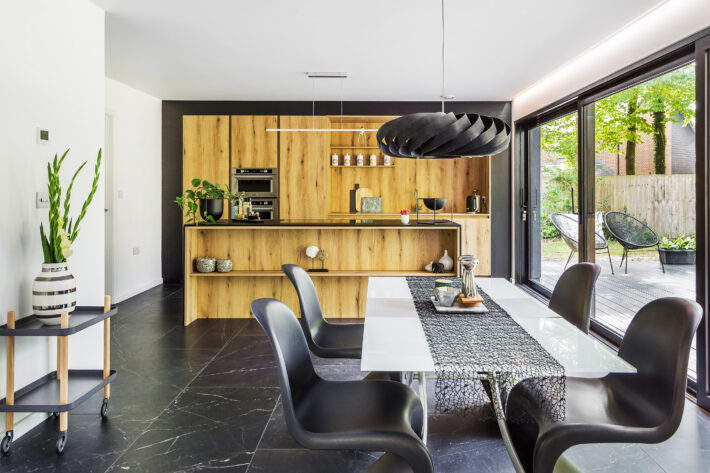
Scandia-Hus were recommended to the pair and were conveniently situated only a few miles from the site. Tina and Neil arranged an appointment with Scandia and presented the photos they had gathered. The architectural team used these images to develop plans for what would eventually become the couple’s new home.
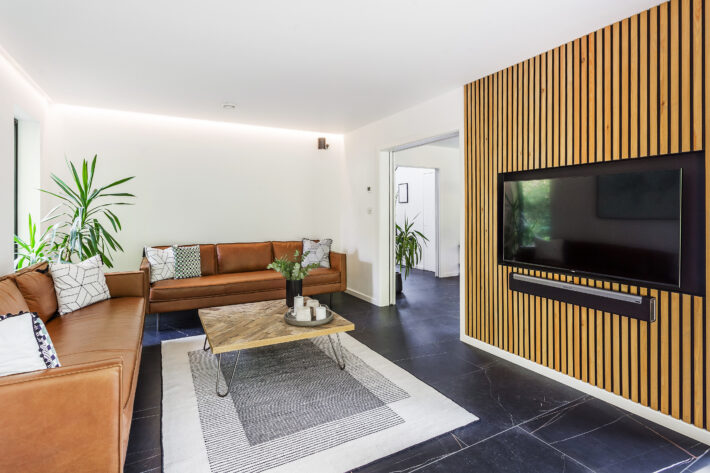
Scandia managed the project and took the scheme through planning, which they achieved with no issues. It was unfortunate timing that as the build was beginning to progress, the global pandemic took hold, which did cause slight setbacks. However, the pair’s project manager Aron Turney ensured no further delays by obtaining decisions well in advance and coordinating the works efficiently.
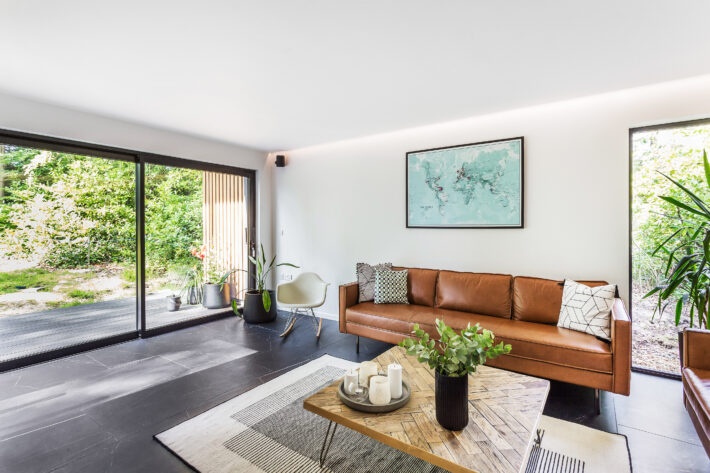
The finished four-bedroom property is 2,000 square foot arranged over two floors. The exterior is an interesting mix of materials, including timber cladding and black render, giving a unique and contemporary look. The interior decoration is an extension of the external style, with modern fixtures and fittings as well as a dark colour palette that provides impact.
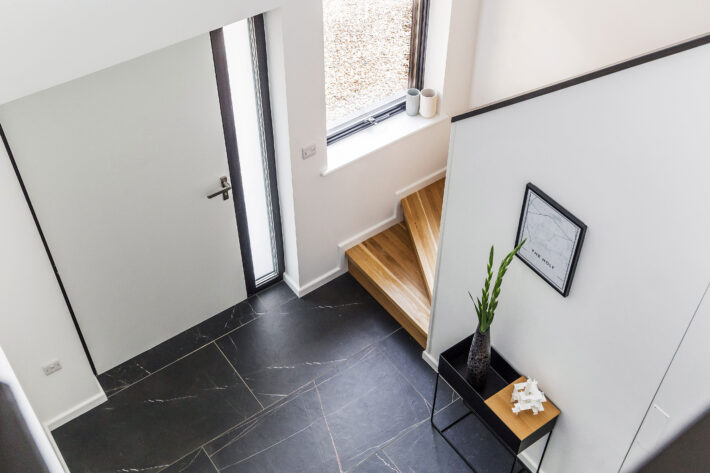
On entering the property, an impressive double-height hall greets visitors, a favourite feature of the self-builders. This leads to an open-plan kitchen/dining space with views of the leafy back garden through sliding doors. A larder is connected to the room, which the couple can’t conceive ever living without now! A utility, separate sitting room, study and WC occupy the rest of the ground floor.
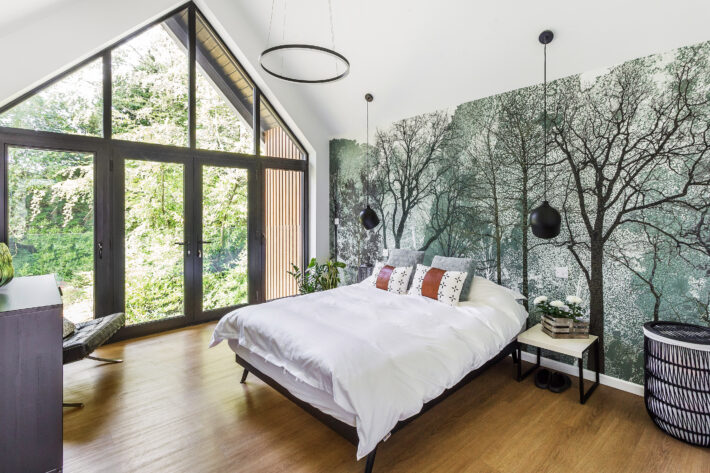
Upstairs the master bedroom benefits from a dressing area and ensuite shower room, as well as a vaulted ceiling and Juliet balcony. There are three further bedrooms, one of which comes with its own ensuite, along with a family bathroom on the first floor. Outside there’s a useful carport with garden store.
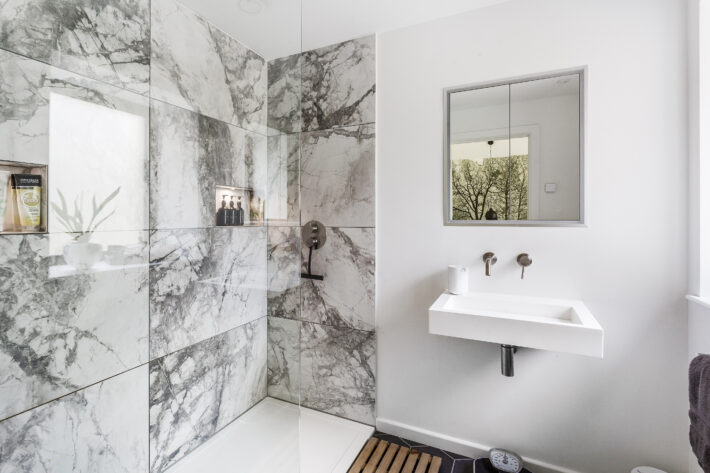
The property enjoys all the energy-saving efficiencies that come as standard in a Scandia-Hus; air-tight timber frame construction with a high level of insulation, and there’s also an air source heat pump that provides renewable heating to the home.
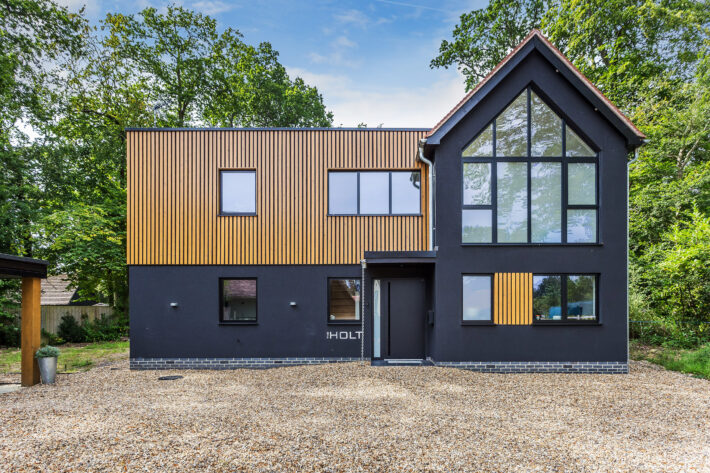
Although Tina and Neil didn’t know the area at all when they bought the land, they find it hard to imagine living anywhere else now. However, if the right plot came along they would definitely consider self-building again!
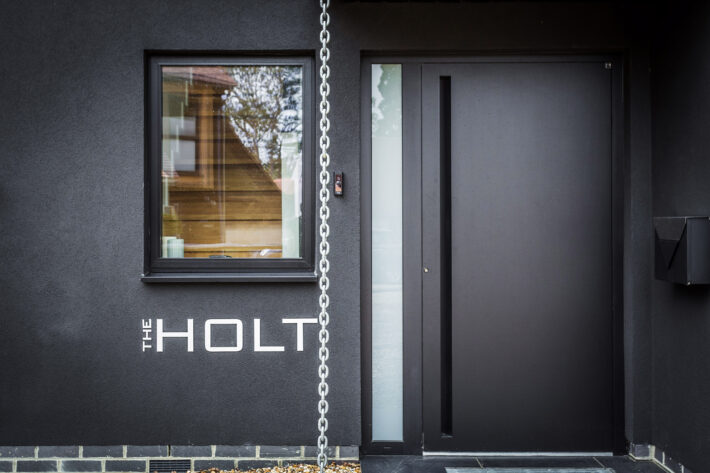
To view this contemporary house design in detail, please click here.
