Energy Saving Scandia
After a two-year search for land, it was fortunate for Jeannette and her family when a plot with planning permission became available in their ideal location.
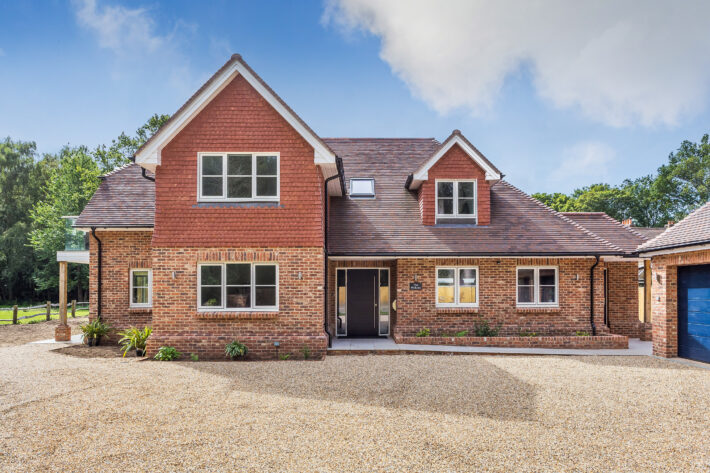
Nestled down a country lane in the Surrey village of Felbridge, the property has a scenic outlook yet is within close proximity to a bustling town. Along with good transport links and access to London, this was exactly what Jeannette and Ian were looking for.
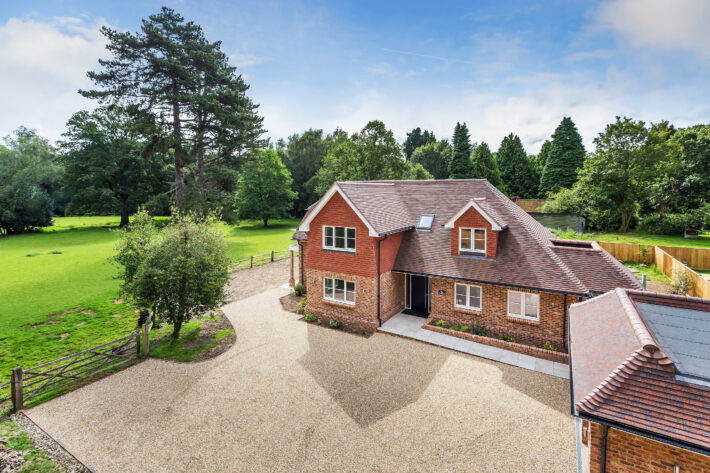
Having found the plot of land through Scandia-Hus, the couple proceeded to use the company for the design and build of their new home. Jeannette sought a traditional style that would help the building blend with its surroundings. Clay tiles were chosen for the roof as well as partial external cladding, which is historically typical for the South East of England. Combined with bricks that have a reclaimed look, this gives the newly built home character and is in keeping with the heritage of the county.
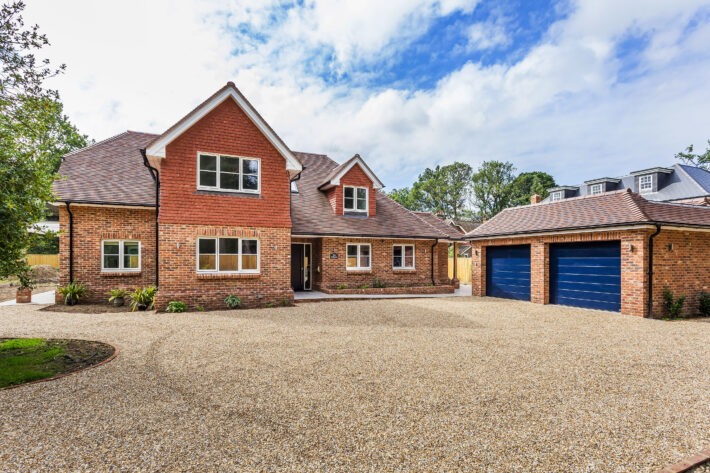
With guidance from Scandia-Hus, Jeannette and Ian project managed the build, hiring in sub-contractors when needed. Work went underway whilst the Covid pandemic took hold, and there were lockdowns and a shortage of materials to deal with. Forward-thinking and organisation were required and issues were overcome by planning and ordering materials ahead of time, with decisions made early on. Connecting services was also a difficulty, and Jeannette advises other self-builders to arrange this well in advance. Being on-site every day enabled the couple to marvel at the rapid transformation, with each stage making a marked difference to the overall progression. Jeannette describes the process as similar to watching a flower bloom from bud.
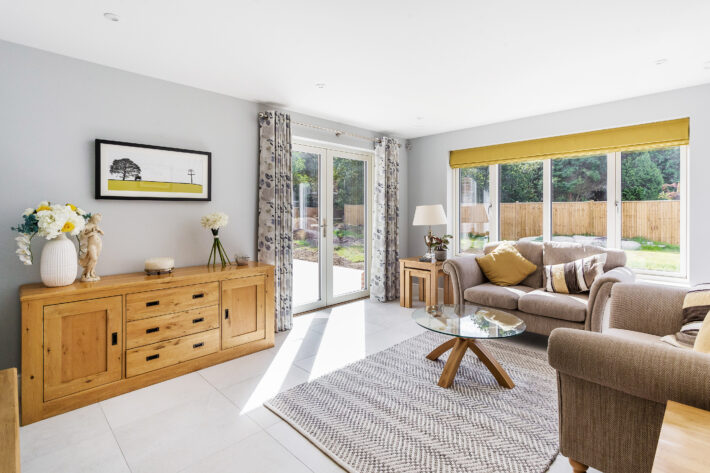
Typical of Scandia projects, the finished four-bedroom home is an energy-saving property with high-performance elements throughout. Insulation from ACTIS, a supplier recommended by Scandia due to their innovative products with superior thermal properties, pairs perfectly with the airtight timber frame construction. Simple to install, the clients themselves were able to fit the insulation. The windows add to the eco-friendly nature of this build; the triple-glazed units are timber with an aluminium clad exterior. These windows from Norrsken are extremely energy-efficient as well as sustainably sourced. The aluminium minimises maintenance requirements to ensure the longevity of the product. An air-source pump provides renewable heat to the home, which is distributed through underfloor heating. Providing comfort underfoot, the underfloor heating warms the home evenly and operates at a low temperature, making it an economical and environmentally-friendly option.
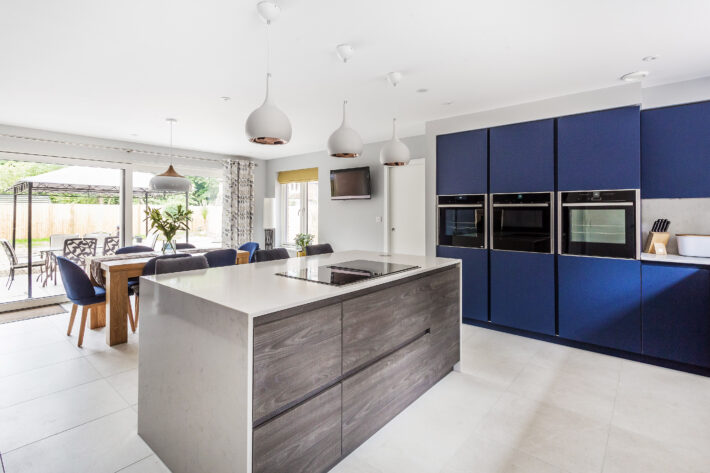
Jeannette and Ian have decorated with a neutral colour palette of soft greys and whites throughout, creating a calm and contemporary feel inside. The social hub of the house, and Jeannette’s most beloved space, is the kitchen. The units were selected from Schroder’s stylish range through Scandia’s in-house kitchen designer. The bespoke design is not only aesthetically pleasing, with the contemporary midnight blue colour contrasting with the quartz marble effect worktop, but is also completely practical, durable and low maintenance, with doors having anti-fingerprint and antibacterial properties.
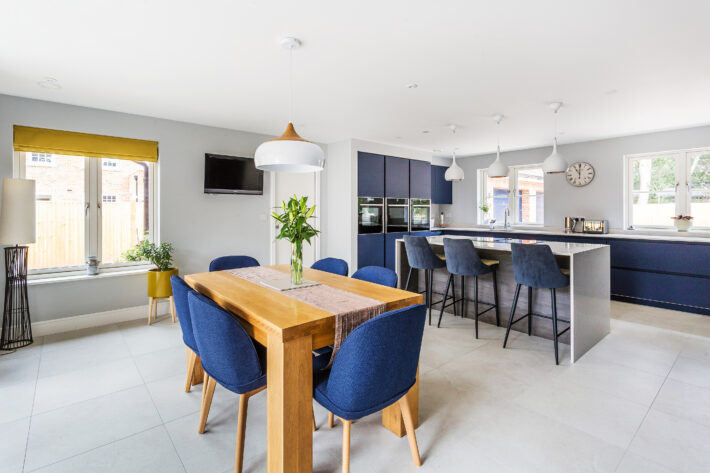
The satisfaction of achievement having built their own home fills them with pride. Having now settled in, they are in love with all that they have created. Although they say that if the right opportunity came along then they would definitely consider self-building again!
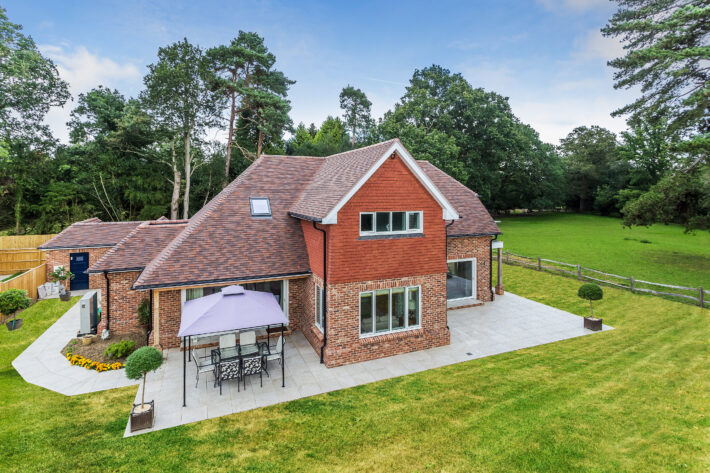
During the build of this project, progress was documented on our build blog.
To view plans for a very similar home design, please click here.
