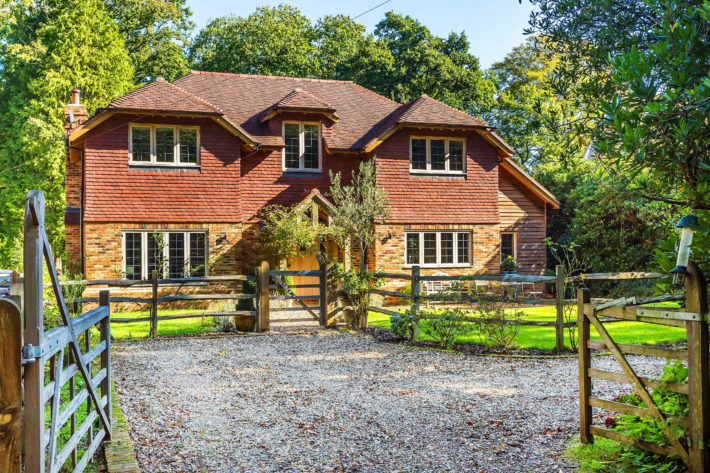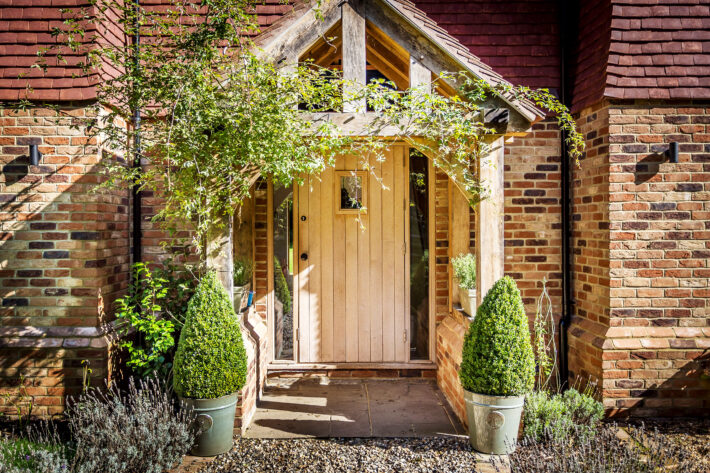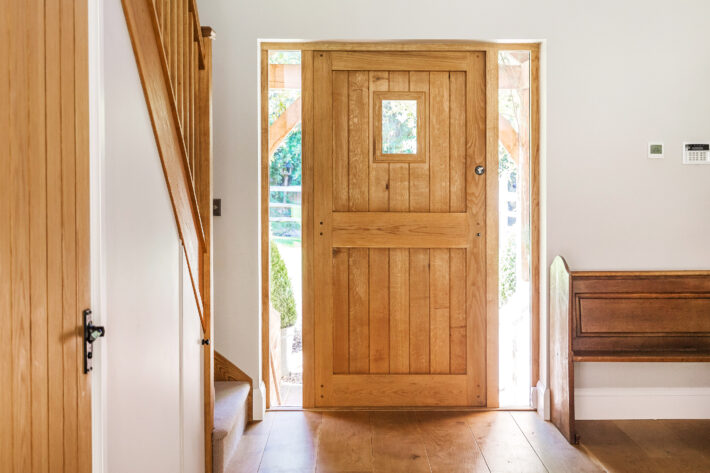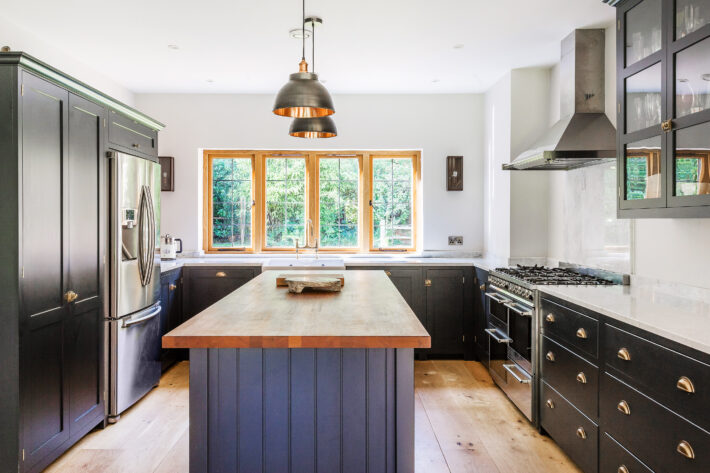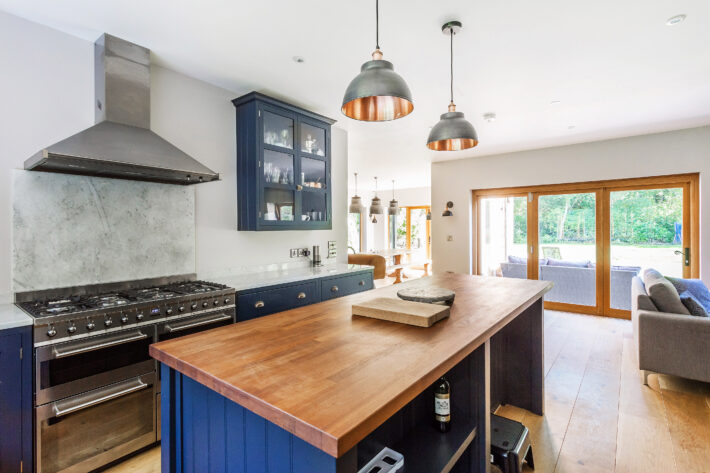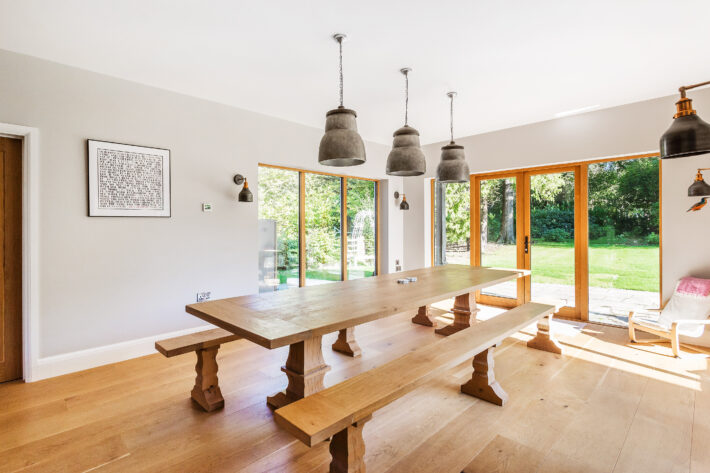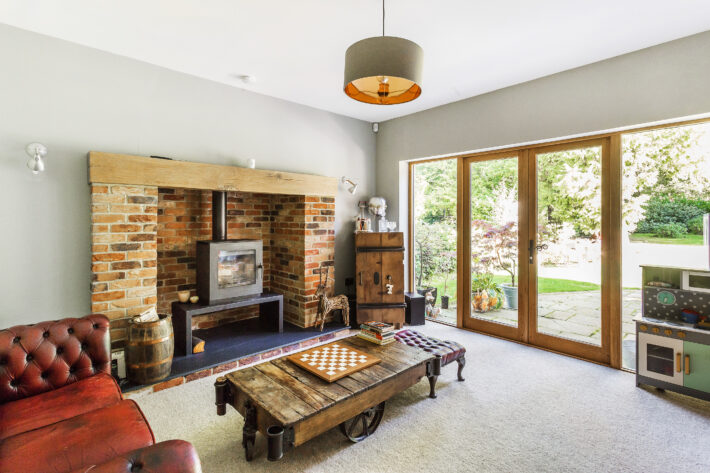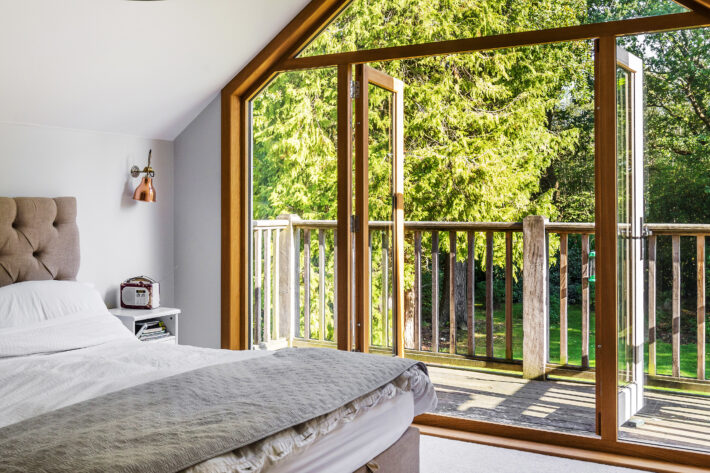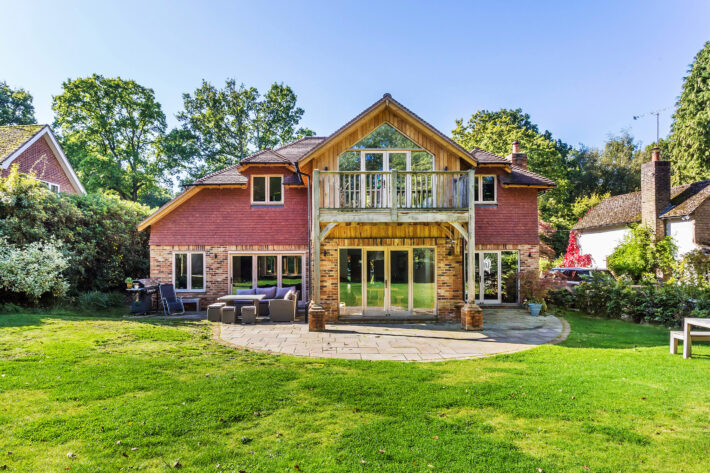Sussex-Style Scandia
A plot of land down a private lane surrounded by ancient woodland is more than most self-builders could wish for. Fortunately for Amber, this ideal property was presented to her by her father when he was looking to sell a parcel of his garden.
Delighted by the prospect of moving back to the area she grew up in, Amber was keen to take on the project when the opportunity arose. After completing successful works on their previous homes, including a loft conversion and extension, Amber and partner Lee felt they were ready to embrace the challenge of building their own home.
Having purchased the land with ease, the following step in the process was not to be so simple. The couple had assumed that the precedent set by a development a few doors down from the site would result in planning being straightforward, however initial advice given was that the council would not consent to construction on an infill plot.
Amber and Lee sought the help of an experienced company to work alongside the planning department, overcome their concerns and obtain permission. They discovered Scandia-Hus, local to them in West Sussex and skilled in undertaking such tasks, the firm was employed to take the scheme through planning.
Working with the council and clients, Scandia were able to develop a sympathetic design that sat pleasantly within the plot and suited the couple’s requirements. The exterior reflects the local vernacular architecture, with hung clay tiles cladding the first floor and brick encompassing the ground floor, whilst inside Amber and Lee have the open-plan space they desired. The proposal was accepted and construction could commence.
It was unfortunate timing that as work begun so did the extremely wet weather and the clay earth caused many problems for the groundworkers. Consequently, getting out of the ground took longer than expected, but with foundations finished, it was time for the timber frame. One of the reasons the couple had decided on building a timber frame home was the speed of construction, and this didn’t fail to deliver. The shell, having been precision-made in the factory, was erected quickly and made watertight within a matter of weeks, a highlight of the process for the couple.
Amber and Lee project managed the build themselves, hiring the various trades, with Scandia providing the timber frame and supporting them throughout; from identifying potential sub-contractors and helping put together tenders, to advising on any issues that occurred. After eight months on site, ensuring trades worked seamlessly together, scheduling and continuously preparing for the next phase, the stunning Sussex style home was complete.
There’s a beautiful blend of contemporary and traditional décor through this home and the use of wood throughout gives a warm and natural feel. Upon entering through the timber front door, an impressive double-height hall greets visitors, a favourite feature of the pair. Following this, the light and spacious kitchen / dining / family area opens up, with views of the stunning surrounding woodland through picture windows and bi-fold doors. There’s also a utility, and two separate reception rooms on this level, whilst upstairs there are four bedrooms, including a master with dressing room, ensuite and French doors leading to a balcony.
The couple have created a lovely family home befitting its wonderful environment, and they’ve enjoyed their self-building experience so much, they are now working on another home!
To look at this traditional house design in more detail please click here.

