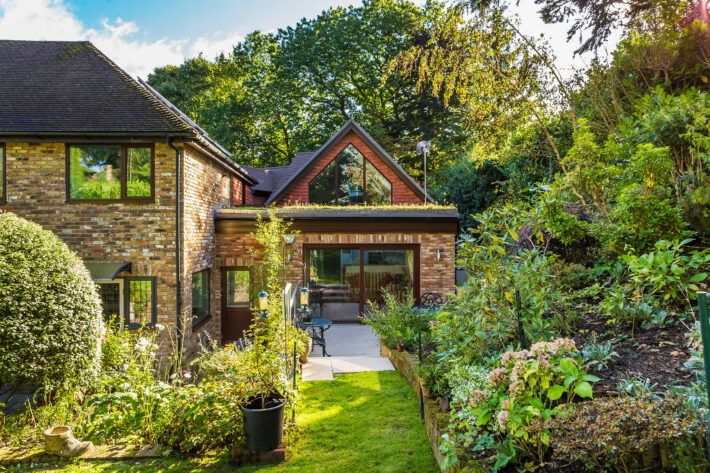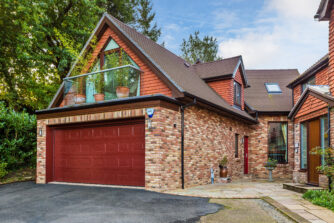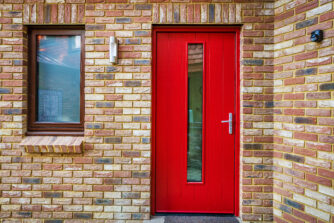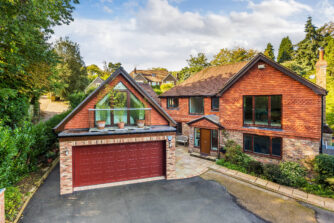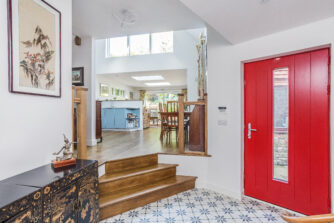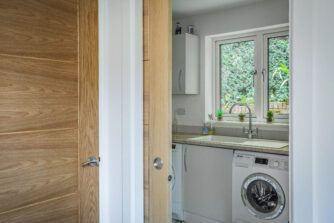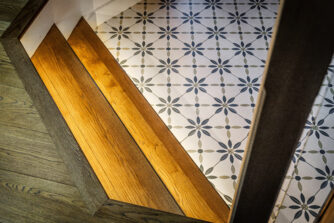Meadow House
It was fortunate timing that when Jim and Lesley were thinking of downsizing, their daughter and her family were looking to move back to the area. The obvious solution for the couple was to build an annexe for themselves on their existing property to make room for the younger generation in the original home. Staying in the town they loved, living next door to their daughter and grandchildren, as well as saving money on moving, seemed like a win-win situation for the pair.
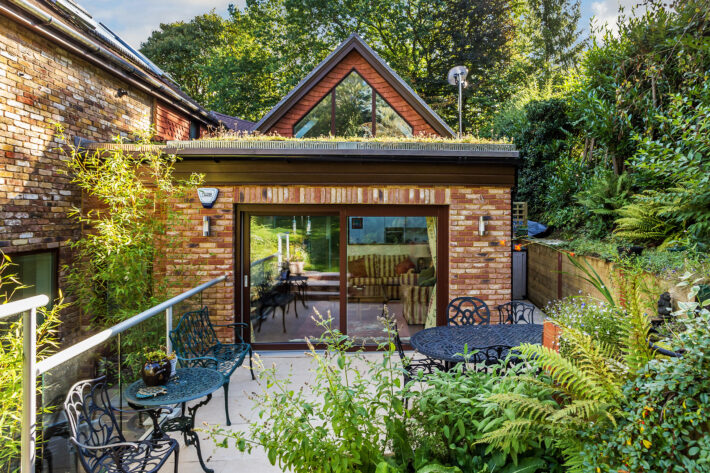
Deciding on this plan of action, they contacted local firm Scandia-Hus, who were able to work with the couple to create their vision. The awkward and tight footprint of the plot constrained the design, along with planning requirements, but the team were able to generate ideas that the pair were pleased with. The architectural technicians at Scandia developed a proposal with Jim and Lesley that mirrored the main dwelling’s style, maximised available space and reflected the way that the family lived.
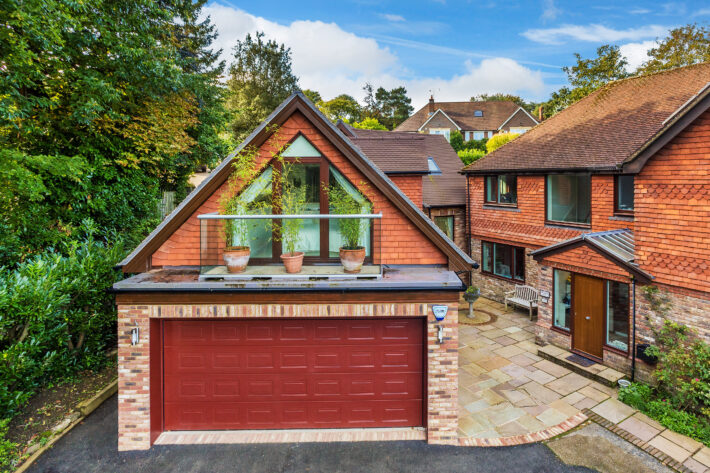
The planning process was relatively simple and pain-free for the pair. Scandia-Hus had produced a scheme that remained within the framework that would be acceptable to the council, as well as negotiating the challenges of the land, and neighbours were consulted at early stages. With no objections, consent was obtained and the build could begin.
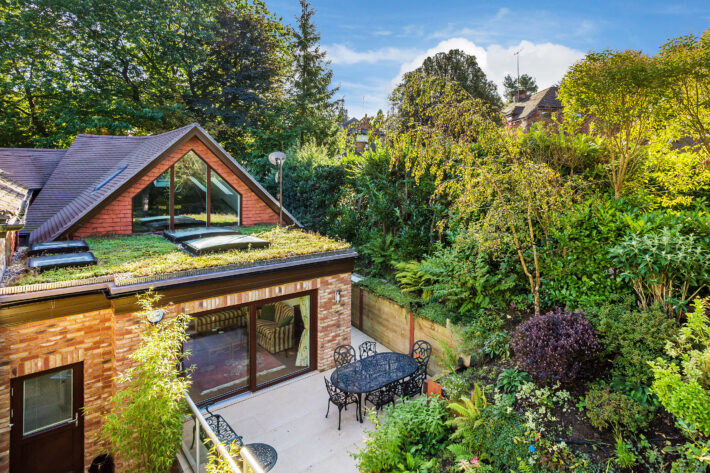
A selection of building firms were invited to tender for the project. The couple chose Parkgate Construction and worked closely with them throughout. Groundworks, although difficult due to the two-metre height difference between the back and front of the plot, were completed without issue. However, unfortunately for the pair, following the erection of the timber frame the global pandemic took hold and all works on site stopped for weeks.
Trades gradually returned and work resumed slowly, with all visits complying with the strict covid regulations applicable at the time. With showrooms closed research moved completely online for the couple, making decisions difficult. Restrictions and delays in deliveries extended the build’s timescales from six months to more than a year.
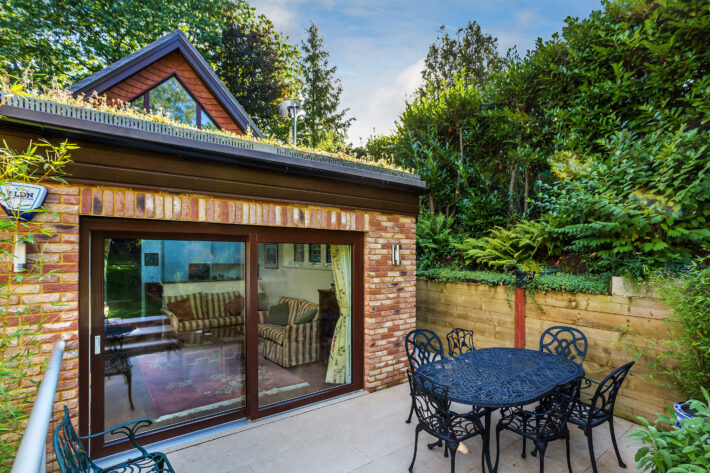
Jim and Lesley chose a timber frame structure for its energy efficiency. They had also planned to incorporate solar panels and an air source heat pump to reduce their carbon footprint, but with covid constraints in place and the increase in costs because of shortages, it just wasn’t possible. They are hoping to add these technologies at a later date.
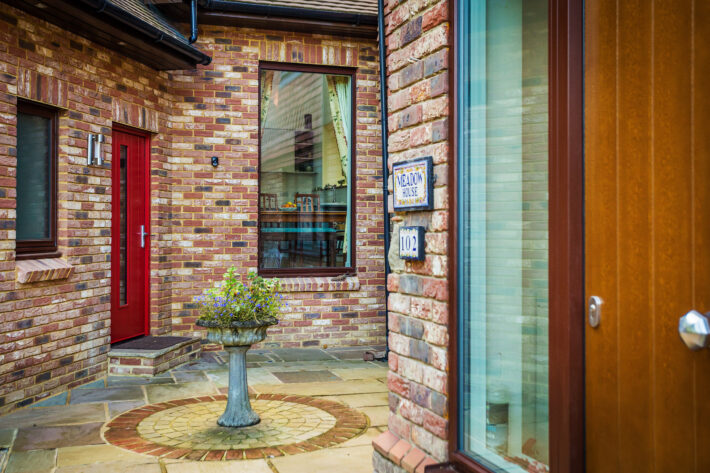
The finished property is 150 square metres laid out over two main floors. The complex design suits the couple’s needs perfectly, with open plan spaces and zoned areas. The exterior is clad in bricks and clay tiles, a common finish in the South East, emulating the look of the adjacent home. The window and door frames have also been chosen to coordinate with the original house.
The sheltered front courtyard leads to the striking contemporary red door, which opens onto a tiled entrance space. A useful utility room is concealed by a sliding pocket door and lit stairs lead onto the main living and dining area.
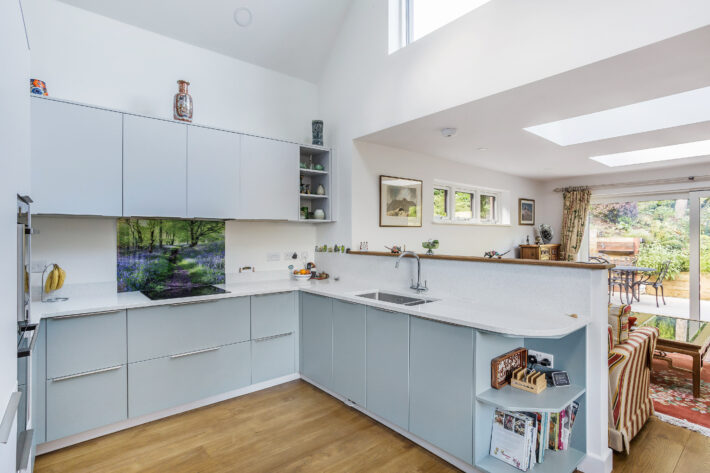
The blue contemporary kitchen features a stunning splashback depicting a bluebell forest scene. Large sliding doors frame the outlook to the garden as well as helping to create an indoor/outdoor feel. Upstairs the master bedroom benefits from an ensuite in the eaves and shaped glazing that leads out to a balcony with potted plants.
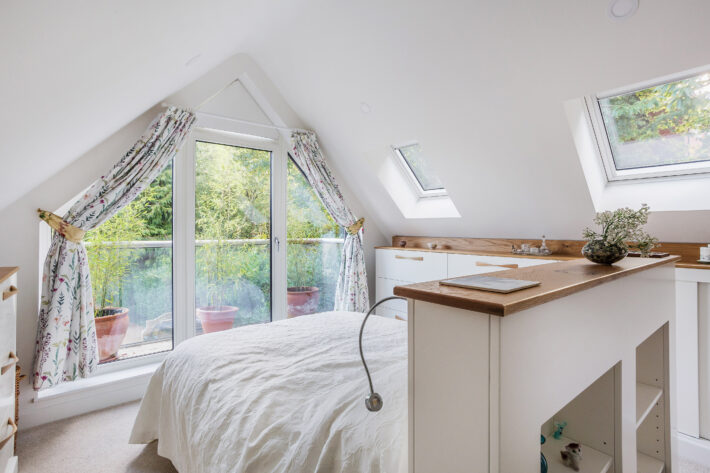
With works all finished, Jim and Lesley’s daughter and her family have moved into their previous home and the couple have relocated next door. The situation works perfectly for the pair, enabling them to see their grandchildren regularly as well as remain in the town that they love.
