The Warmth of Wood
Wanting to design a home that perfectly suited their lifestyle, Joe and Stephanie turned to Scandia-Hus to make it happen.
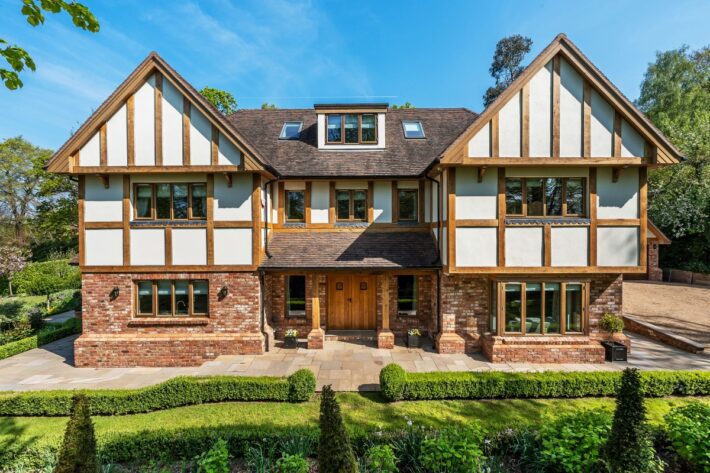
The couple were familiar with the company’s long-established history and strong reputation, so they didn’t hesitate in choosing to work with them. Having been building timber frame homes for over 50 years, Scandia-Hus has earned wide acclaim for their high-quality and energy-saving properties.
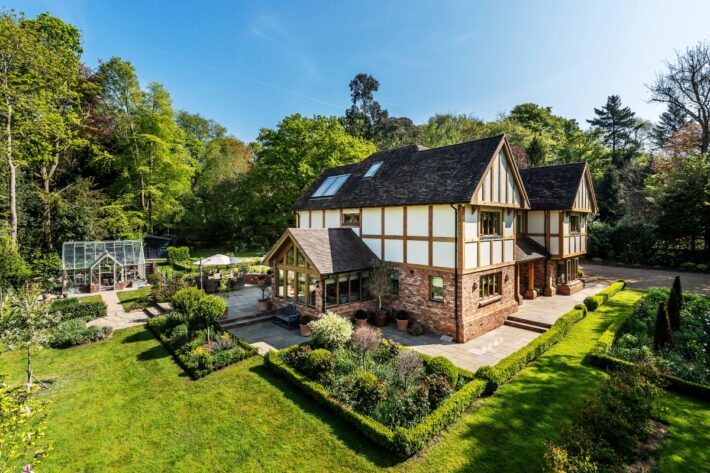
Joe and Stephanie were aware of the many benefits of building a timber frame home, including the energy-efficient and airtight construction. They also appreciated the design flexibility it offered, which allowed them to create exactly what they wanted in terms of both the layout and appearance. They selected a Scandia house design that they liked and worked with the company’s architectural team to adapt the floorplan and exterior to suit their preferences.
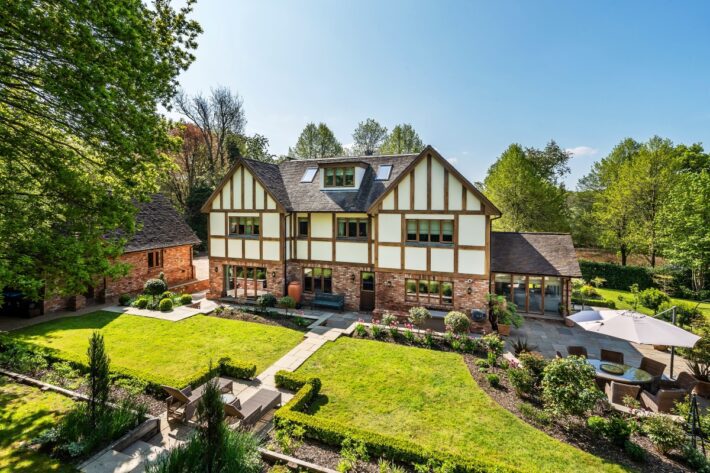
After receiving planning permission, Scandia-Hus were appointed as the main contractor, taking on project management of the build. Thanks to the knowledge and experience of the Scandia-Hus team, the self build proceeded smoothly without any major challenges for the couple to contend with. It wasn’t long before Joe and Stephanie were able to enjoy the reality of the home they had envisioned.
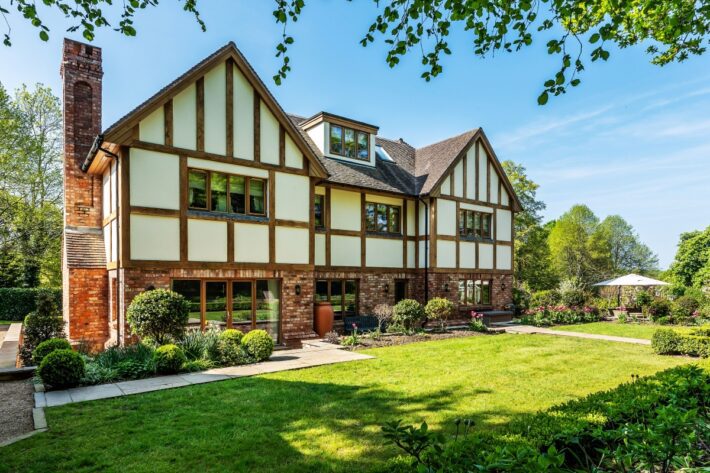
The style the couple chose is a contemporary Tudor look, featuring a half-timbered exterior, gables and jetty details. The Tudor Revival gained popularity towards the end of the 19th and into the early 20th century as architects began to revisit historical British styles. Since then, the Mock Tudor aesthetic has endured, continuing to appeal to homeowners with its attractive charm.
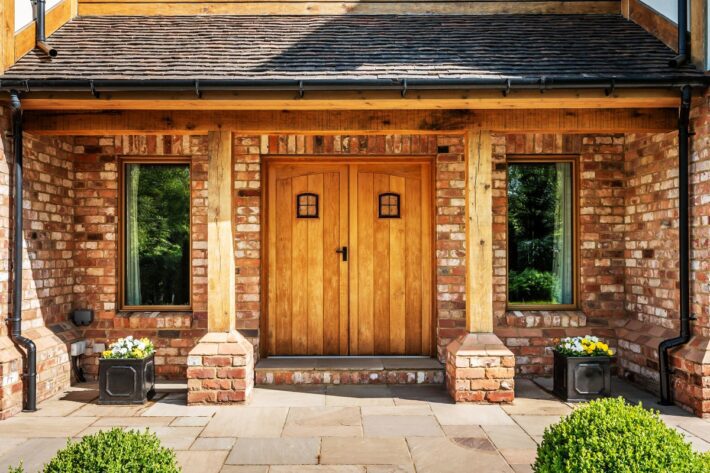
Joe and Stephanie’s new home features Mock Tudor-style oak beams that match the colour of the windows, doors and fascias, creating a pleasingly cohesive façade. The traditional red bricks coordinate with the clay tiles on the roof, while the impressive chimney stack pays homage to its ornate Tudor predecessors. The plank front doors, adorned with iron-style hardware, offer a contemporary twist on traditional entrances, welcoming visitors into this beautiful home.
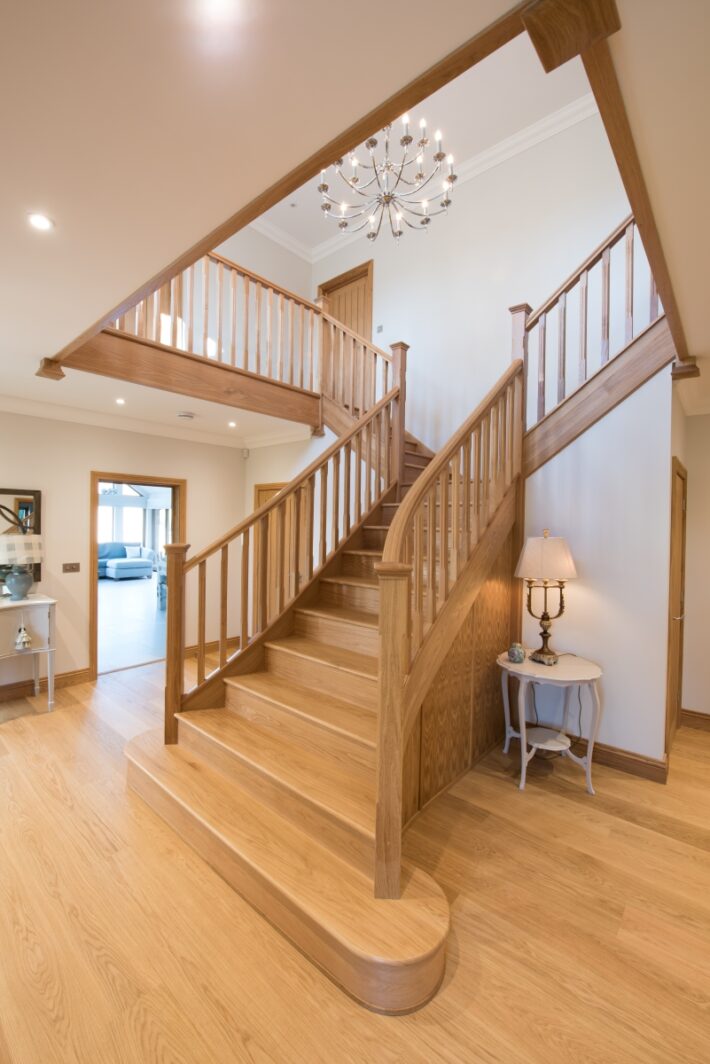
Inside, the generously sized hall features an impressive central oak staircase that complements the wood flooring underfoot. To the left of the stairs, a doorway leads to a spacious room filled with natural light from multiple glazed units. The open plan space showcases a handcrafted traditional kitchen finished in neutral tones.
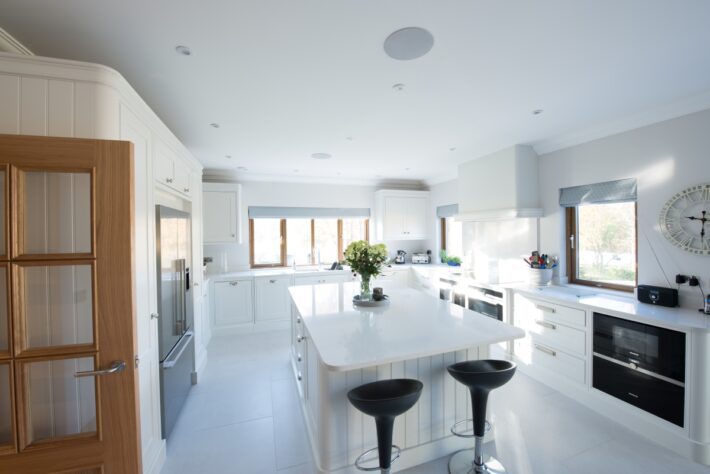
On the opposite side of the hall, there is a comfortable sitting room complete with an inglenook fireplace and a wood-burning stove. The interior timber details throughout the property add to its warmth and charm.
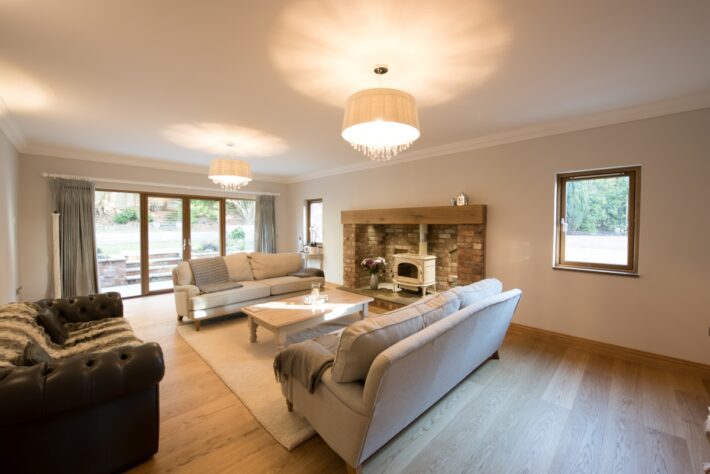
The couple were so impressed with the professionalism of the Scandia-Hus team and the smooth experience of the building process that they’ve already decided to work with them on their next project!
