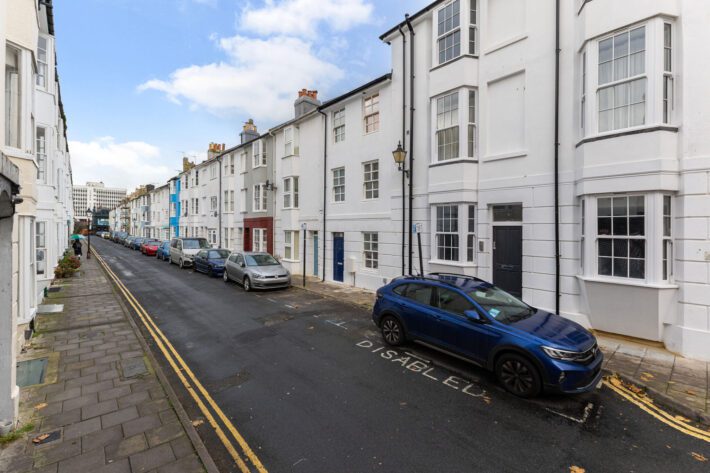Brighton Townhouse
Fortunately for Tanya and her partner, they like a challenge, because building a new home in the middle of Brighton was never going to be easy. But when a plot came up for sale in their ideal location, just minutes from the train station, shops, cafes, and bars, they knew they had to seize the opportunity.
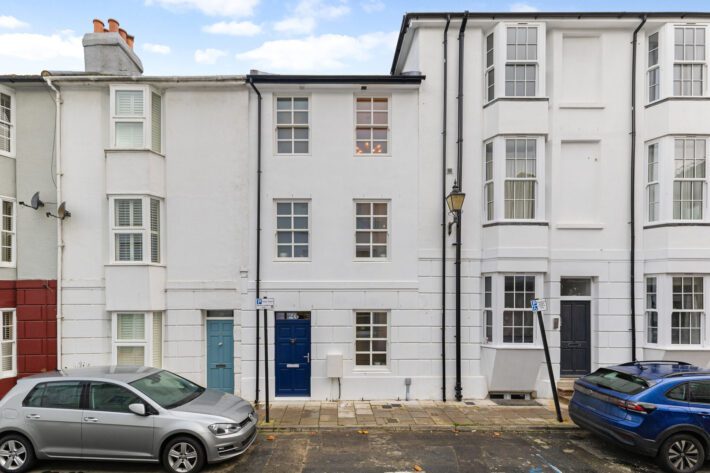
The couple wanted to downsize and live somewhere with amenities on their doorstep. They had looked on and off for years, but building plots in the city are rare, so it was extremely fortuitous for the pair that at the same time as they sold their business, a plot became available in central Brighton.
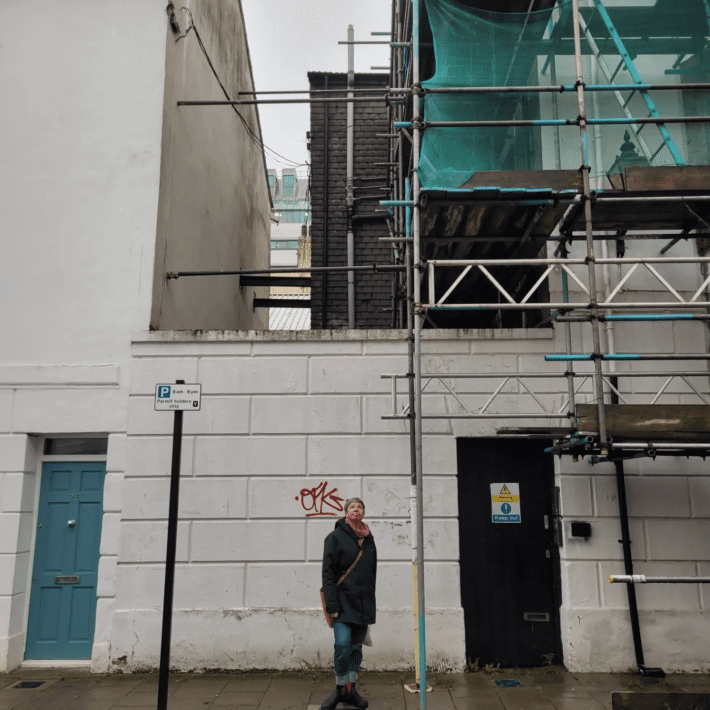
The site already had planning permission for a new home designed to assimilate with the Victorian townhouses in the terraced street. Being situated in a conservation area, there were various conditions that had to be adhered to, so the couple had limited choice when it came to the external appearance of their new house, but for Tanya, that meant she could focus her creativity on the interior spaces.
The plot’s city centre location came with many advantages, but it also meant that access and storage were going to be difficult. With this in mind, Tanya and her partner looked for a construction method that would work with the limitations of their site. After encountering Scandia-Hus at the Homebuilding and Renovating Show, they arranged a meeting at the company’s show centre in East Grinstead to discuss the project. The pair were attracted by the speed and cost certainty of timber frame construction, as well as the quality of Scandia’s offering, and decided to proceed with the firm.
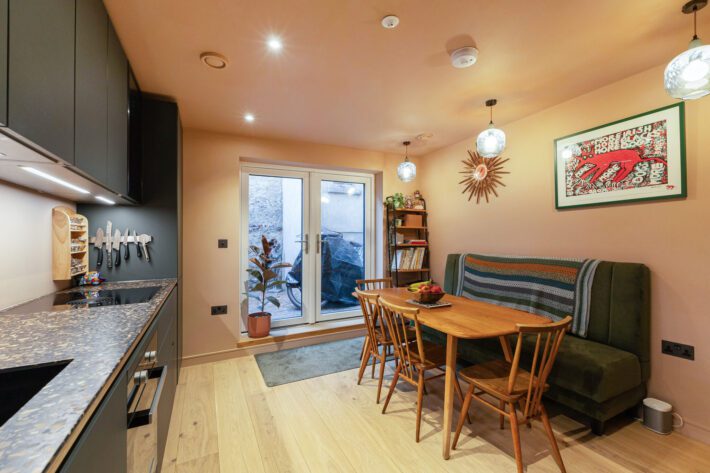
From the outset, the site presented unique challenges: irregular topography, limited access, and structural constraints that demanded careful planning. This project called for millimetre-level accuracy, bespoke engineering, and a deep understanding of how to maximise strength and efficiency within a tailored design. Every component—from load-bearing walls to precision-cut panels—was manufactured with exceptional attention to detail. This ensured not only a perfect fit on a challenging footprint but also outstanding long-term durability and performance. The build is an example of how exceptional timber frame design can bring even the most challenging visions to life.
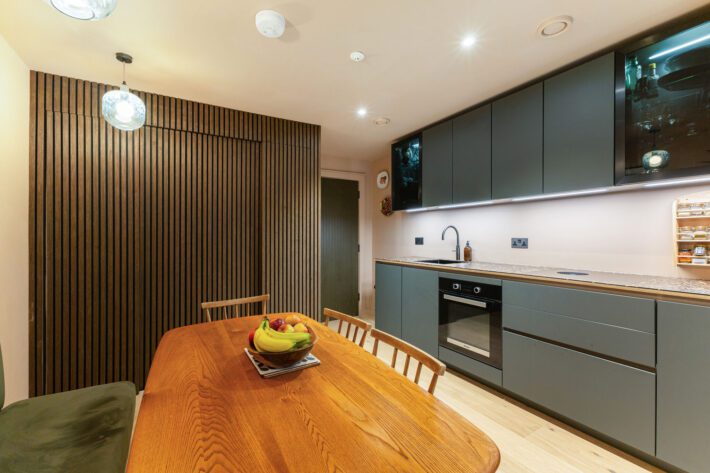
Tanya gave up work to project manage the build herself, bringing in trades recommended by Scandia. Groundworks were unfortunately postponed as the adjoining property had to be underpinned due to subsidence, but as soon as the build got officially underway, Tanya was on site daily from 7.30am. She forged a good relationship with all the trades and managed to keep the project moving forward and within budget. Tanya also took on practical tasks where she could, including tiling two wet rooms and decorating both internally and externally. She wouldn’t recommend self project management to everyone, but she’s proud of what she’s achieved.
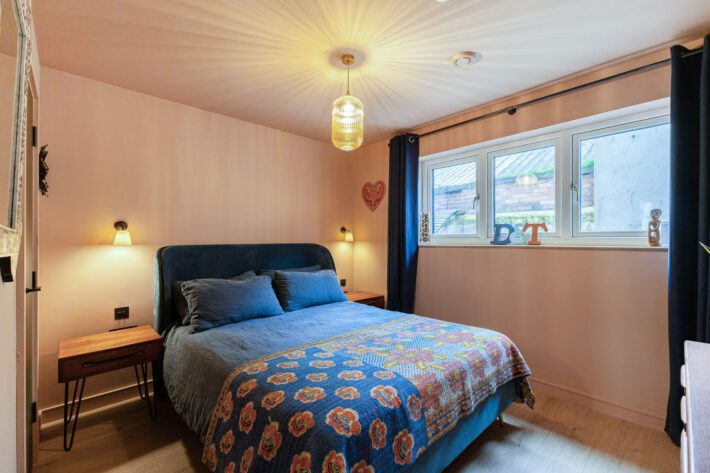
And so she should be. The completed two-bedroom, four-storey house blends seamlessly into the street scene, with the timber frame having been finished in white render, replicating the other townhouses in the area. Though the new home may look like its neighbours from the outside, inside colour and personality exude from each room.
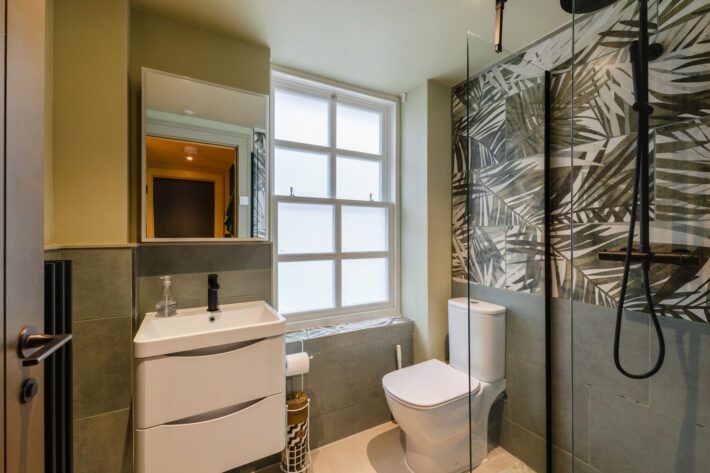
The technology incorporated into the new building also means that it completely outperforms the nearby homes in terms of energy efficiency. The couple wanted to be as close to passive house standards as possible, so they combined the airtight timber frame with triple glazing, and high levels of insulation, along with underfloor heating, renewably powered by an air source heat pump.
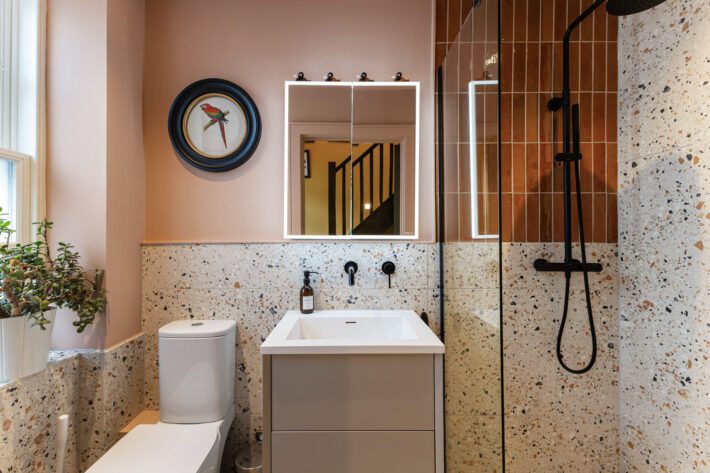
Just 9 months after the timber frame was erected, the couple moved into their new home. Despite the challenges they faced, Tanya enjoyed seeing her ideas become a reality and wouldn’t say no to self-building again!

