Show Home Build: Finished and Furnished
Categories: Show Home Build Blog
Our newest self build show home has been finished and furnished for some months now, with visitors expressing delight at the high-quality design details throughout.
The 3-bedroom chalet bungalow has a traditional style front exterior, with character bricks sourced from Vandersanden cladding the timber frame and cream cottage-look windows from The Residence Collection adding charm.
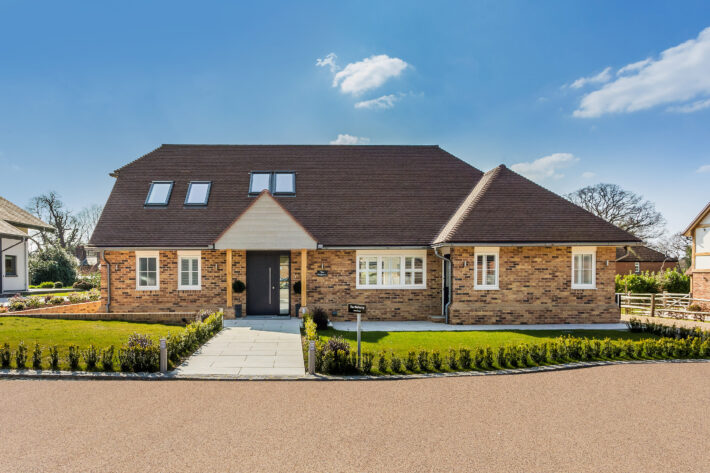
In contrast, the rear elevation features contemporary grey glazing and bi-fold doors, with the low-maintenance soffits and fascias supplied by Edge Building Products and the steel rainwater goods from Lindab complementing the modern aesthetic.
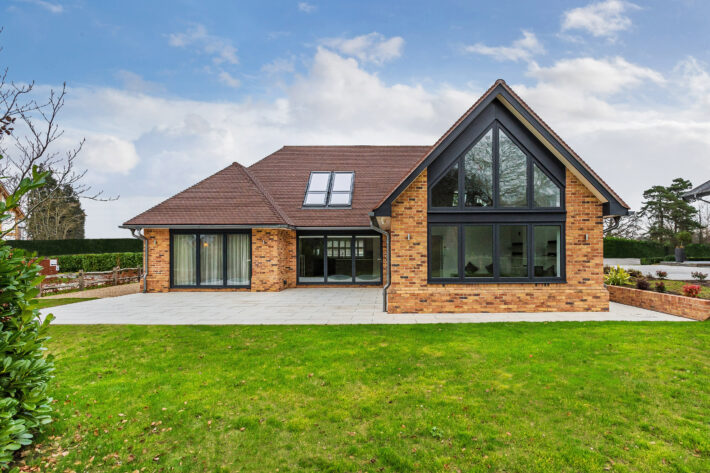
The panel front door situated beneath the porch clad with timber-style boards from Millboard opens into a spacious entrance hall.
There’s a downstairs double bedroom with dressing area, along with an adjacent WC /ensuite opposite the elegant timber staircase.
The hallway leads into the kitchen / diner which features a unique, luxury wine cellar from Spiral Cellars, accessed through a glass door which is neatly concealed within the floor.
The space benefits from views of the garden through the bi-folding doors that give access to the patio area outdoors.
The sleek, handleless Schroder kitchen incorporates integrated appliances from RDO and a sociable breakfast bar with a rounded edge quartz worktop.
Through frameless glass double doors from Elegant Doors the impressive light-filled living room sits, with its dual aspect views, shaped glazing and mezzanine level above.
The master bedroom can also be found on this floor which benefits from a dressing room and large fully tiled ensuite with fixtures from Perfect Bathroom Solutions. Italian brand Novamobili supplied the sleek range of fitted and freestanding furniture and the custom-made curtains were provided by Thomas Sanderson.
Up the impressive oak stairs, supplied by TwoTwenty, there’s a useful studio space given character by the interesting roof shape, brick-clad wall and luxury vinyl tiles from Orchard Flooring Products.
The third bedroom, found on the first floor, is light and airy thanks to the Velux roof windows, which also transform into balconies. Through the walnut finish JB Kind door, which slides on the Portman pocket door system, there’s also a dressing area and shower ensuite.
We welcome visitors by appointment to our Mulberry show home, as well as to our contemporary Adelia and traditional style Oakleigh House. You’ll find our self build show centre just outside of East Grinstead in West Sussex and we are open Monday to Friday 9.30am – 4.30pm and Saturdays 10am – 4pm. To arrange a visit, please contact us.
For more information about the Mulberry design, including floorplans, dimensions and costings, please click here. You can also find details of the companies who supplied the products found throughout the show home by visiting our supplier directory page.

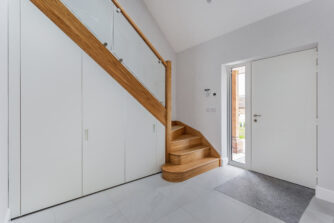
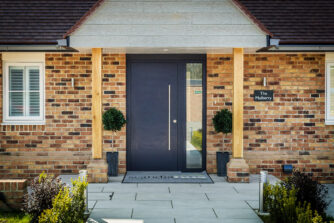
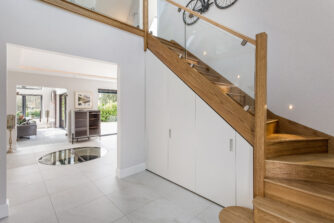
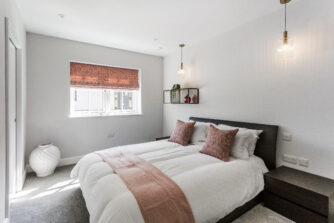
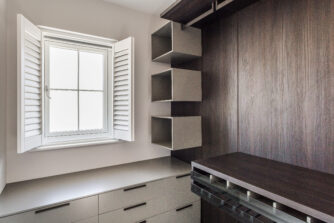
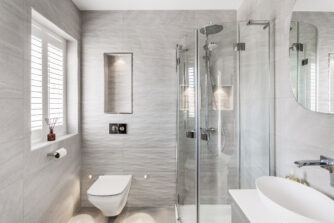
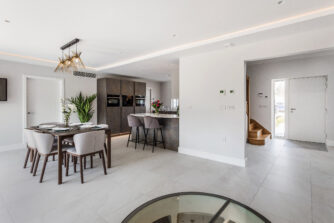
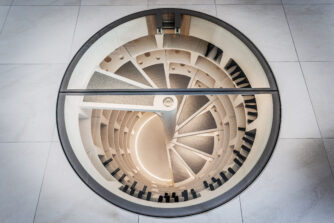
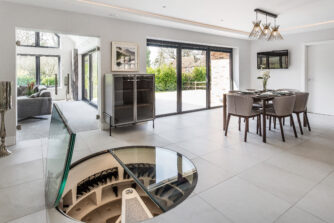
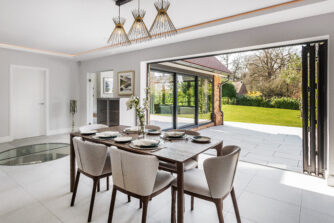
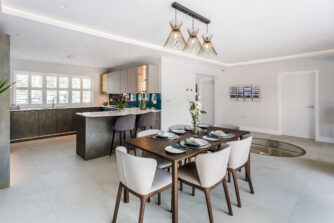
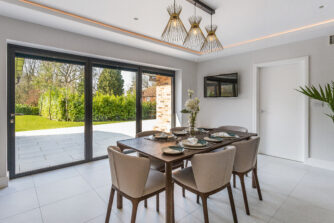
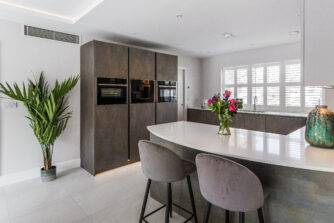
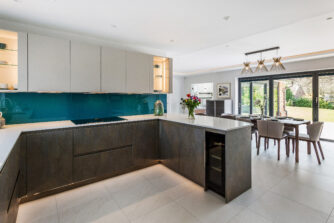
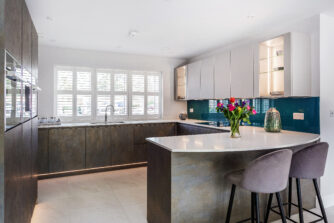
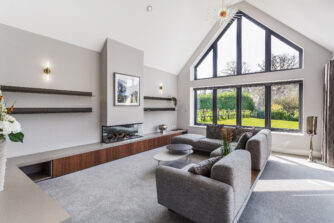
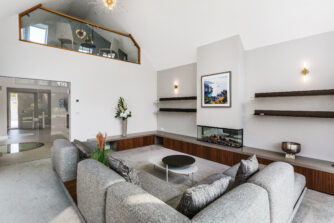
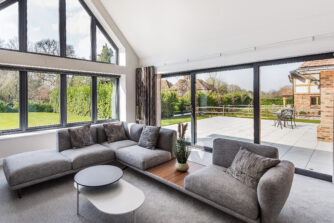
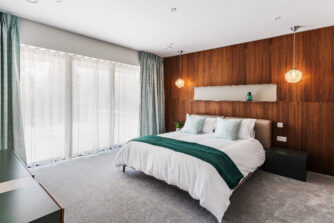
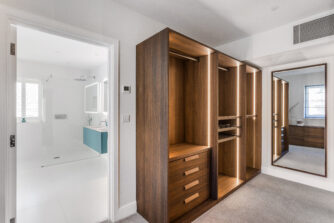
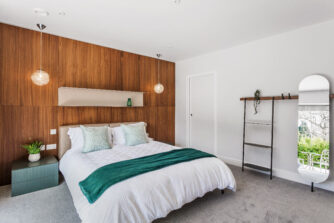
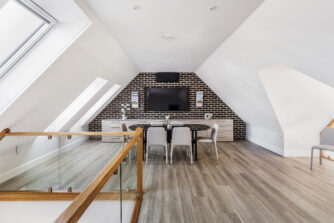
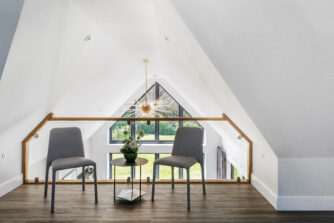
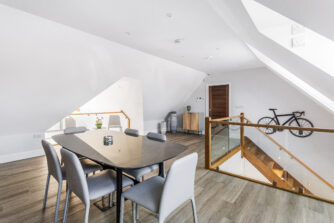
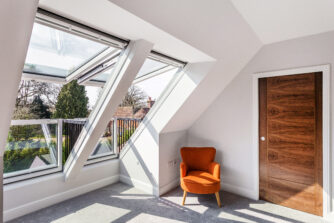
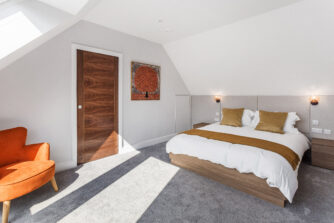
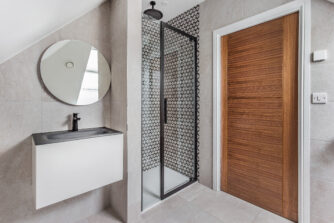
Comments are closed.