Self Build in Alderney
Martin and his wife have been fortunate enough to own a holiday home on the idyllic island of Alderney since 1987. For nearly 40 years they have delighted in the dramatic coastline, rich history, and diverse wildlife, appreciating the peaceful and relaxed pace of life on the most northerly of the Channel Islands.
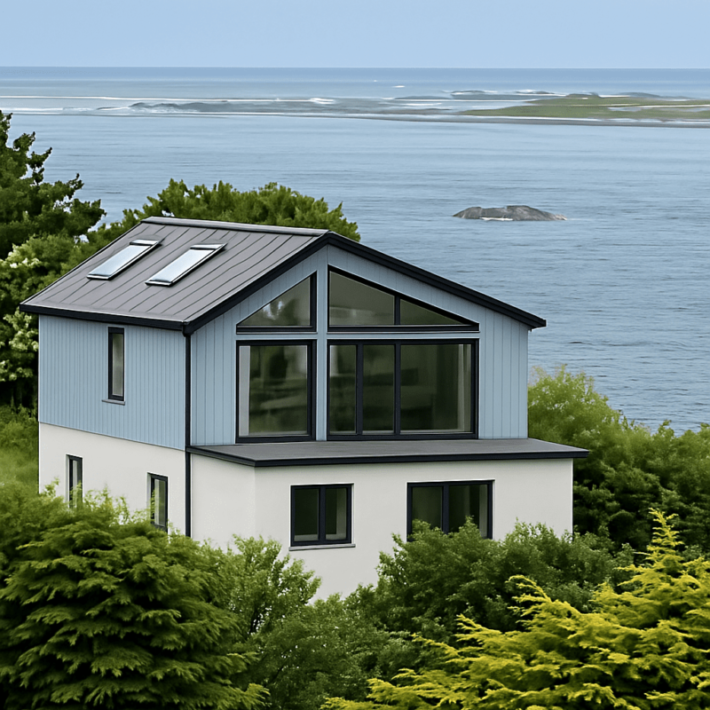
Their holiday home sat on what was originally two plots, but only one property had actually been built. So, finding the garden much larger than they needed, they started to investigate the possibility of building a home on the land for their daughter, Jess, who had moved permanently to the island. They commissioned a local architect to prepare designs and sent the scheme to Scandia-Hus.
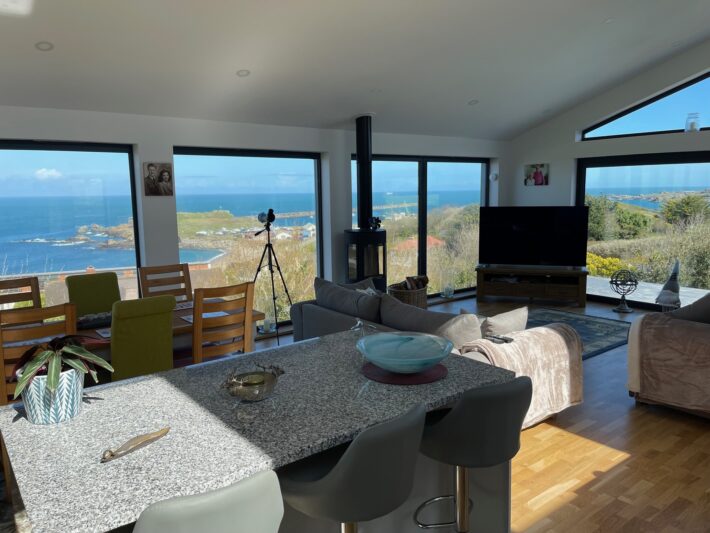
Martin had previously worked in a professional capacity with Scandia-Hus from the 1980s, and in 2014 he commissioned the firm to manufacture and erect a single-storey dwelling in Surrey. Having experienced the quality of Scandia’s timber frame homes and the superior service provided by the knowledgeable team, the couple were confident that the company could deliver what they wanted on Alderney.
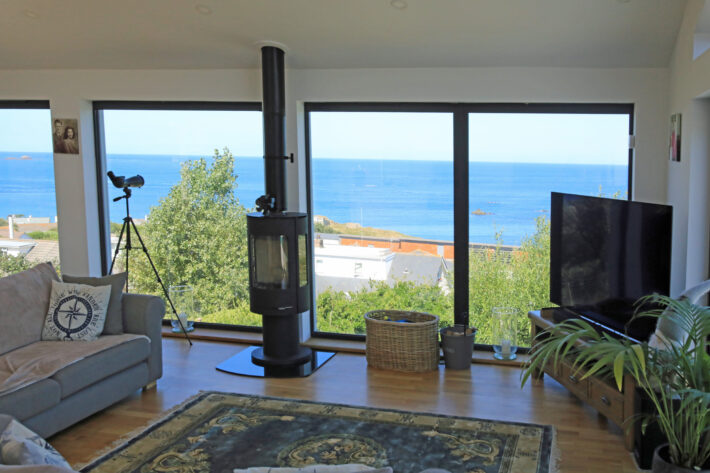
Martin put their application into planning, but there were several hurdles to overcome relating to access and drainage issues. Martin withdrew their plans whilst the technical challenges were dealt with and then submitted a slightly revised application. In September 2021, consent was finally granted for a 1,615 sq. ft (150 sq. m) two-storey house.
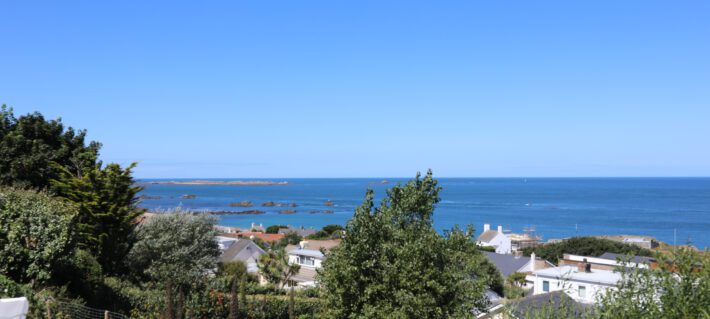
Jess’s partner, Alistair, having been in the building profession for many years, took on the role of main contractor of the project. In the early part of 2022, he commenced work on renewing the historic drain connection which formed part of the development layout when it was two plots. A high-pressure water main with fire hydrant also had to be laid as part of the planning conditions, and then excavations could take place.
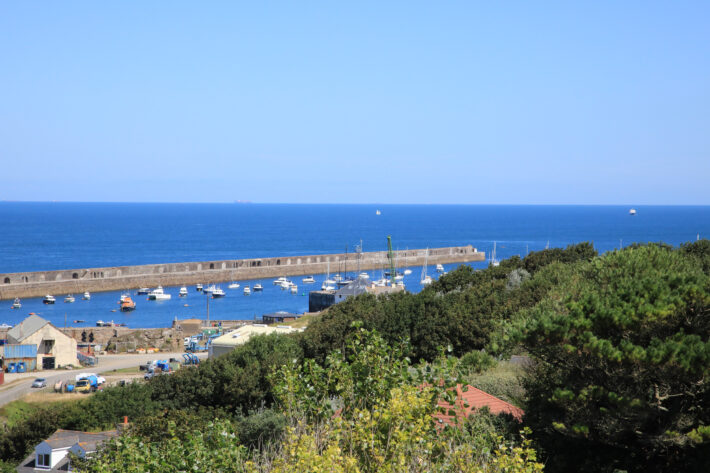
Initially, conventional foundations had been planned, but to Martin’s disappointment, one corner of the levelled site was founded on sand to an undetermined depth. After consulting engineers and a local contractor with specialised knowledge, the solution was to excavate still further and create a concrete raft. It added significantly to the cost of the groundworks, but the payback is that it provides a large storage area beneath the property.
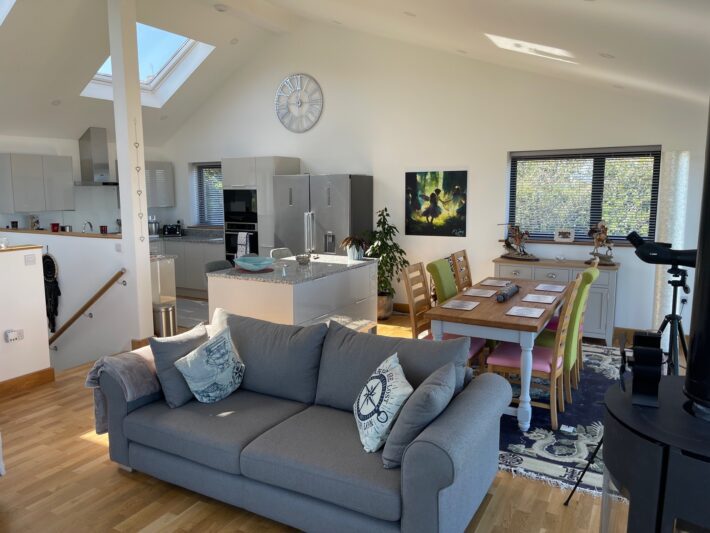
By the summer of 2022, the site was ready for the timber frame, which arrived in August, having been shipped on a convoy of lorries from Poole to Alderney. The erection team started work immediately, and just two weeks later, the frame was up and handed back over to Alistair.
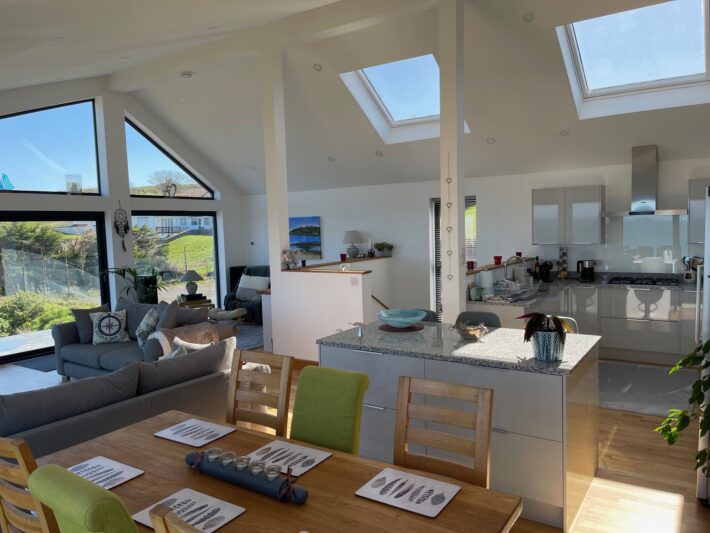
In comparison with the swift erection speed, the remainder of the build took place at a more leisurely pace, as for the most part it was undertaken by just Alistair over the 18 months that followed, and the couple were able to move into the completed home at Easter 2024.
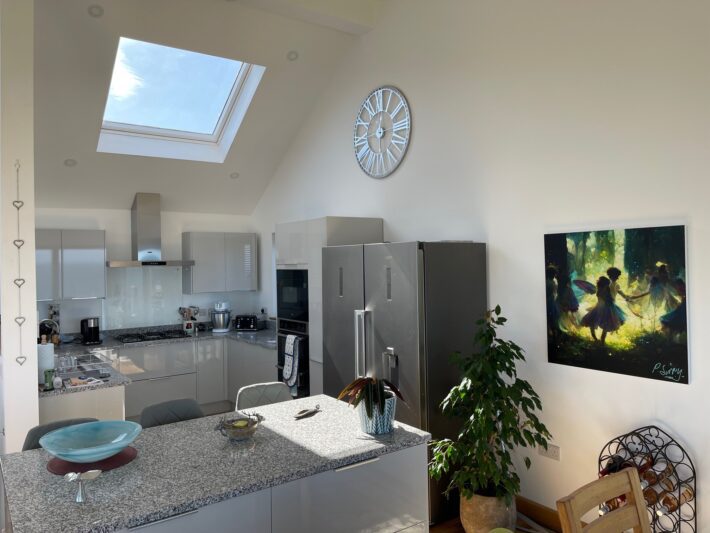
The location benefits from a beautiful aspect of the coastline, with a Victorian breakwater and harbour jutting into the English Channel, so it was key to factor this into the design of the new home. An ‘upside down’ layout, with living accommodation on the first floor and sleeping accommodation below, enables the views to be exploited.
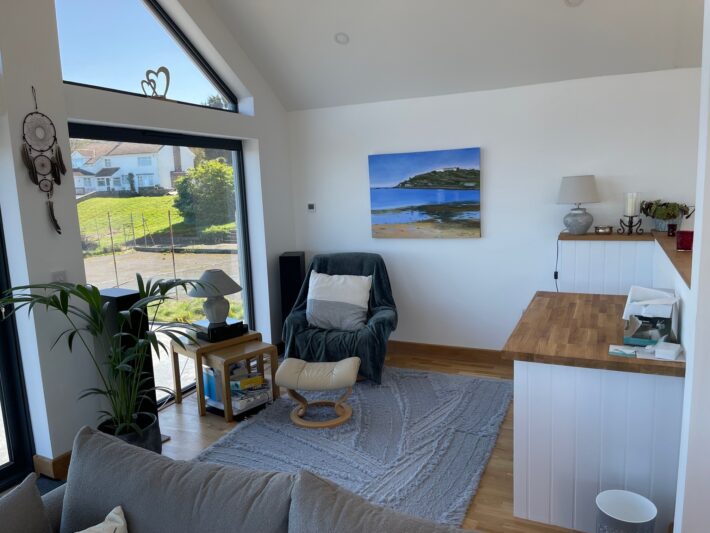
Downstairs there are three double bedrooms, along with an ensuite and dressing room for the principal suite, as well as a family bathroom and utility. The first floor is devoted to one large open plan living, dining, and kitchen area with floor to ceiling windows. The expanse of glass floods the upstairs room with light and captures the glorious coastal vistas.
