From Horses to Houses
Penny and Tony had lived in their family home for more than forty years when they decided to embark on their first self build project. Whilst the property had been a lovely family home, the pair sought a lower maintenance building with improved thermal efficiency. Tony had aspired to construct their own contemporary home for some time and thought they may be able to achieve the ambition in the field in which they kept horses.
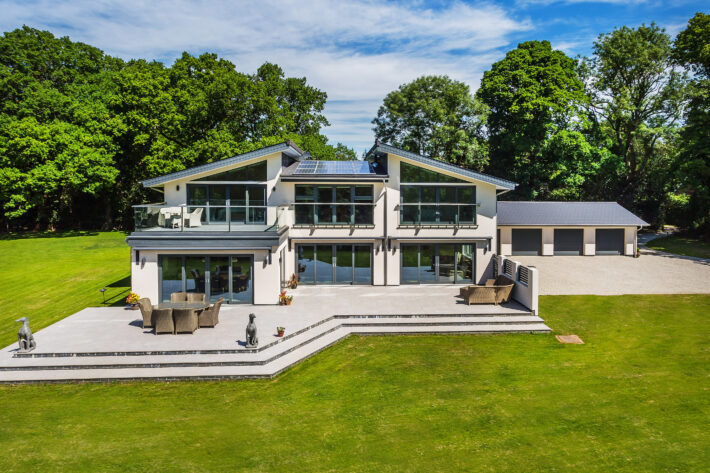
The couple knew of Scandia-Hus since several friends and family members had worked with the firm and were always impressed by the quality and diversity of designs produced. They employed the company to handle their self build project, and the first hurdle was to obtain planning permission on the plot, which lay outside the local council’s development plan.
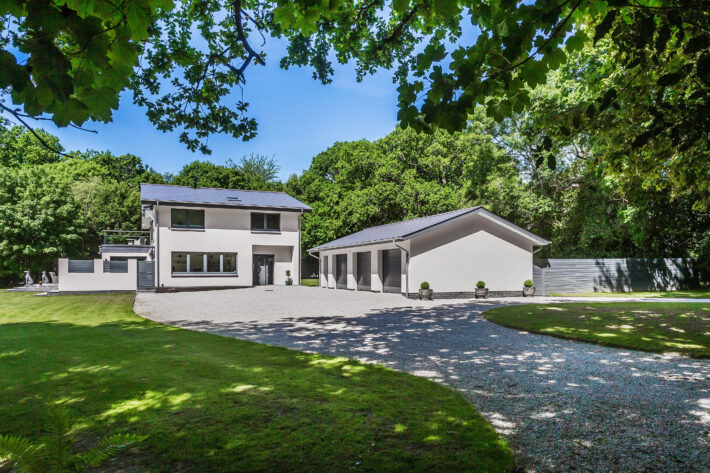
It was an arduously long process, but after several years, permission was finally granted. The design that received consent had been inspired by the land. The site is on a plateau that slowly slopes down to a stream and woodland; the angle of the roofline mimics this, and the generously sized glazing units capture views of the surrounding idyllic setting.
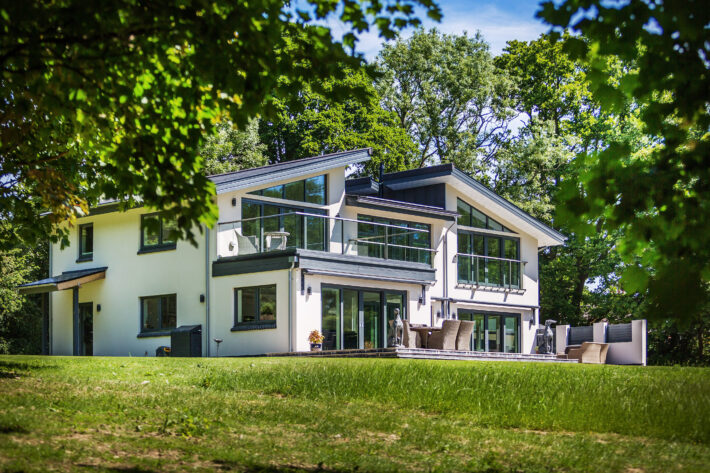
The south-facing elevation features full-length glass doors in every room, positioned to maximise solar gain. This along with the ground source heat pump, photovoltaic roof panels and the well-insulated and sustainable construction of a Scandia-Hus home, makes the property extremely eco-friendly and energy-efficient.
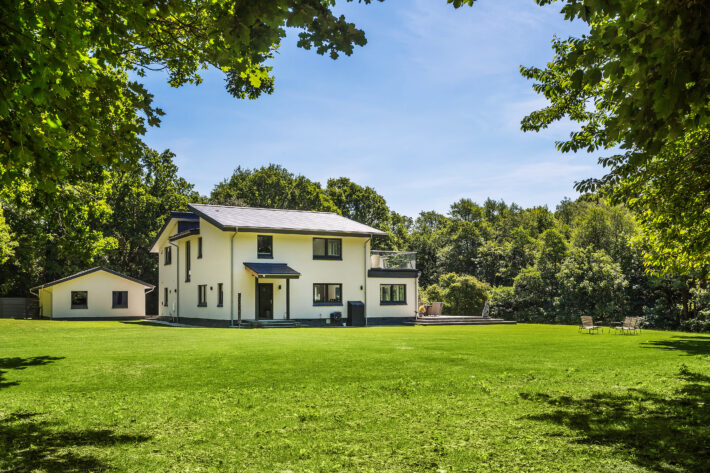
Potential problems from planning to building challenges were dealt with by Scandia-Hus as the main contractor, and so the journey for Penny and Tony was an easy and relatively stress-free one. The pair had frequent meetings with the Scandia team to discuss each stage well in advance, and had final approval on every important decision, from sub-contractor choice to fixtures and fittings. They would recommend this route of building as they were able to avoid many of the pitfalls first-time self-builders often experience.
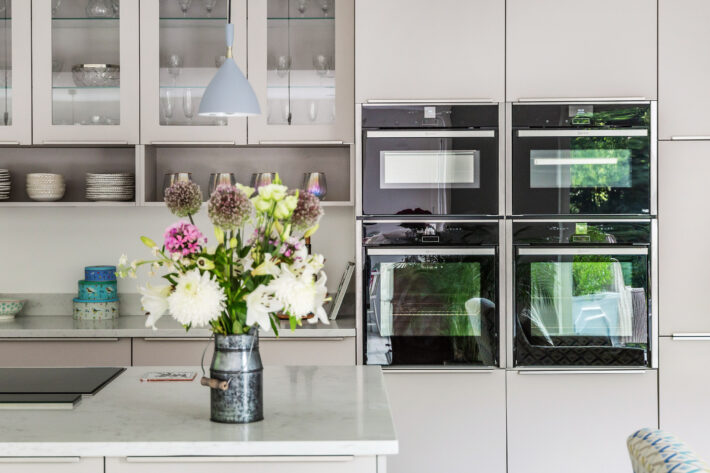
After an 18-month build, the resulting property is magnificently modern with three floors and four bedrooms. The grey and white tones of the exterior finish beautifully contrast with the vivid countryside greens encircling it, and the sliding doors that connect the open plan living space to the garden help to create an indoor/outdoor flowing feel. Simple and natural finishes have been used internally so the focus remains fully on the framed views. The clean, airy and bright aesthetic has been accomplished with the use of neutral colours, enabling the glorious light to bounce throughout the rooms. The beautiful bedroom balcony and pretty patio are ideal to sit and soak up the summer sun. The lift which connects the multiple levels ensures the couple’s comfort for countless years to come.
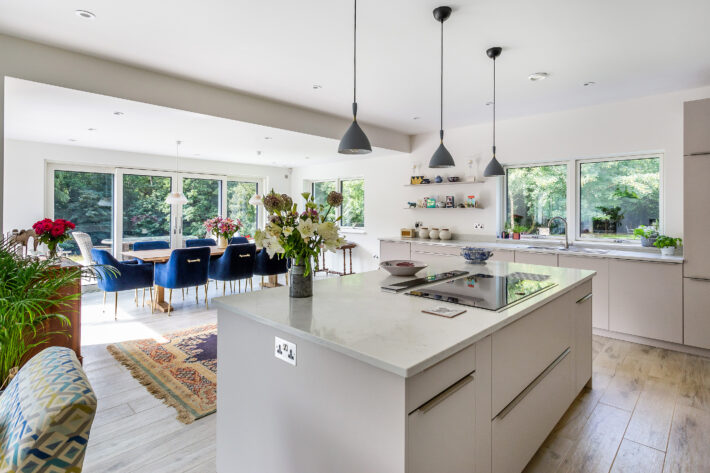
Another aim for Penny and Tony was to be close to their daughters and grandchildren, and they had already secured planning permission for the girls to build their own Scandia homes in an adjoining field. Permission has also been granted for two further homes in the garden of their old house.
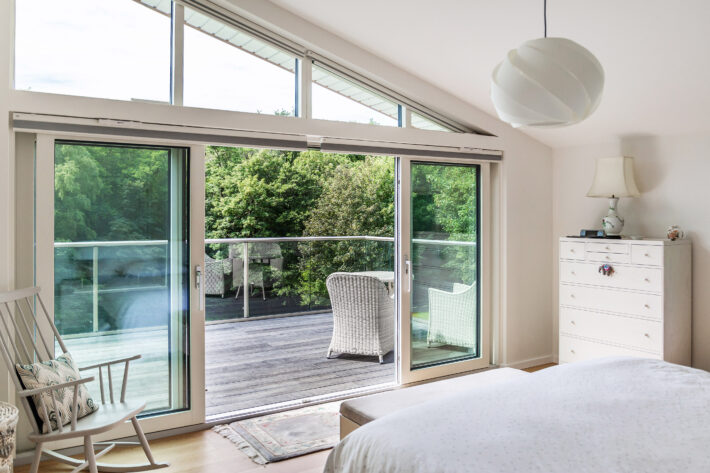
The couple agree that the most enjoyable element of their self build project was being able to select every material and design feature throughout the house, from the layout of the space to wall and floor finishes, as well as details such as door handles and electrical sockets. Penny and Tony felt an amazing feeling of accomplishment on completion of their self build project as the reality of their design, which before then had only really existed within their minds, sat proudly in front of them.
This self build project was inspired by our ‘Hill View’ design, click here to see the plans.
