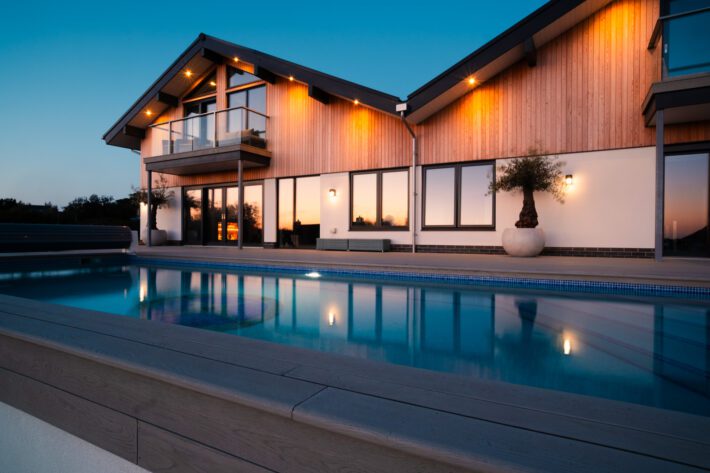A Turnkey Home on the Coast of Guernsey
Unable to find a suitable property for their multi-generational family on the island of Guernsey, Mr and Mrs Foin felt that commissioning a bespoke new build home was the obvious answer. To satisfy the requirements of their two teenage children, their parents, and a 5-year-old Cavapoo, the couple sought to create a space that allowed for separation of living areas but was designed in a way that felt like one cohesive home.
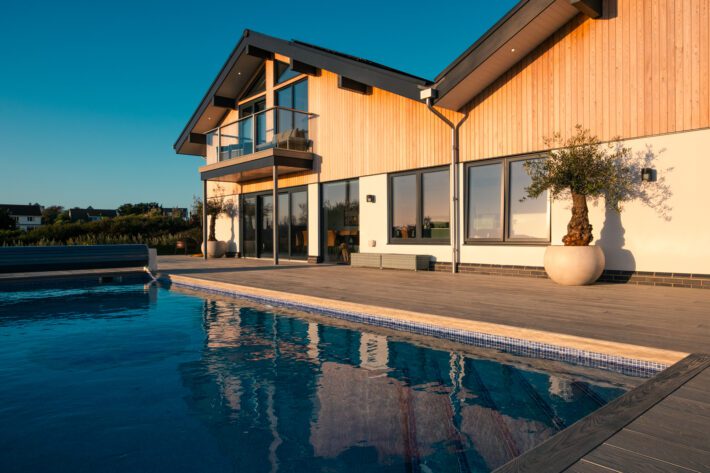
The pair were fortunate enough to discover a local architect who knew of a property in their favourite area on the island that hadn’t yet come onto the market. The location, just a few minutes’ walk from the gorgeous Guernsey coastline, was perfect. Though there were some complications along the way, the pair eventually purchased the plot. The architect had already submitted a pre-planning application for the previous owner which had been positively received, so the couple were confident that they could obtain permission for a scheme of their own.
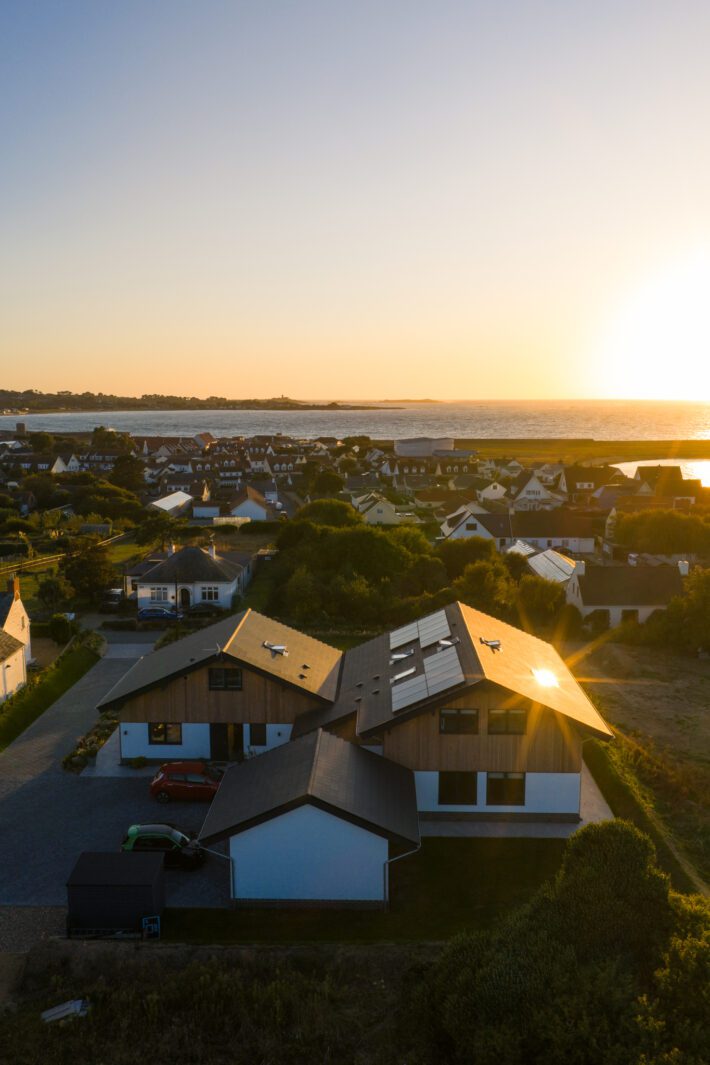
Having previously lived in cold and dark period properties with extortionate heating bills, the couple craved a bright and modern home that would be energy-efficient and low maintenance. Working with their architect, the couple created a contemporary design incorporating open-plan spaces lit by ample glazing and run on renewable energy. Mr and Mrs Foin found the Guernsey planning process efficient and straightforward, and although they had to make a few minor modifications to their plans, they didn’t experience any interruptions to their timeline.
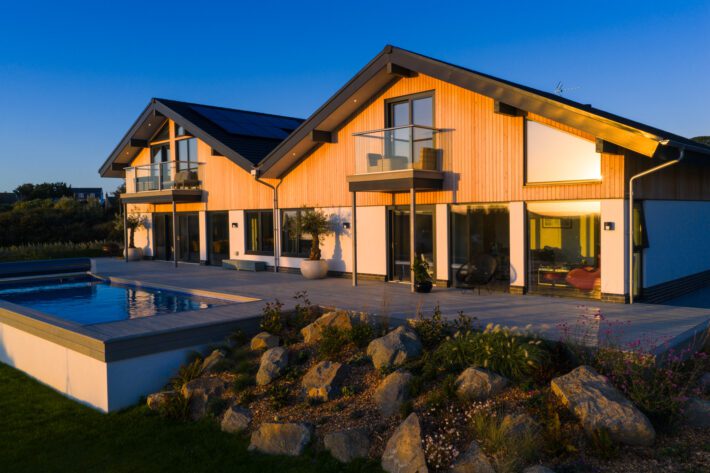
Keen from the start to receive a turnkey service, the couple began to search for a company that could provide them with complete project management. They had heard about Scandia-Hus from someone who had previously worked with them, and, having done some research, realised that the company’s energy saving values aligned with their own. After a number of meetings with the team, the couple were impressed with the level of communication and care in all their dealings and felt comfortable that the working relationship would be a successful one.
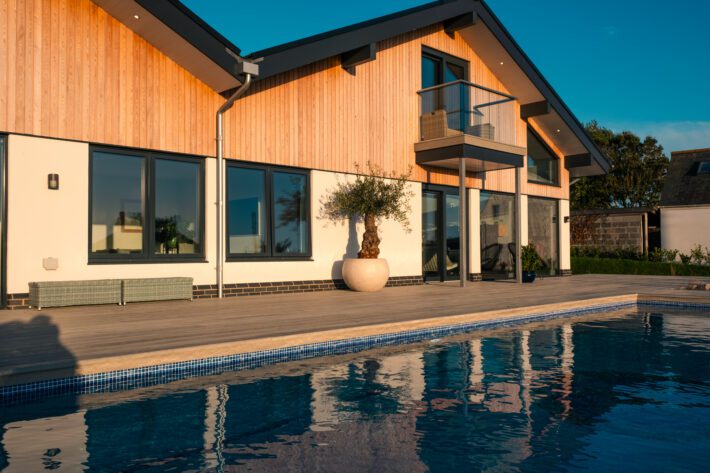
The first stage of the construction process was to clear the site; the existing dilapidated bungalow and outbuildings were carefully demolished with all local Guernsey stone being kept to one side ready to be repurposed later. Following this, groundworks were completed in anticipation of the timber frame delivery from the Scandia-Hus factory in the UK, and then the precision-made prefabricated panels were rapidly erected. The couple’s project manager regularly visited the site to coordinate labour and materials, working closely with local Guernsey suppliers and contractors to ensure everything was kept to the highest standards and to a strict timetable. Living nearby in rented accommodation, the couple were able to chart the build’s swift progress on their regular visits, from demolition through to completion in just over a year.
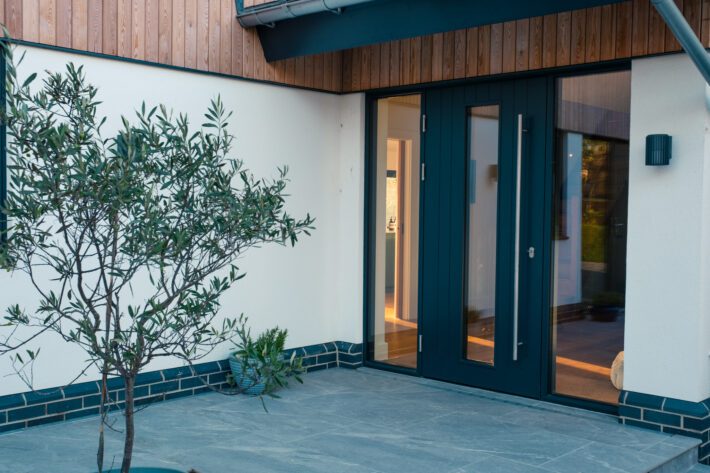
By combining the airtight timber frame with high levels of insulation, triple glazing, and solar panels, the resulting home is warm, energy-efficient, and economical. The outsides of the timber windows and doors are clad in aluminium and have also been treated with a special marine-grade coating due to the coastal location, providing a low-maintenance finish to the units. The ground floor has been rendered with a pre-coloured silicone-based product that does not require painting and is resistant to fading. On the first floor, the timber frame has been clad using Siberian Larch that will weather over time to a silver-grey colour, complementing the anthracite grey details on the exterior of the new home.
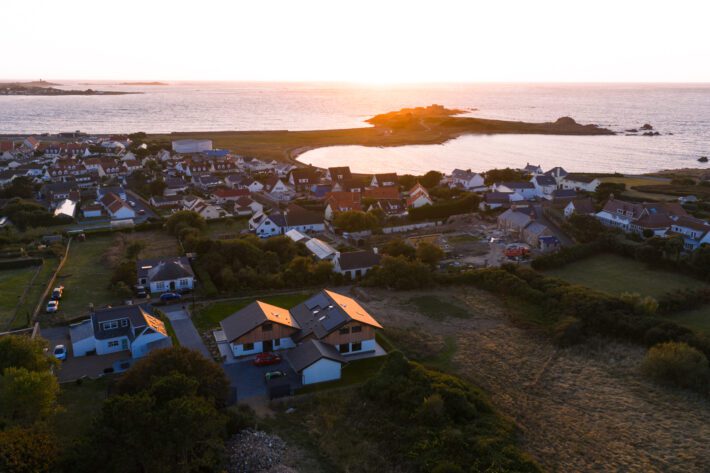
Inside, the open plan living space is wonderfully bright with light streaming in through the picture windows and sliding doors. The contemporary style kitchen features sleek handleless cabinets and a large island topped by hardwearing quartz. Engineered oak flooring has been laid throughout, accompanied by an oak staircase. The timber details add warmth to the interiors, which have been decorated with a neutral palette punctuated by dark grey elements. Upstairs, the bedroom balconies take in a sweeping view of the west coast of Guernsey, and the couple head out there every evening to enjoy the sunset.
Mr and Mrs Foin couldn’t be happier with their new home, and although they have no plans to take on another project in the future, they wouldn’t hesitate to recommend Scandia-Hus as a build partner to others embarking on a similar journey.
To read about the build journey of this turnkey property in Guernsey, please click here for our Channel Islands project blog.

