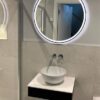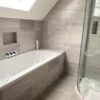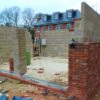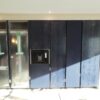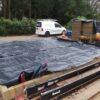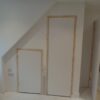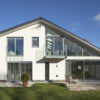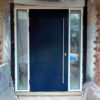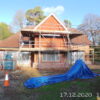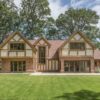
Self Build Advice: Why Build a Timber Frame Home?
Self Build AdviceDeciding on which construction method to use when building your own home is a choice that will affect almost every aspect of your project. Budget, timeframe, design and performance are crucial considerations in every self-build and are significantly influenced by the materials used in the structure. There are of course a variety of options; timber […]


