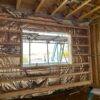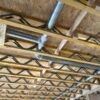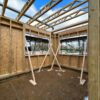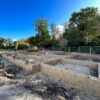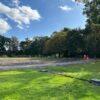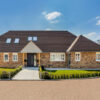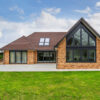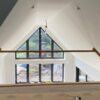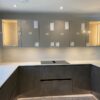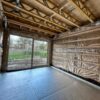
The Lodge – Blog 6 – Windows and Doors
Show Home Build BlogTriple-glazed windows and doors were installed into the timber frame structure of our new bungalow show home creating a watertight shell. The high-quality units, provided by Norrsken, are comprised of timber which is clad in a powder-coated aluminium external facing. This composite construction benefits from the warmth and thermal performance of wood along with the […]


