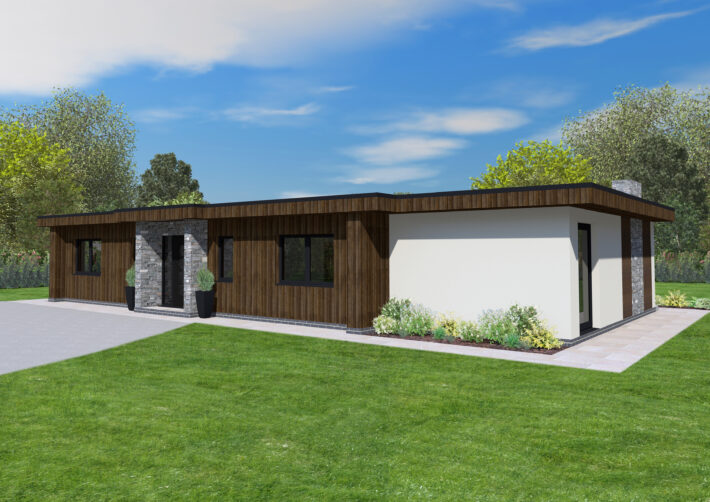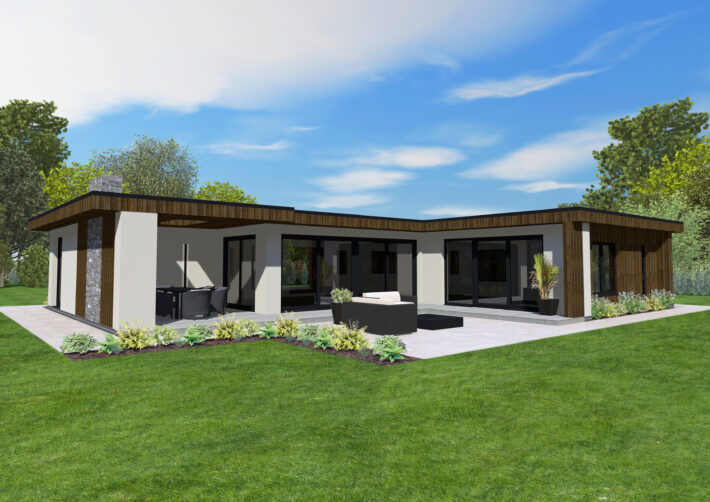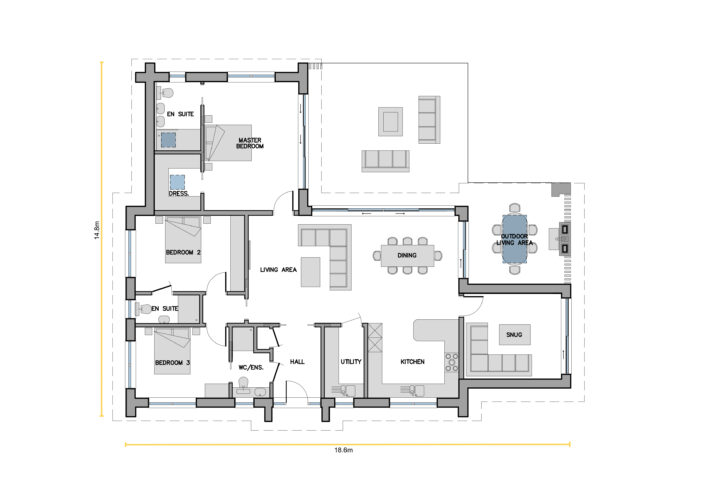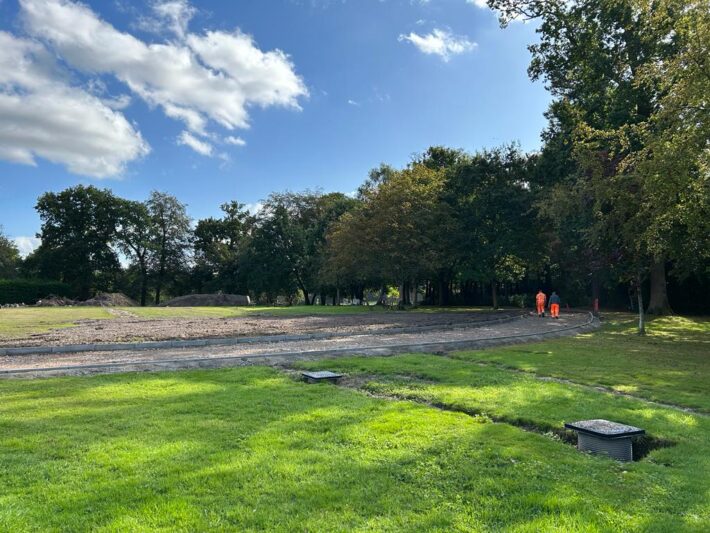The Lodge – Blog 1 – Plans
Categories: Show Home Build Blog
We are developing our show centre with the construction of our fourth show home underway.

“The Lodge” will be a 1,916 square foot, three-bedroom bungalow with a spacious open-plan kitchen / dining / living area, along with a snug, utility room and three en-suites.

The L-shaped design is a contemporary style with a flat roof, externally finished in a mix of render, stone and timber cladding. The inclusion of multiple generously sized sliding doors will create the popular indoor/outdoor feel which will be enhanced by a covered outdoor living space.

There will also be a detached garage which will be utilised as an educational area with a focus on sustainability and renewable technology. Here we will showcase different components of a timber frame build so self-builders will be able to view the structure of various elements including the internal walls, insulation, and underfloor heating systems.
A dedicated space for renewable energy information, as well as resources relating to thermal performance, such as u-values and air testing results, will enable self-builders to make informed decisions when it comes to the energy efficiency and sustainability of their own homes.

‘The Lodge’ will join ‘Oakleigh House’ our Tudor-style office building, ‘The Adelia’ our contemporary interpretation of a Scandinavian chalet, and ‘The Mulberry’, our stylish chalet bungalow, at our show centre in Sussex.

Comments are closed.