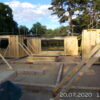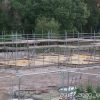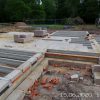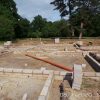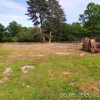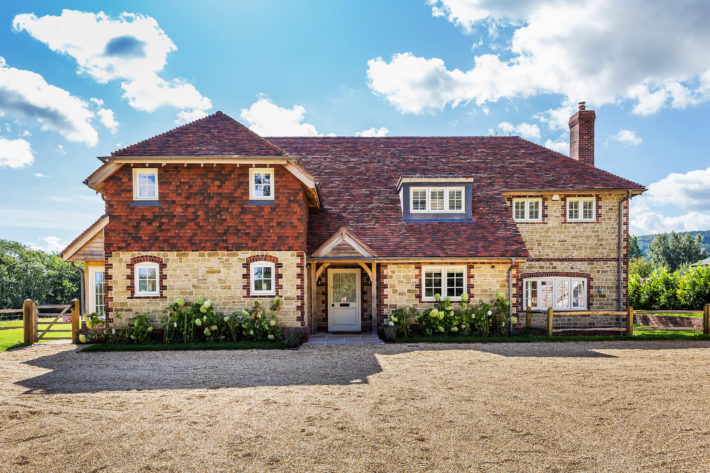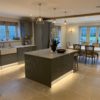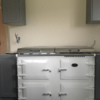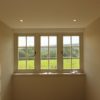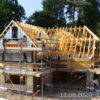
Self Build Home Diary – 6
Self Build Home DiaryThe building is certainly taking shape now; the roof and first-floor construction are well underway with trusses in place and the feature gable end panel erected. One of the benefits of using a timber frame structure is the speed with which a plot begins to look like a home, and it is clear to see […]

