Self-Build Home Diary – 13
Categories: Self Build Home Diary
The build has moved on tremendously in the last couple of weeks.
In the basement (where once complete, there will be a wine cellar, media room, gym, shower and plant room) the Ground Source Heat Pump is ready to be connected to the household plumbing.
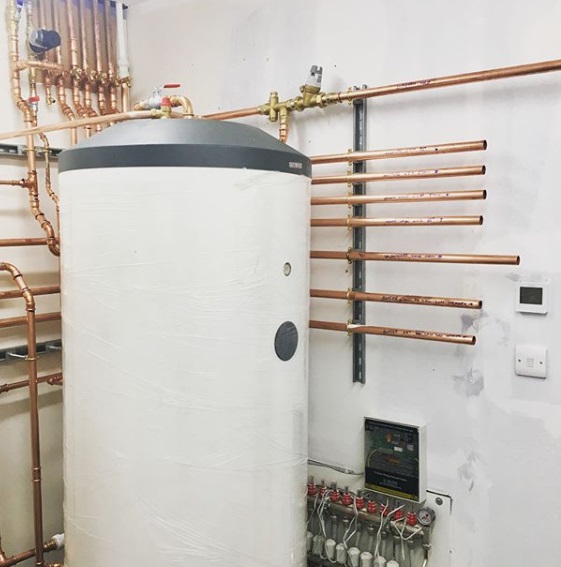
On the ground floor, the kitchen is currently being installed. It’s a beautifully contemporary take on traditional country style, with grey tongue and groove units complemented by a white marble type worktop. The kitchen/breakfast area is wonderfully light, with a gorgeous outlook out to the garden. There’s a separate utility / boot room that services the space (essential when living in the countryside with two dogs!), and a formal dining room for family get-togethers. The sitting room is looking lovely with the feature Portland stone fire surround having been recently fitted, highlighted here with the newly working LED lights.
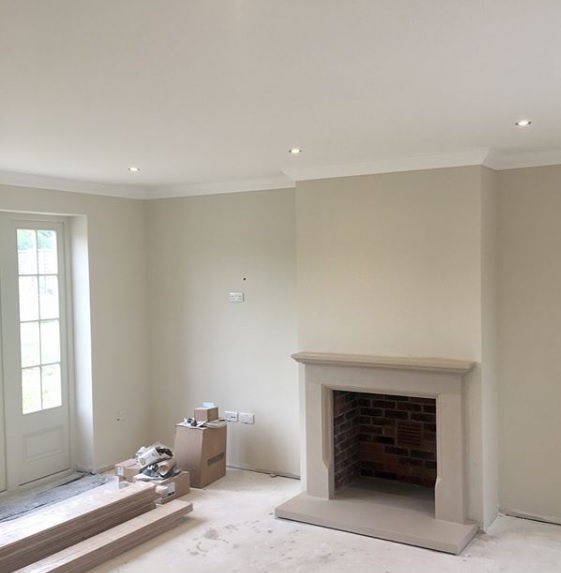
A snug with outside veranda, a cloakroom and a study complete the ground floor.
Upstairs the second fix plumbing is almost complete, with baths and basins filling the three en-suite spaces and family bathroom.
The master bedroom, which has its own dressing area and a Juliet balcony affording stunning views of the South Downs National Park, boasts a wealth of character with a vaulted ceiling and traditional timber windows and doors, complete with Georgian bars and black antique style ironmongery.
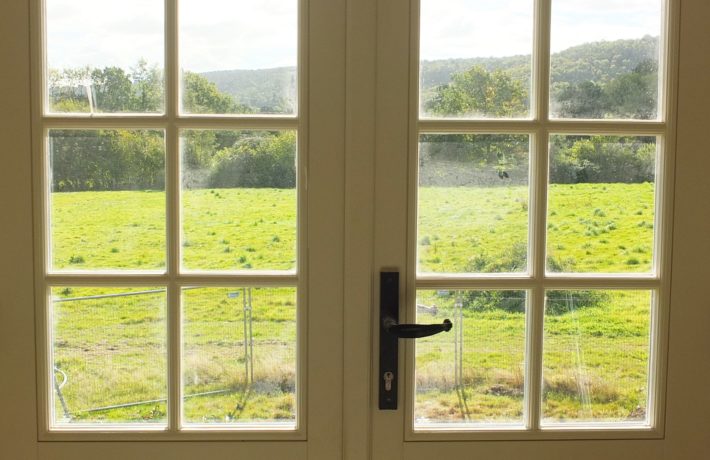
The self-builders are counting down to moving in, which has been pushed back slightly to the end of October. Their furniture will be arriving from storage at the start of November, so there’s not long to go now!

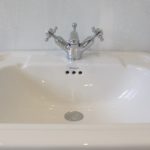
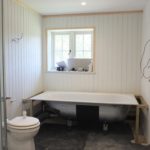
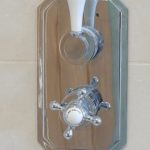
Comments are closed.