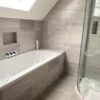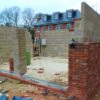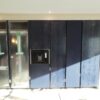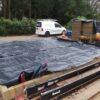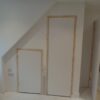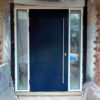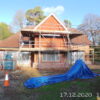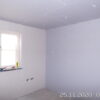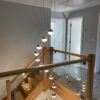
Self Build Home Diary – 26
Self Build Home DiaryThis stylish Scandia has now been completed – paths and patios are underway, then only landscaping and moving in left for these contented customers! Inside, all painting and decorating has been finished, carpets laid and new furniture delivered. The same subtle colour palette has been used throughout the new home, with soft greys and whites, […]


