Learning Curve
From the elevated position of their new terrace, Michael and Carolyn Lloyd glimpse their old house, and their old life, through the greenery that now surrounds them. They unwind in the warmth of the sun and the quiet of the countryside, appreciating how far they’ve come – metaphorically, of course, not physically.
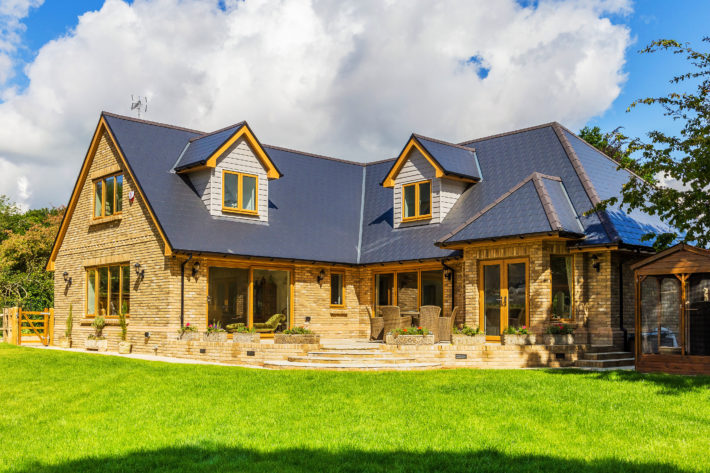
The Lloyds had lived in the Old School House for almost forty years before building their Scandia-Hus in the back garden. They’d made it through forty winters in the cold and draughty space, maintaining the Victorian property and dealing with the busy road on their doorstep, when they began to think about moving. They felt the house was too large for just the two of them, as well as being hard work and expensive to run, so they planned to downsize to a lower maintenance place, but do this in comfort and without compromise.
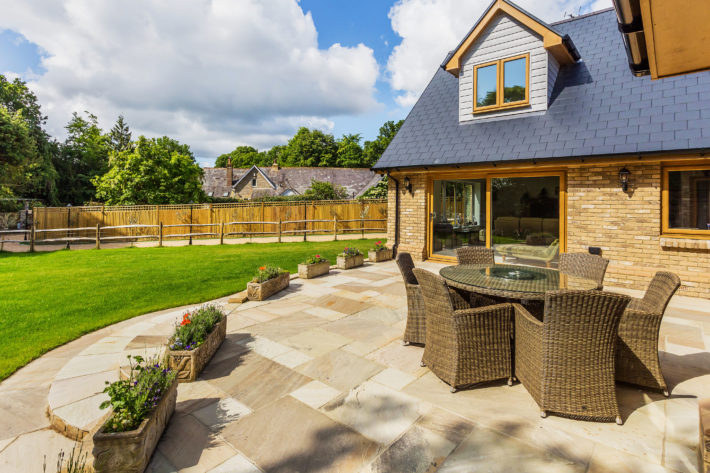
They thought sensibly, wanting the new accommodation to be more suitable to their needs now, but also future-proof. Their ideas evolved, originally they looked at buying somewhere and they almost purchased a house in the area, a Scandia-Hus built in the 1970s. This sale fell through, but they liked the feel of the Scandia home and so began to look into the notion of creating one of their own – they had some land at the back of the cottage they could utilise. The couple called the team at Scandia and Derek Dawson, managing director and project manager, visited them on the potential plot. The meeting went well, the area was ideal for a development of this kind, and so Carolyn began to sketch out her ideas.
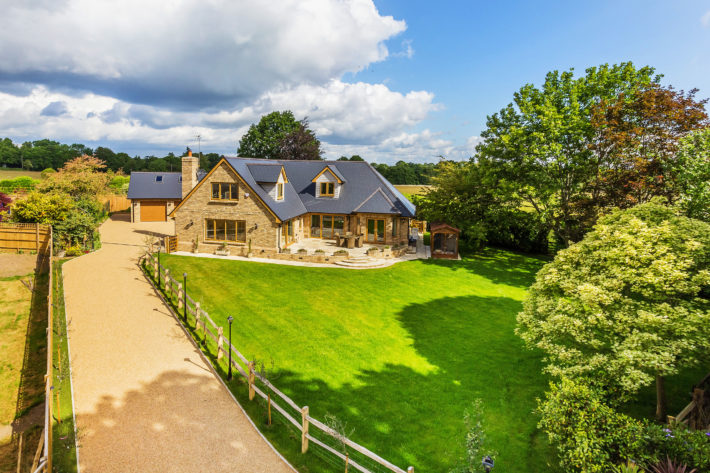
The resulting home is a stunning chalet bungalow, thought through and carefully designed to not only be aesthetically pleasing but to fit in with the environment and function for now and in the future. The upstairs rooms, although currently used as bedrooms available for family visits, can be easily converted into carer’s accommodation, with the plumbing and electricity installed so the upper floor could one day be transformed into a self-contained annexe if required. Minimal maintenance was also a key factor, the home has no external timbers, with UPVC fascias, cladding, and windows. Comfort to the couple was keeping the space as warm as it could be, the airtight qualities of a Scandia home along with the high level of insulation synonymous with the brand were just the starting points, they also included triple glazing and underfloor heating throughout. It was important to Carolyn that the house was in keeping with the area, and so she emulated aspects of the original schoolhouse such as the exterior colouring to ensure this happened. The brick cladding choice was made based on this, a yellow tone inspired by the stone of the house, as was the decision for slate on the roof to match.
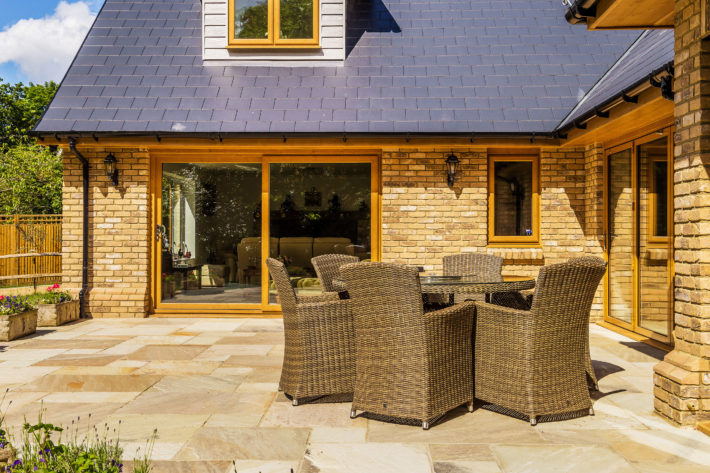
With Carolyn’s design drawn up by the architectural team at Scandia-Hus, the application was put into planning. Fortunately, at the planning meeting, a number of town councillors understood that they are older people who’ve been living in the area for a long time who want to remain in the village, but there’s no suitable housing stock for them. They liked the incorporation of the potential carer’s accommodation, it’s a flexible and usable space that could work just as well for a family. This, along with the council’s need to provide more housing in the current ‘crisis’, allowed the scheme to be given permission fairly quickly.
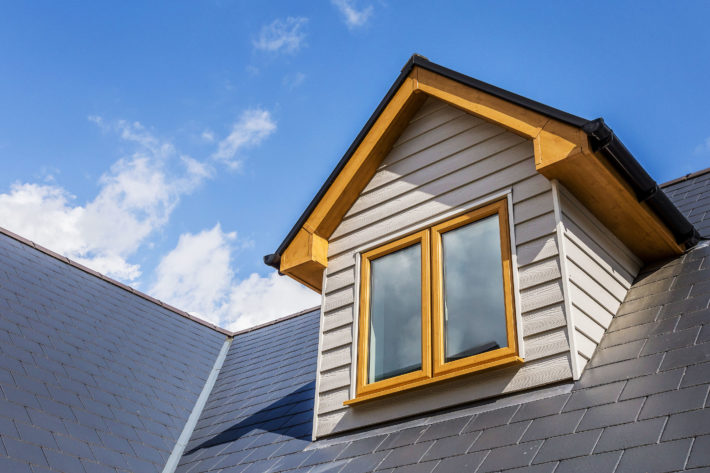
Scandia project managed the build, organising the materials and trades, with input from the customers on finishing details and internal equipment. As with any project, there were a few minor setbacks on the journey to completion. On arriving back from time away on holiday the couple came to find a few courses of the exterior brick cladding laid, but the colour was not what they had imagined. It was a yellow brick but with strong pink undertones, much more peach in colour than they had realised on selecting the product from samples. They were so unhappy with the brick, they decided to remove what was there and re-lay with a yellower alternative. Looking back the couple are satisfied they made the right choice, they love the new brick and are extremely pleased with the impressive impact it creates.
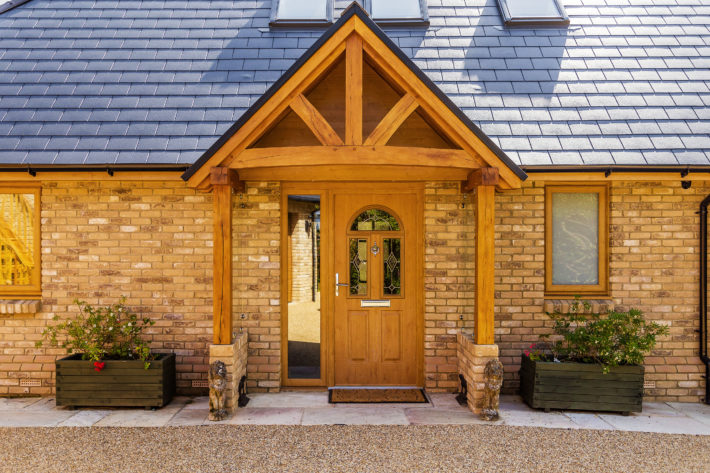
Upon walking through the front door into the bright and airy double-height entrance hall you instantly get a homely vibe from the space, it feels comfortable and warm. Straight ahead is the main living area, an open plan kitchen / dining / family room where Derek the cat, so named after the MD of Scandia, lounges in the sunlight streaming through the bi-fold doors. The kitchen is simple and sleek, with glossy handle-less cupboards, contemporary curved corner units and a white worktop. There’s a useful utility at the back housing a washing machine, sink and storage, and a specially designed dog room separated by an internal stable door. For a couple with five dogs, this space was essential to include, it has its own showering facilities and a door onto the secure back garden where the canines can roam freely. Off the family room is Michael’s study filled with books and antique furniture taken from the old house, creating a characterful contrast with the contemporary interior. Adjacent to this is a separate sitting room with large sliding doors and windows that connect the space to the garden. The wood-burning stove within the beautiful inglenook fireplace has yet to be used but will provide ample heat and ambience on cold winter nights. The ground floor master bedroom, incorporating an en-suite and walk-in wardrobe, is a spacious but cosy room finished with neutral colours and soft carpet underfoot. A guest bedroom hidden under the stairs, a useful coat cupboard and a W.C. complete the ground floor, with a timber staircase taking you to the upper level.
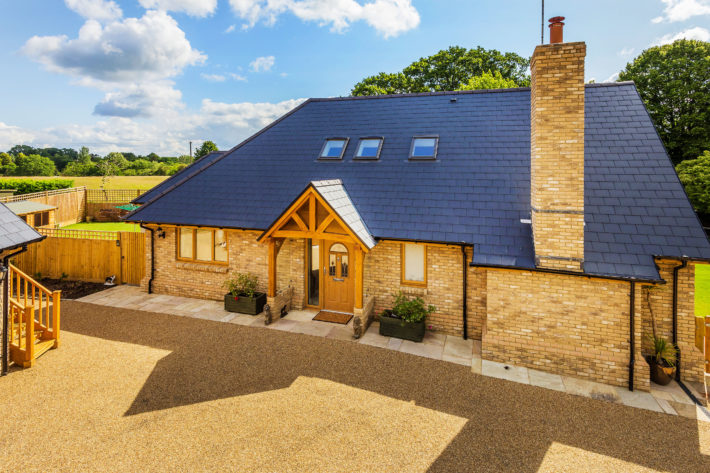
Upstairs there’s a bedroom which could later be converted into an annexe kitchen, an en-suite bedroom with views through the roof light windows to fields beyond, a family bathroom and a further bedroom that would become a carer’s lounge if required, along with plenty of built-in storage. Outside the grounds have been segmented to maximise usage; there’s a double garage with storage space above, although this has been earmarked by Michael to be converted into some sort of ‘man cave’, plus plenty of parking, the dog garden, terrace, lawned front as well as a secret garden.
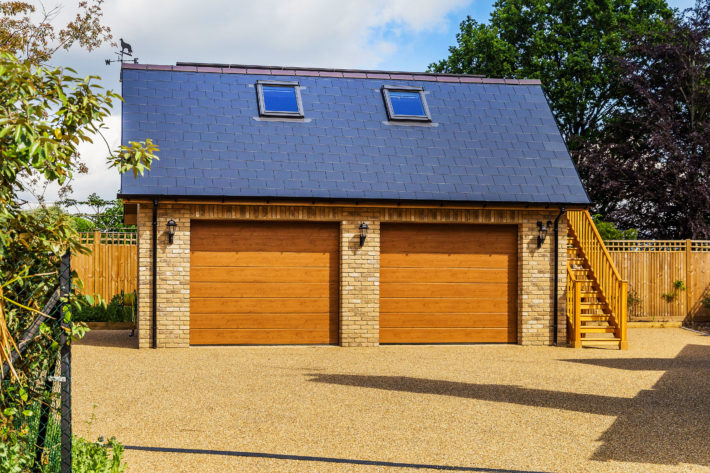
Michael and Carolyn have learnt a great deal from their schoolhouse endeavours, but now it’s time for them to sit back, relax and enjoy what they have created together – a beautifully designed home that suits their present and future selves perfectly.
For plans to inspire your bungalow self build, please click here.
