Show Home Build: 1- Site Preparation
Categories: Show Home Build Blog
On a plot of land at our self-build show centre in West Sussex, the new Scandia-Hus show home is currently being constructed.
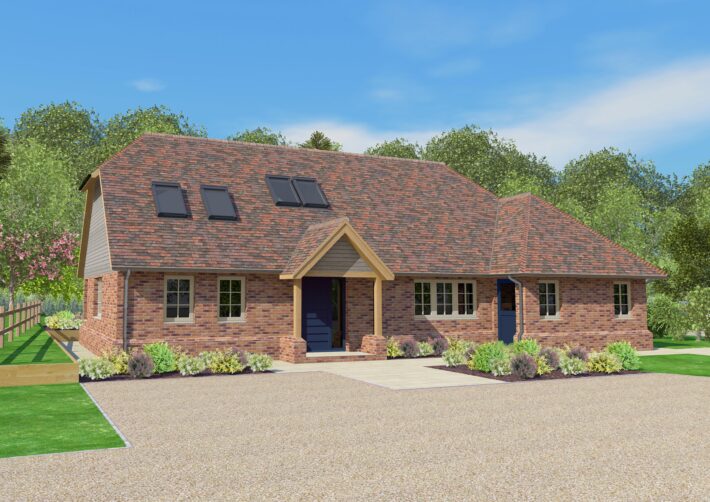
In contrast to the contemporary chalet style of our Adelia show home, this new property, ‘The Mulberry’, will be far more traditional in appearance, with brick exterior cladding, a clay tile roof and cream cottage look windows.
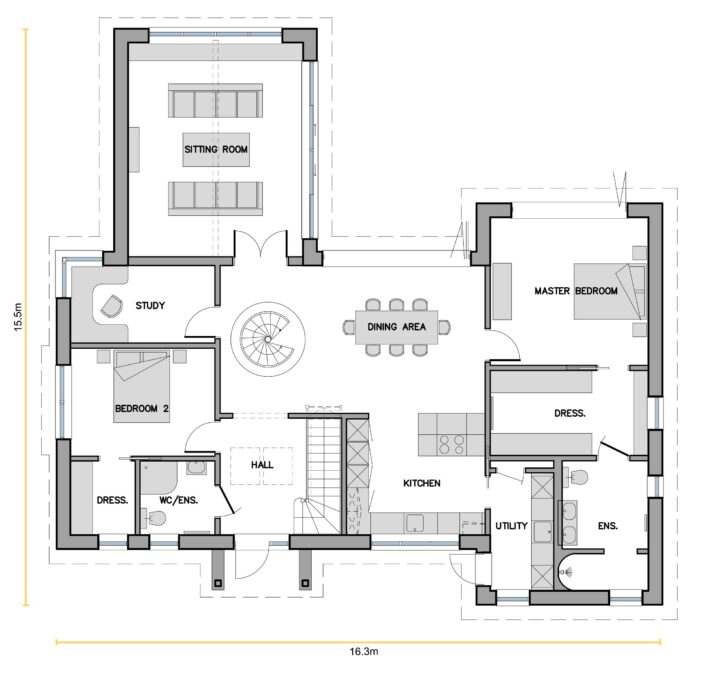
On the ground floor will be an open plan kitchen / dining area, complete with luxury wine cellar from Spiral Cellars and bi-fold doors opening out to the back of the property. Double doors will lead through to a light-filled sitting room with dual aspect views to the rear garden. The master bedroom will feature a dressing room and large ensuite, with double sink and walk-in shower. There’ll also be access to the outside area with outward opening bi-fold doors. A second ensuite bedroom, study with feature corner window and practical utility space complete the downstairs.
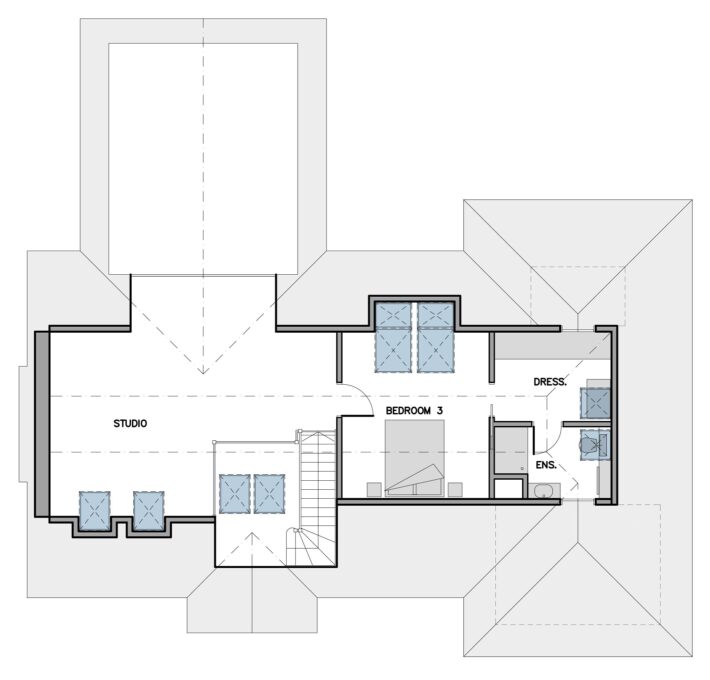
The first floor will accommodate the third double bedroom with ensuite and dressing room, along with a studio space, all of which will be lit by Velux roof windows.
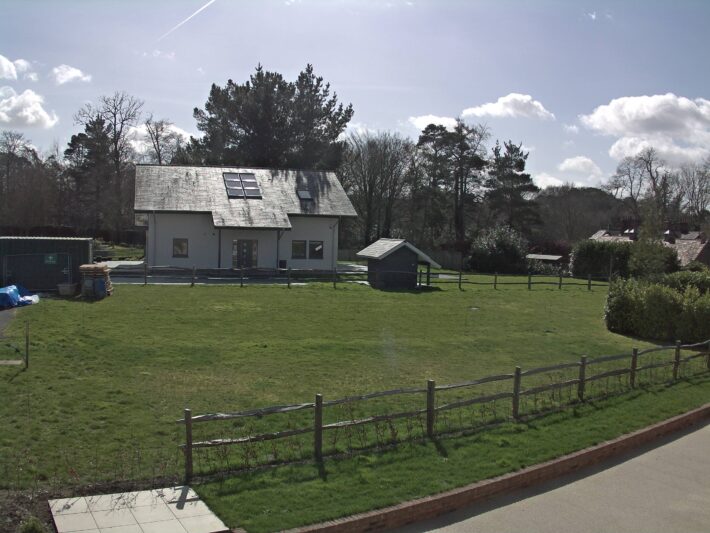
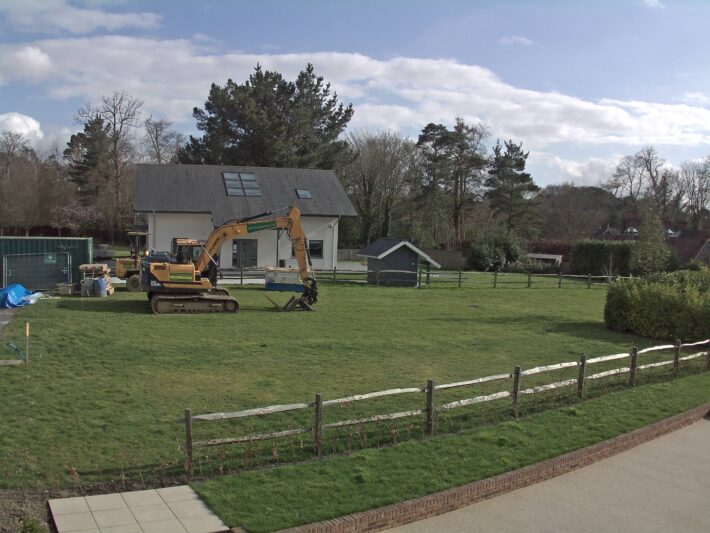
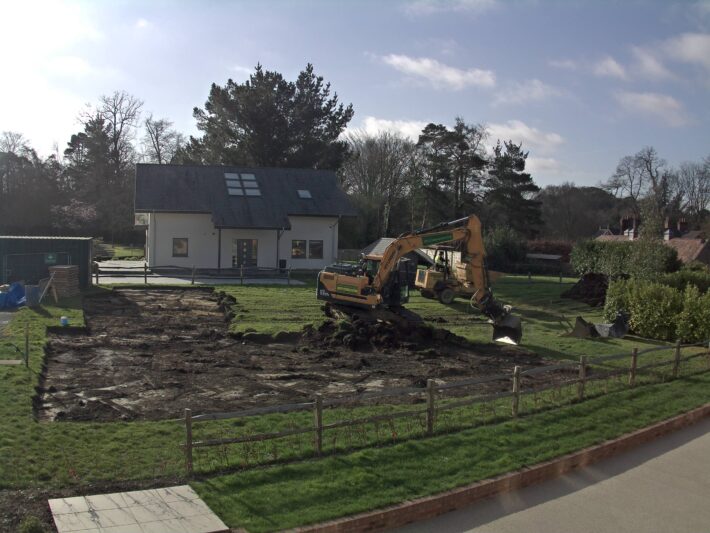
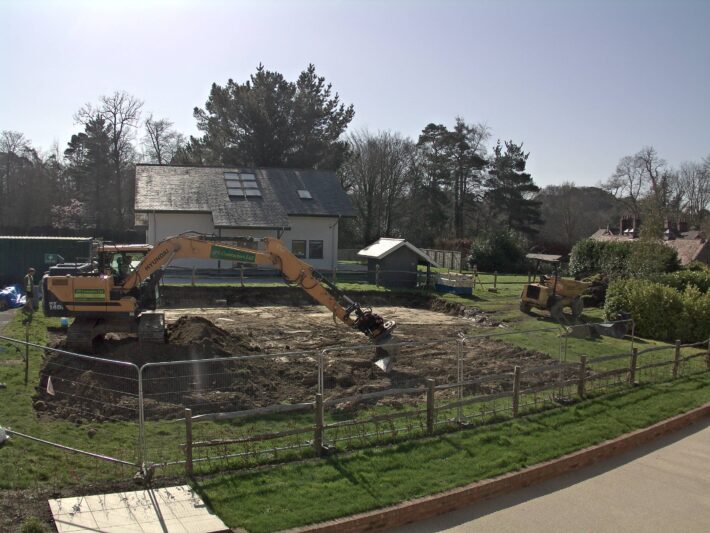
At the start of April, the build programme began, with the site being prepared for the project. The site hut arrived that houses the first aid kit along with other essential equipment and fencing was erected to protect members of the public from the construction work. There are multiple requirements to ensure a building site adheres to the necessary health and safety regulations, to find out more take a look at our Fact Sheet 14 – Site Welfare.
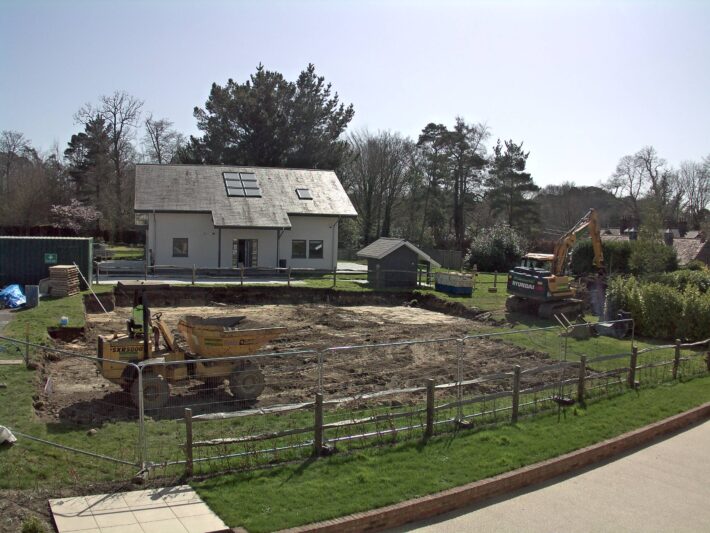
The groundworkers JPS Contractors brought in their digger and dumper to remove all the topsoil for the footprint of the new home and levelled out the ground ready for the foundation excavation.

Comments are closed.