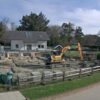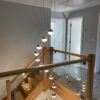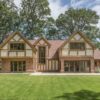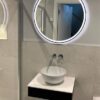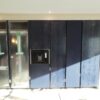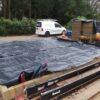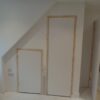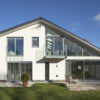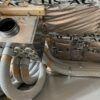
Show Home Build: 10 – Internal Works: First Fix and MVHR
Show Home Build BlogA Mechanical Ventilation Heat Recovery (MVHR) system is an essential element in an airtight home. The airtight quality of a thermally efficient house prevents heat escaping and cold air from outside entering the property. However, ventilation is vital for a healthy internal environment. Removing stale air, condensation and pollutants and supplying fresh filtered air into […]

