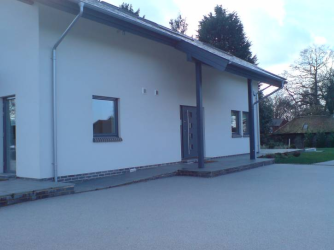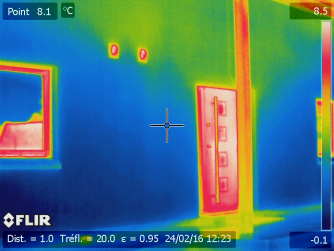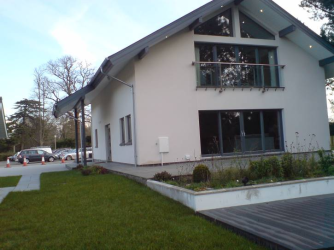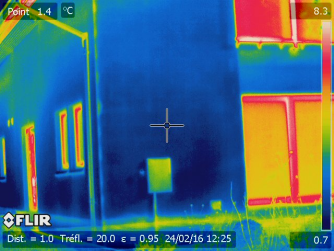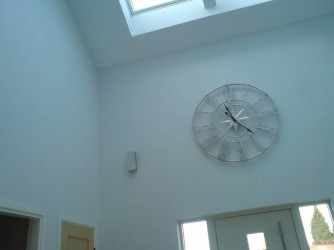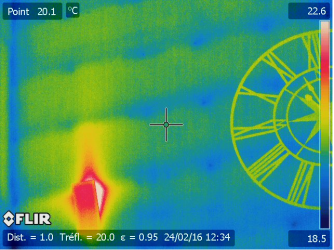Adelia Show Home – Thermal Imaging Survey Results
Scandia-Hus offers exceptional levels of insulation as standard in all of our house builds.
We use a range of different insulation including rigid floor insulation, rockwool in internal walls and Actis to external walls and roofs.
This particular thermal test focused on identifying areas of heat loss through the external walls of the house. The study is not conducted on doors and windows.
External Wall Installed Product:
Actis Hybris between timber studs in conjunction with HControl Hybrid
Plasterboard.
Introduction
The infrared thermal imaging is a process by which it is possible to measure and to convert in image the temperatures of any surface by getting their infrared radiations.
The images obtained allow us to visualise the differences in temperature which otherwise would have remained invisible.
Methodology
Step 1: Infrared pictures were made from outside. Only two walls could be analysed due to the non tested walls are mainly made of windows; secondly they were directly exposed to solar radiation.
Step 2: Infrared pictures were also taken from inside. The vertical walls and roof of the building envelope were analysed.
Results/Images
The green area above the door is caused by solar gain of the overhanging roof as can be seen in the picture below and not from heat leakage from the building. We can see on these images that there is no thermal bridge or leakage on both the analysed walls.
Warmer points visible are doors and windows frame. This is normal because thermal insulation of these parts is less than the insulation of main walls.
The hot spots visible are due to the fact lights were on just before analysis was performed.
Conclusion
- IR Thermography analysis did not put in evidence of any defect in installation of insulation products in the building
- There is no visible thermal bridge or thermal leakage
- Temperatures were homogeneous over the surface of walls
- The building is very well insulated.

