Hastings Build Blog – 1
Categories: Self Build Home Diary
Work has just commenced on an enviable building plot in Hastings, in which the clients have achieved planning permission to create a new home in their extensive back garden.
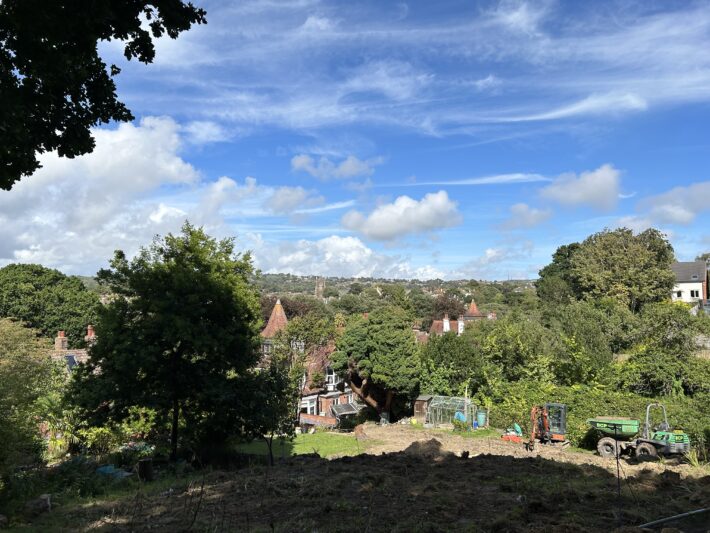
The plot is ideally situated alongside a 44-acre formal park, which features woods, ponds and community spaces. The location is a short walk from the train station, town centre and beach, so it’s unsurprising that the owners chose not to move away from the area.
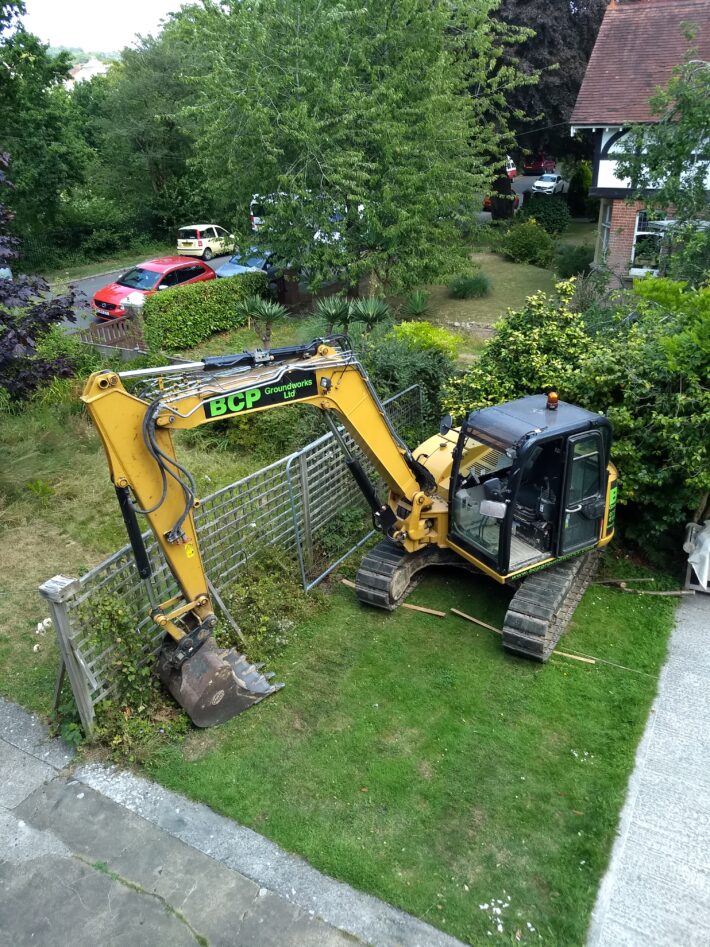
The site on which the self-build will be constructed is reached by a steep incline, which will undoubtedly cause challenges throughout the project but the reward is the lovely view of the seaside town that the height affords.
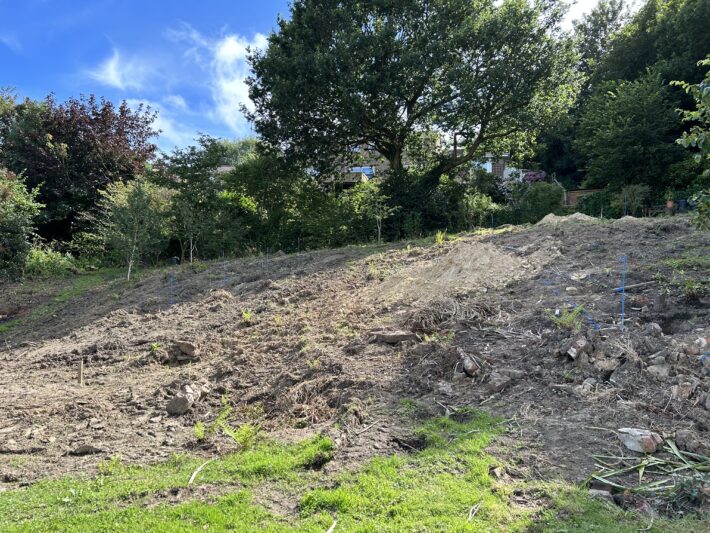
The position perched on a hillside, is accessed from the road but is hidden from view of it. Designed to be inconspicuous amongst the surrounding mature trees, being clad in timber-style boards and shaped to reflect the undulating landscape, the house will take advantage of the sloped terrain.
A Scandia-Hus design, the Willows bungalow has been reconfigured to suit the plot and the preferences of the clients, with a garage underneath and a raised decked area. There will be an open plan kitchen / living space, two bedrooms, including a master with large ensuite and dressing room, plus an exercise room and study.
A lift will be installed between the garage level beneath and the raised main space to ensure the home remains future-proof. The airtight timber frame combined with high levels of insulation and triple glazing will keep the home energy-efficient, whilst the renewable technologies of solar panels and air source heat pump will guarantee the home’s low environmental impact.
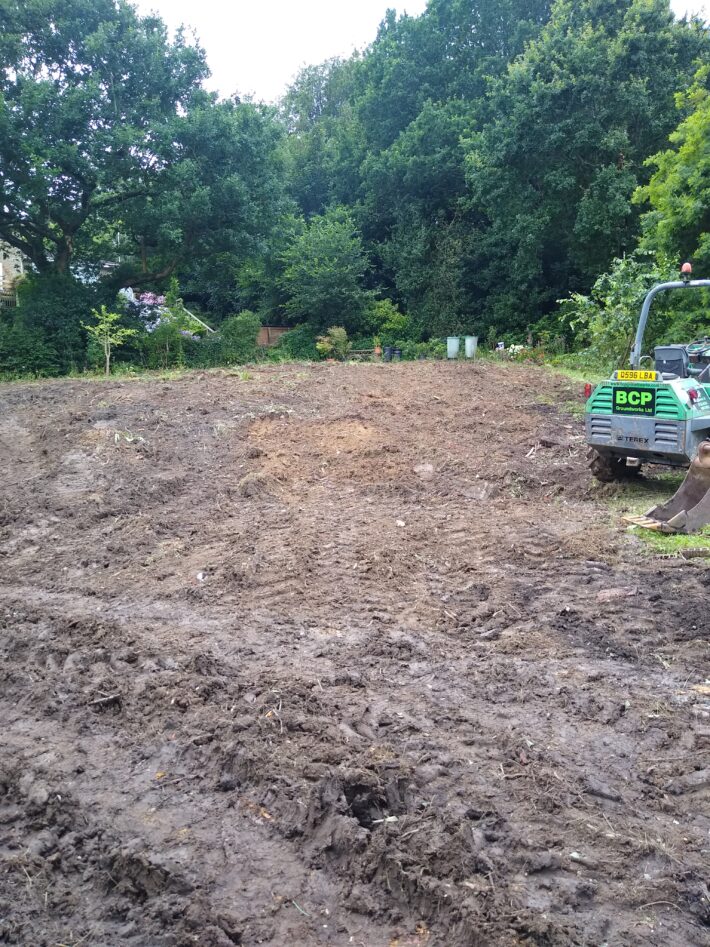
We look forward to sharing the progress with you as the build advances.
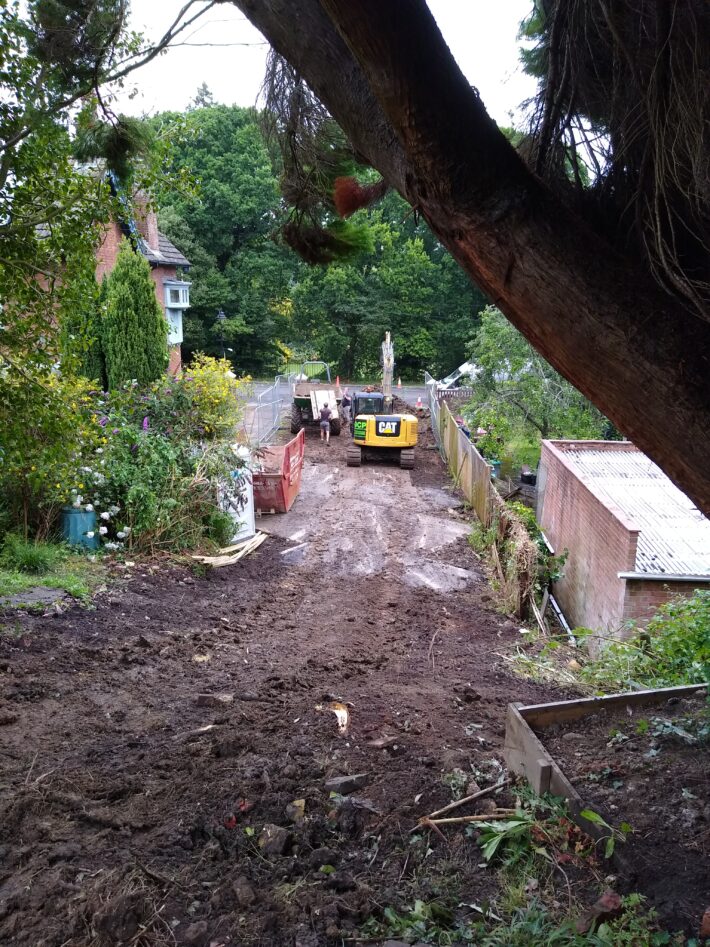

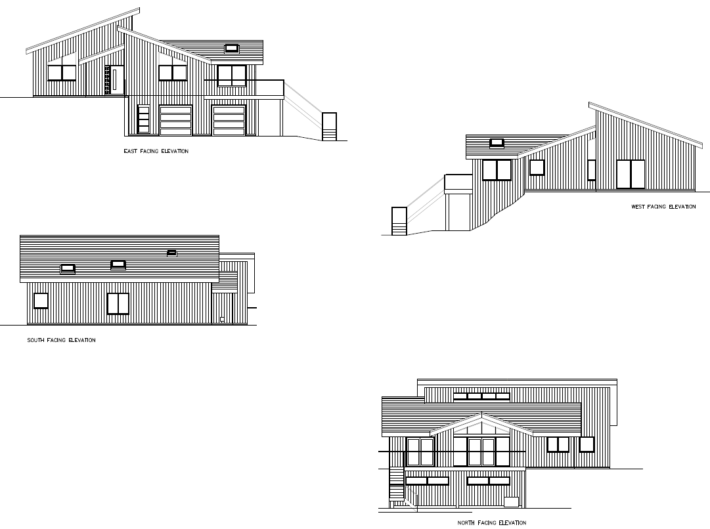
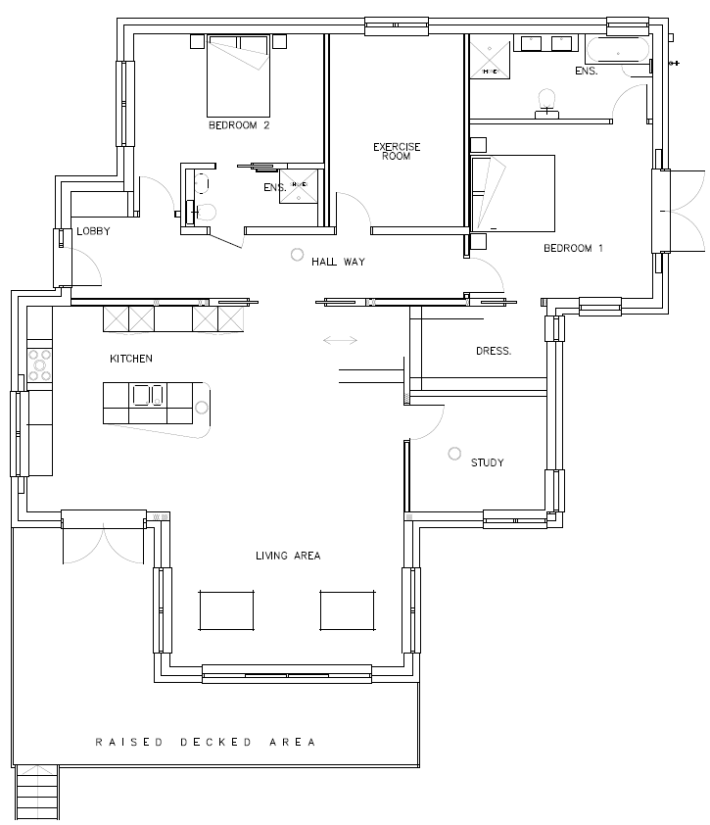
Comments are closed.