British Architectural History 5 – Georgian
Categories: British Architectural History
The first King George inherited the throne in 1714, followed by a further three, establishing what is now known as the Georgian period, which ended in 1830.
Characterised by modestly decorated facades and symmetrical elevations, Georgian architecture was inspired by the ancient buildings of Rome, and later of Greece. The elegant townhouse terraces, squares and crescents of London, Bath and Brighton, epitomise this period.
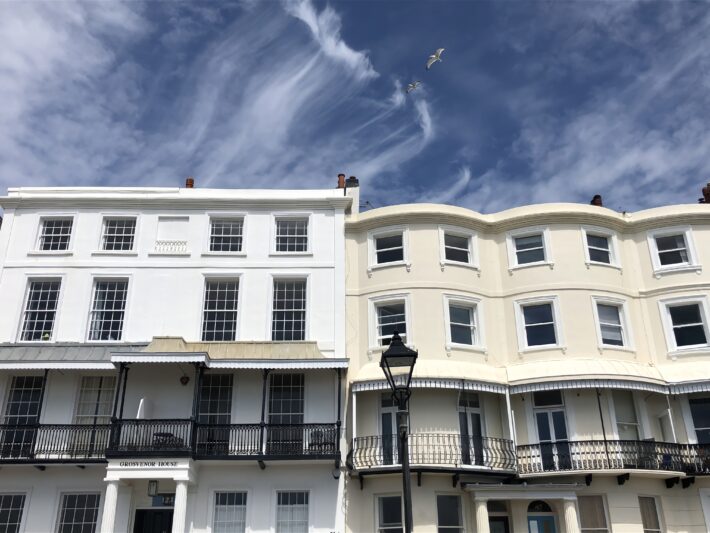
Palladianism
Italian Renaissance architect Andrea Palladio studied and reinterpreted Classical structures, emphasizing symmetry and proportions, in his publications of the 16th century. His style of building was known as Palladian and his influence on Europe’s architecture throughout the 17th and 18th centuries was significant.
Inigo Jones first introduced Palladianism to this country in the early 17th century, but its popularity only truly began during the 18th century. The Palladian movement was essentially a reaction against Baroque, which was seen as fanciful and extravagant. There was a conscious return to what was seen as a true and ‘purer’ style, imitating original Classical buildings through the designs of Palladio and Inigo Jones.
The work of these two architects was made the standard by which all other architecture was assessed, and any deviation from their rules was seen as inferior. Architects strived to correctly apply the principles stipulated by Palladio in his books, published in English for the first time in 1715, rather than implementing an artificial version of Classical architecture as before.
An exemplary illustration of Palladianism is Chiswick House (1726-9). Inspired by a villa built by Palladio in the 16th century, it features a typically symmetrical façade, restrained ornamentation, an elevated entrance with rusticated ground storey and a central columned portico with pediment. It was Lord Burlington’s showpiece in which he demonstrated his superior knowledge of this architectural style.
Neoclassicism
Later in the 18th century, architects were directly influenced by structures of antiquity, rather than through the publications and buildings of Palladio and Inigo Jones. A more archaeological approach emerged, academic studies were made of surviving Greek and Roman architecture and the discovery and excavations at sites such as Pompeii brought fresh understanding.
Gentlemen travelling through Europe on their ‘Grand Tour’ were exposed to antique buildings and Classically inspired Italian designs, and on their return would insist on this style for their own homes. Printed engravings depicting these ancient structures in detail allowed architects to employ elements of the Classical language in their buildings, reinterpreting them to create suitable settings for life in Britain.
Prosperous towns and cities looking to display their wealth and commercial achievements, constructed new public buildings, including town halls, theatres and museums, utilising the imposing scale and grandeur of this architecture implying a link between the magnificent empire of Rome with that of Britain.
Rapid urban growth throughout the century highlighted the need for new homes, and with limited available space in towns and cities, terraced housing was the preferred design. Grand Georgian terraces, intended to simulate the country houses of the nobility, are one of the period’s most notable contributions to architecture. Architects such as John Nash and John Wood (Elder and Younger) were instrumental in reshaping London and Bath, respectively. Neoclassical streets, squares, crescents and circuses are a lasting legacy of this time.
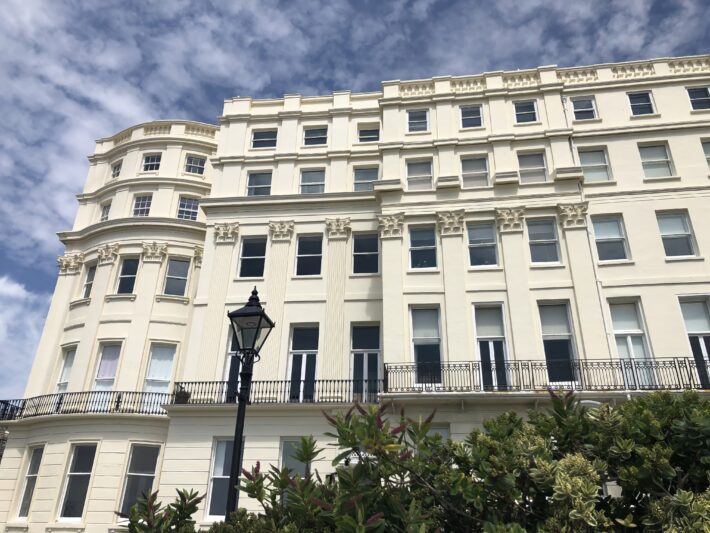
Key Features of Georgian Buildings
The architectural style of the 18th and early 19th centuries is dominated by Greek and Roman Classical forms and focuses on clean lines, symmetry and proportion of design.
- Walls are typically plain, with sparing use of ornamentation.
- There’s an emphasis on geometrical forms and grandeur of scale.
- Balustrades can be seen on balconies and horizontal rooflines.
- Sliding sash windows with glazing bars, which became thinner as time and technology progressed.
- Front doors are typically divided into six raised panels, generally with a semi-circular fanlight above.
- Columns and pilasters are used to support porches, sometimes pedimented.
- Stucco (external plaster/render) was a typical finish on the exteriors by the end of the period.
Our own Georgian inspired designs; The Lockwood and The Hanover

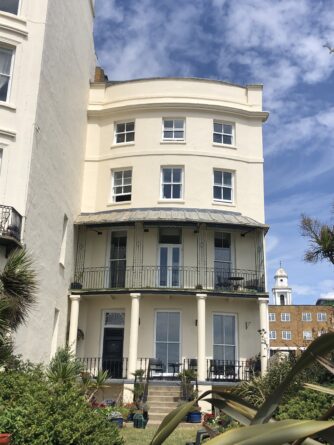
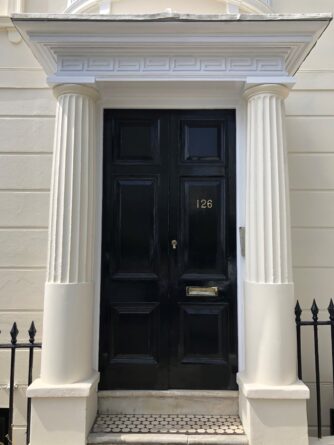
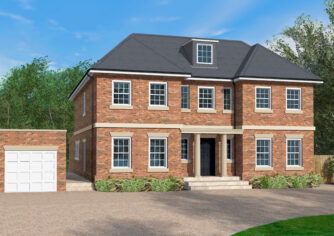
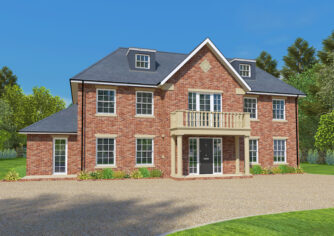
Comments are closed.