Guernsey Build 9 – Kitchen and Bathrooms
Categories: Channel Islands Project
The kitchen and bathrooms have been installed in this bespoke new home in Guernsey.
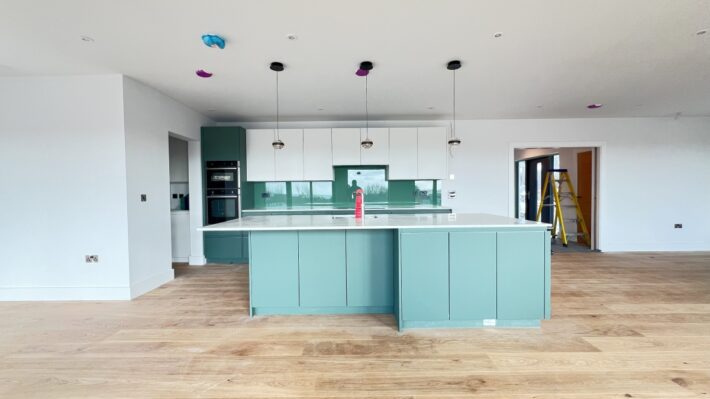
As with many of our projects, the kitchen was custom-designed by our in-house team and supplied by the high-quality manufacturer Schroder. Schroder is renowned for combining beautiful aesthetics with practical functionality and durability.
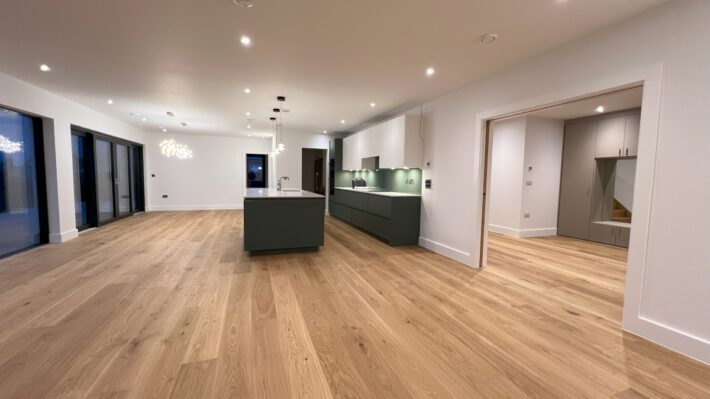
The Scandia-Hus kitchen design team regularly collaborates with Schroder and possesses extensive knowledge about the products available. With a wide range of styles and finishes, our team can create a beautiful kitchen that functions efficiently and is tailored to suit any new home.
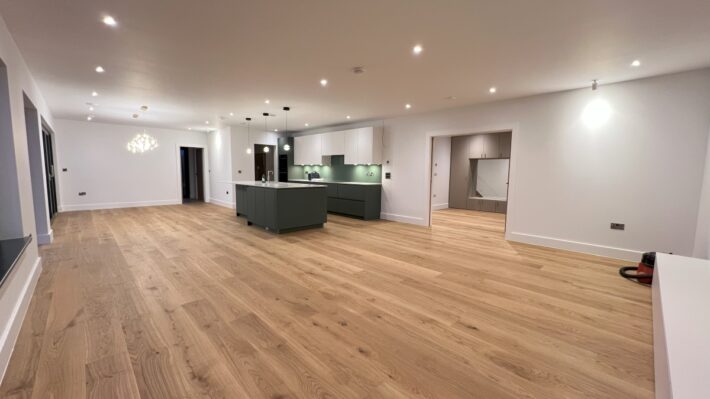
The cabinetry in the kitchen features a matte sage green and white colour scheme, complemented by light-coloured worktops made of hardwearing quartz. Additional cupboards have also been supplied for the pantry and utility room.
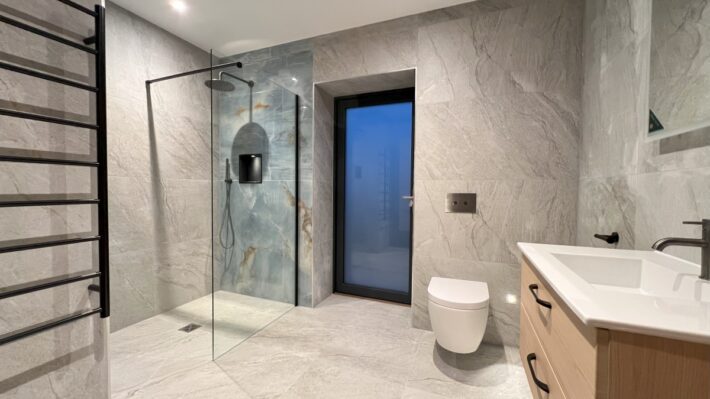
In the spacious open-plan room, a large island unit is centred in the kitchen area, equipped with an integrated breakfast bar and sink, along with ample storage. This layout enables the cook to enjoy views of the garden through the large sliding doors.
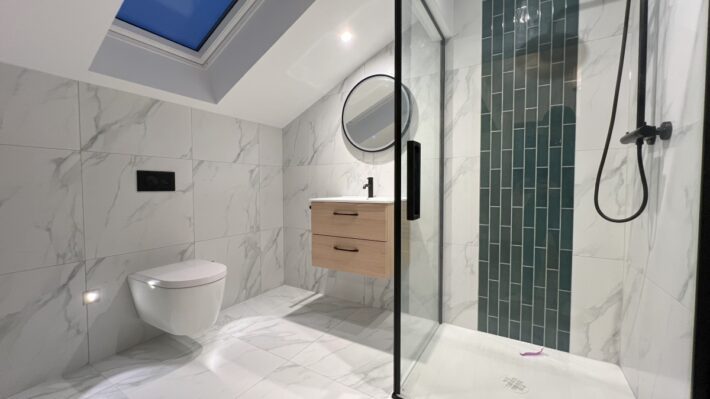
The stylish bathrooms and ensuites have been fitted with premium products sourced and supplied by Scandia-Hus in coordination with our partner, Perfect Bathroom Solutions. Contemporary fittings and fixtures have been paired with smart tiles that cover the walls from floor to ceiling.
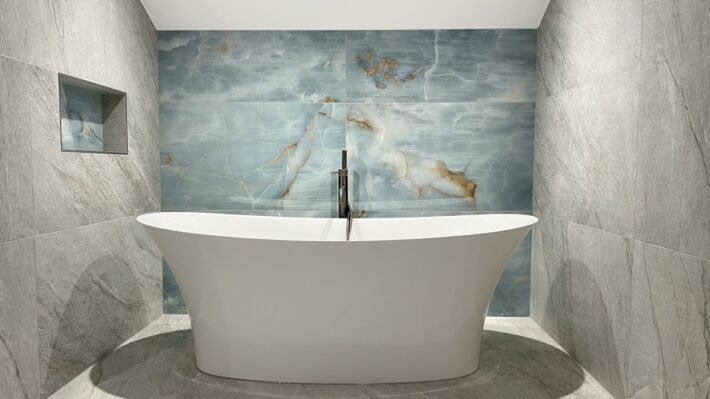
Although each bathroom has its own unique look, there is a cohesive style throughout, utilising a neutral palette of whites, greys and black finishes.

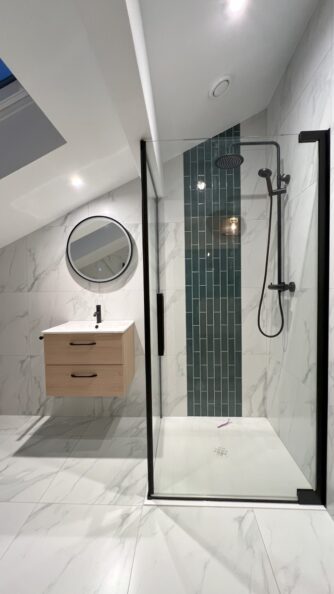
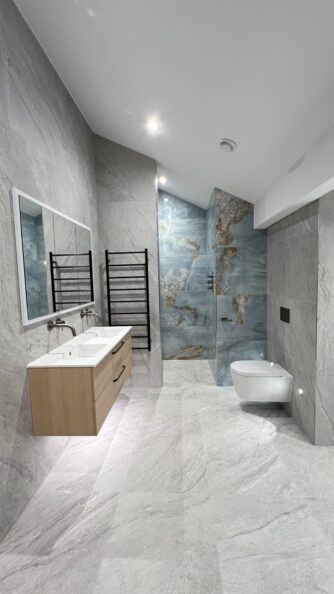
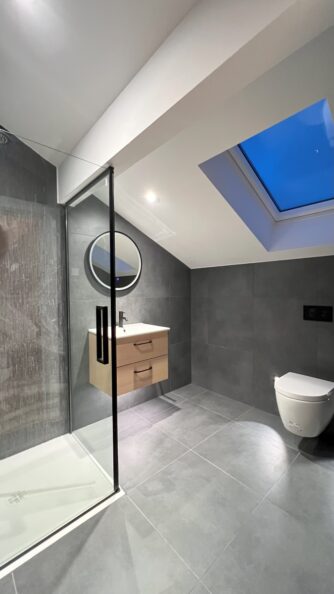
Comments are closed.