Guernsey Build 7 – Plasterboard
Categories: Channel Islands Project
With the first fix plumbing and electrical work completed, the interior walls and ceilings of this project in Guernsey were covered with plasterboard.
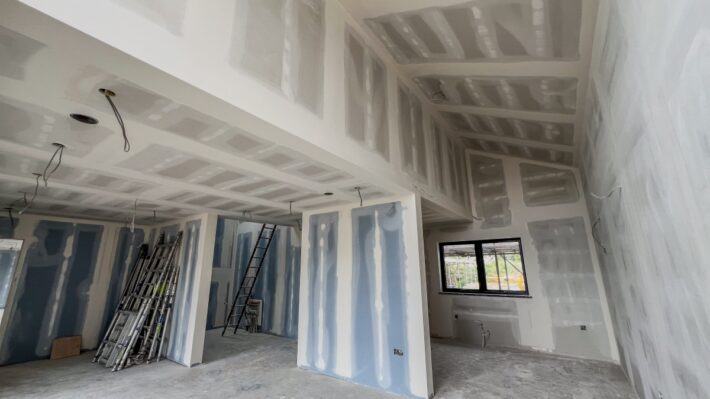
Plasterboard sheets were fixed to the structural timber battens throughout the new home.
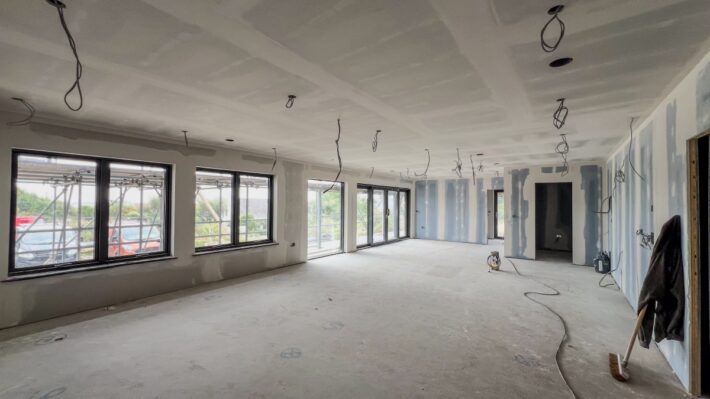
In areas likely to become humid, such as bathrooms and kitchens, moisture-resistant boards that contain water-repellent additives were used.
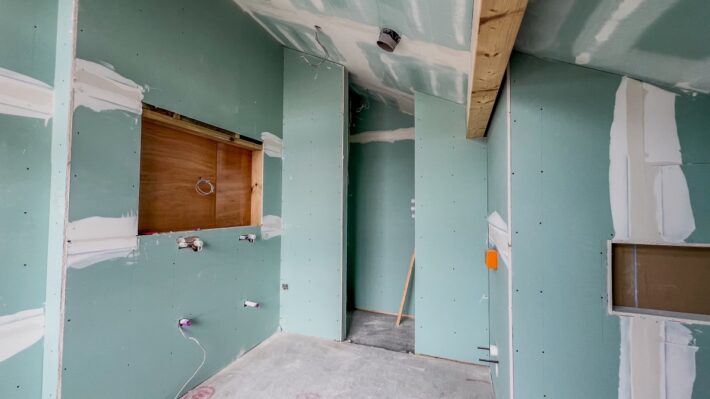
The seams between the sheets were taped and jointed to cover and strengthen the gaps between the boards.
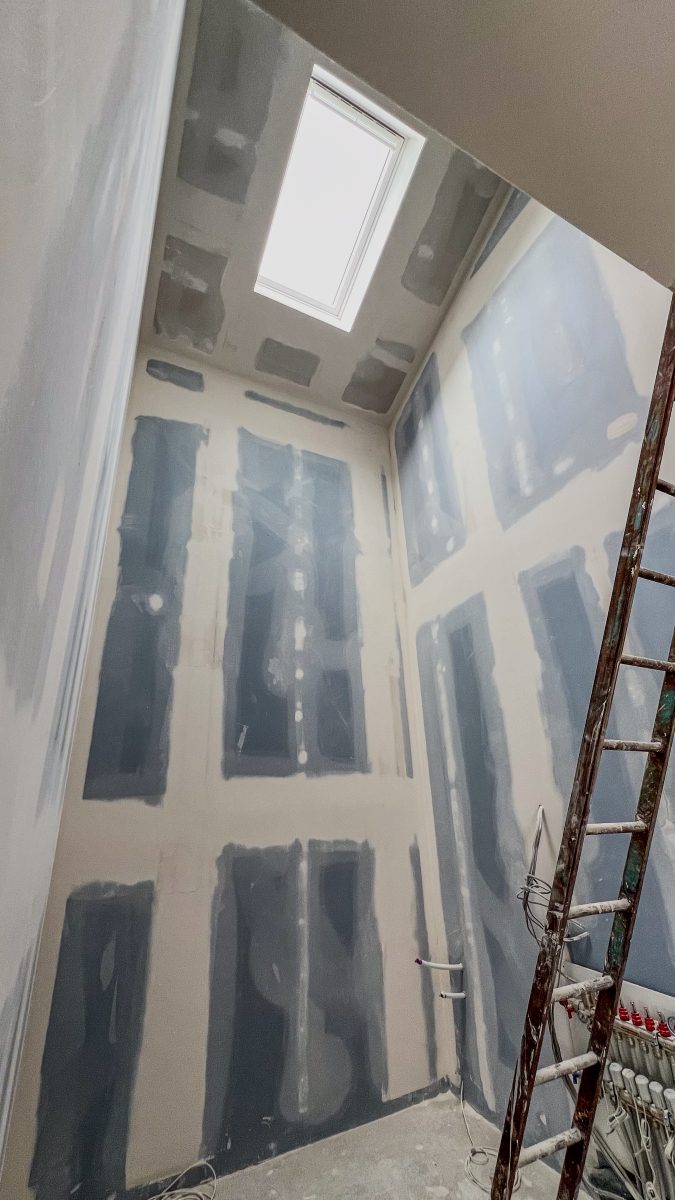
This method serves as an alternative to wet plastering and can be preferred in certain situations as not only does it prevent potential cracking issues but it is also quicker, avoiding the need for drying time.
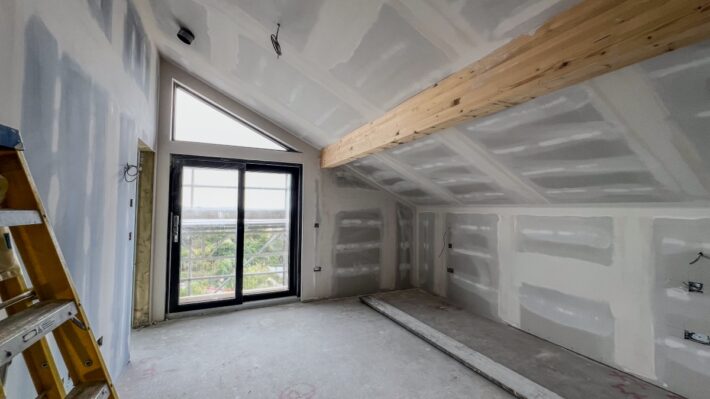
As a result, this technique leads to cost savings and a faster overall project timeline.
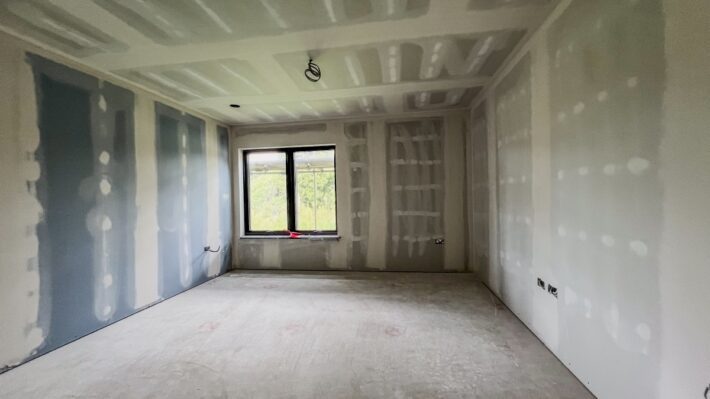
The plasterboard stage is significant in the construction process, as it covers the timber frame structure, allowing the building site to begin resembling a home.
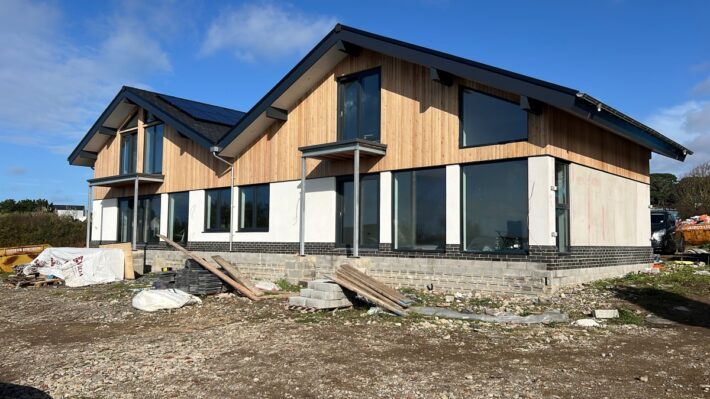
Meanwhile, the scaffolding outside has been removed, allowing the contemporary exterior finishes to be fully appreciated.
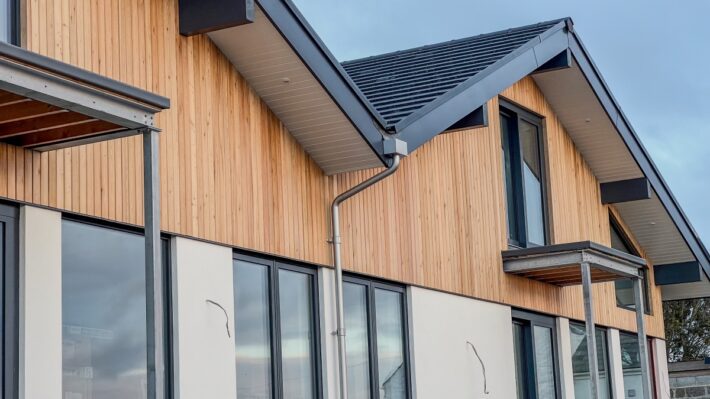

Comments are closed.