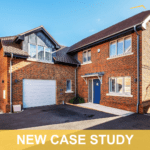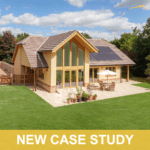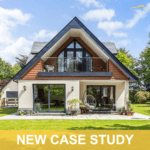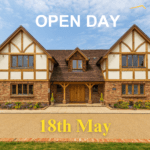Find out about the latest Scandia-Hus news by reading our monthly newsletter highlights. We include updates on what our team have been up to, our latest construction projects and topics related to self builds, timber frames and sustainable homes. You can subscribe to receive the newsletter via email by filling in your details at the bottom of the page. For information regarding self build events we are holding or exhibitions we are attending, click here. For frequent updates on Scandia timber frame homes, as well as design ideas, follow us on social media; Facebook, Pinterest and Instagram.











