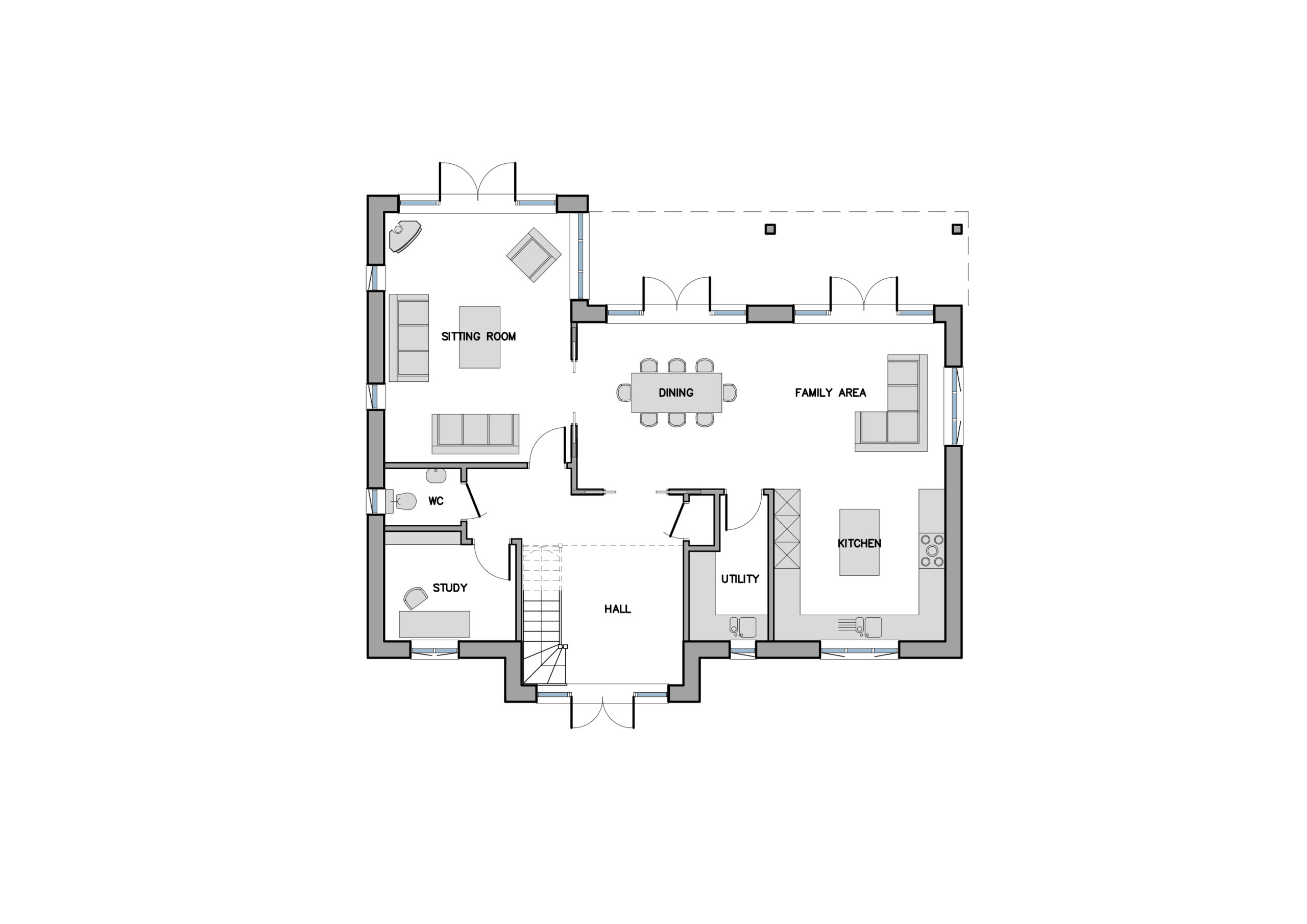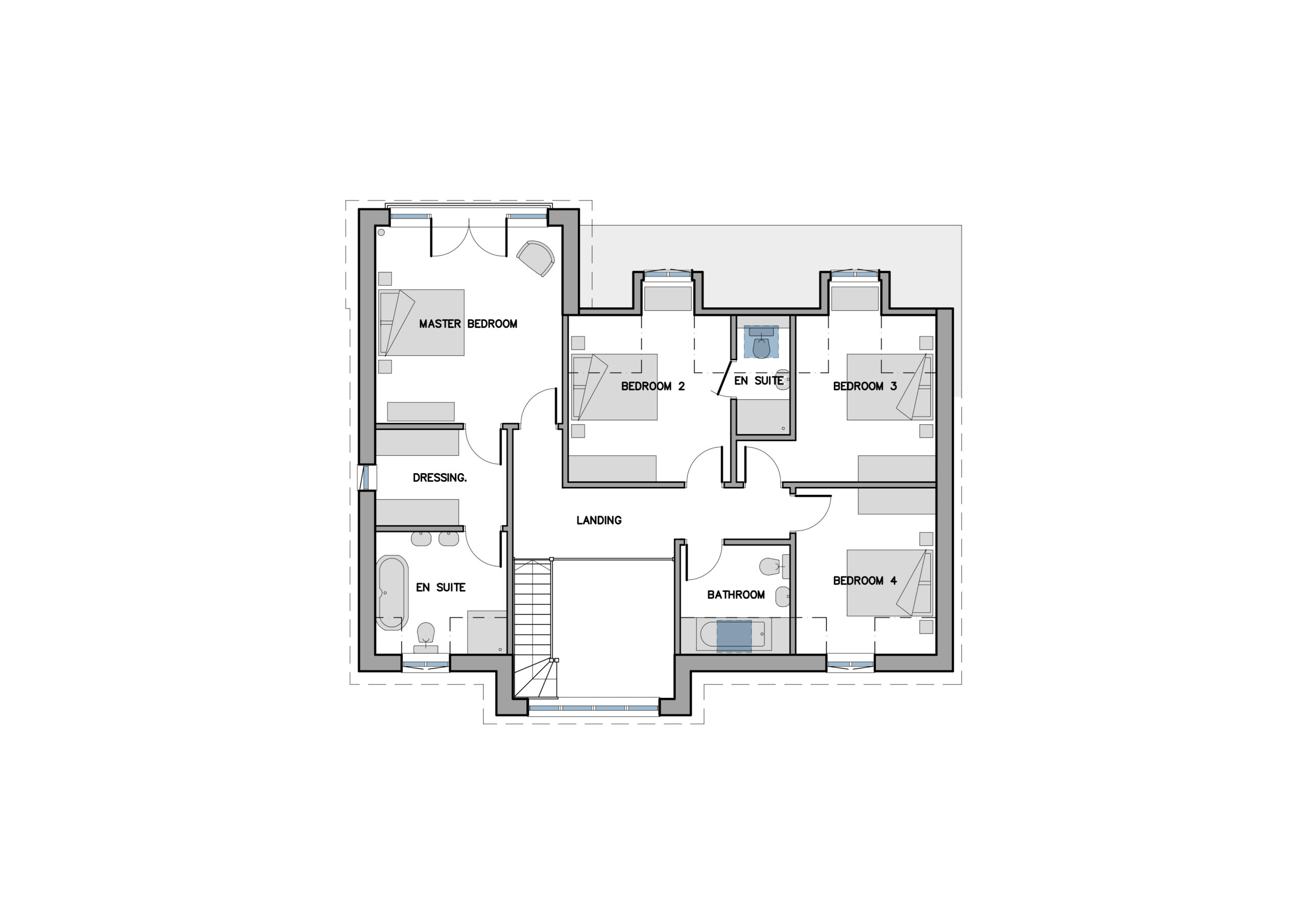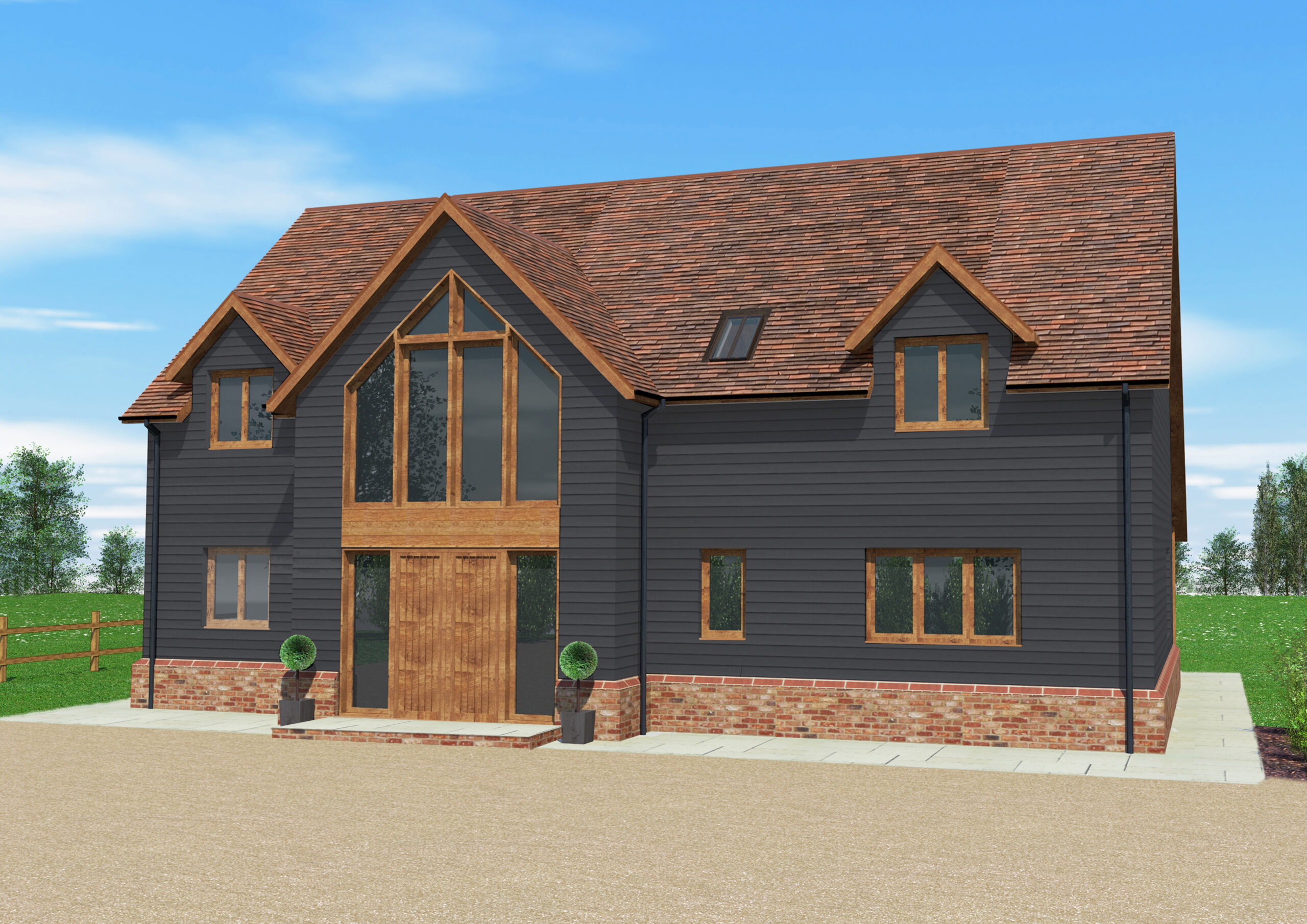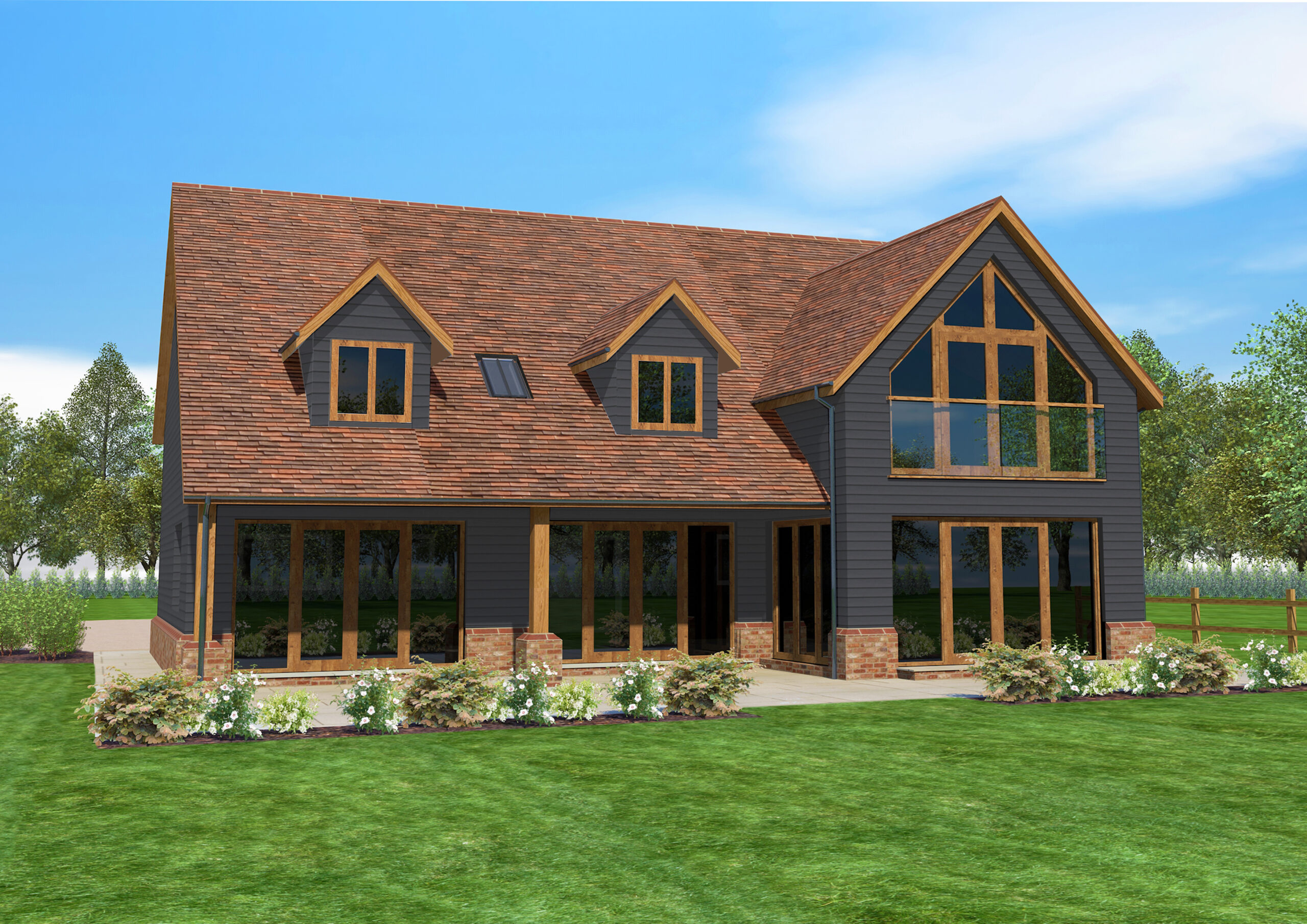Scandia-Hus Standard Designs: Barn Style Homes
Malthouse Barn - A Traditional Barn with a Modern Twist
- Ground Floor
- First Floor


| Sitting Room | 5.7m x 4.3m | Master Bedroom | 4.5m x 4.3m |
| Dining / Family Area | 8.4m x 3.8m | Bedroom 2 | 3.8m x 3.7m |
| Kitchen | 3.9m x 3.5m | Bedroom 3 | 3.8m 3.2m |
| Utility Room | 3.5m x 1.8m | Bedroom 4 | 3.8m x 3.2m |
| Study | 3m x 2.5m | ||
| Gross External Area: 254 sq.m / 2,734 sq.ft | |||
The total cost of the project (including building set, shell erection and construction) will depend on site conditions as well as on your final specification and your chosen method of construction, i.e. self project management, use of a nominated main contractor. For further details please see our Fact Sheets.
To assist you in assessing the overall cost of the project, a ‘rule of thumb’ guide, based on the various procurement routes mentioned above, would be:
| Cost of Building Set | Cost of Shell Erection | Cost of Window Installation | |
| Malthouse Barn | £250,774 | £24,255 | £6,500 |
| Full Self-Build | |||
| Project Management | £220 - £260 per sq. ft | ||
| Main Contractor | £260 - £310 per sq. ft. |
These estimated square foot prices are inclusive of building set, shell erection, window fit and construction costs. The price includes delivery to mainland site. The building set includes the timber frame with a fully boarded roof, insulation, 15mm plasterboard, triple glazed windows and external doors. Also included are offload charges, internal doors, skirting boards, architrave, insulated loft hatch and ladder (if applicable), open or closed tread staircase, mechanical ventilation system and all fixings and tapes required. The estimate assumes standard foundation requirements and a good, above average specification of finishing materials. It does not include any external works, connecting to utilities or associated professional fees.
The Malthouse Barn design is a spacious family home that benefits from a double height entrance hall with a fully glazed front gable, as well as generous open plan living areas leading out to the garden. There are four bedrooms upstairs, with the master incorporating a generous en-suite and dressing area, and a study on the ground floor.
The black timber cladding on the exterior is a popular look that lends itself to a barn style home.
Scandia-Hus offers a complete bespoke design service. All of our house designs are fully flexible from the external finishes, right through to modifying internal layouts. We believe that every home is unique and we will tailor a design to suit your own personal lifestyle needs. Many customers will start with one of our designs featured on our website and will work with our in house architectural designers to create the home of their dreams. Others will create something totally unique, a rare opportunity to make a permanent and personal mark on the landscape.
If you would like further information on the Malthouse Barn design and how we can tailor this build to suit your own plot, please contact our sales office on 01342 838060 or email sales@scandia-hus.co.uk and one of our team will be in contact with you shortly. Alternatively make an appointment to come and see for yourselves our design and build quality by visiting our Show Centre at our offices in Felcourt, West Sussex.


