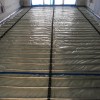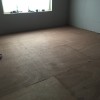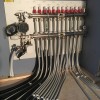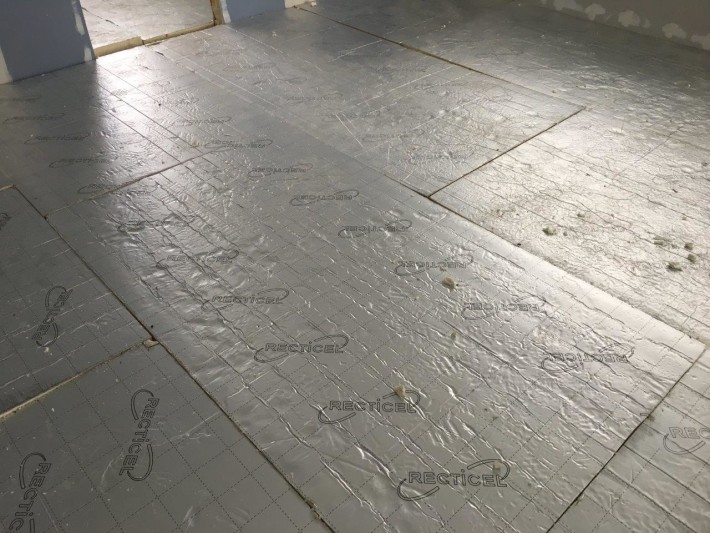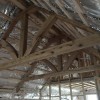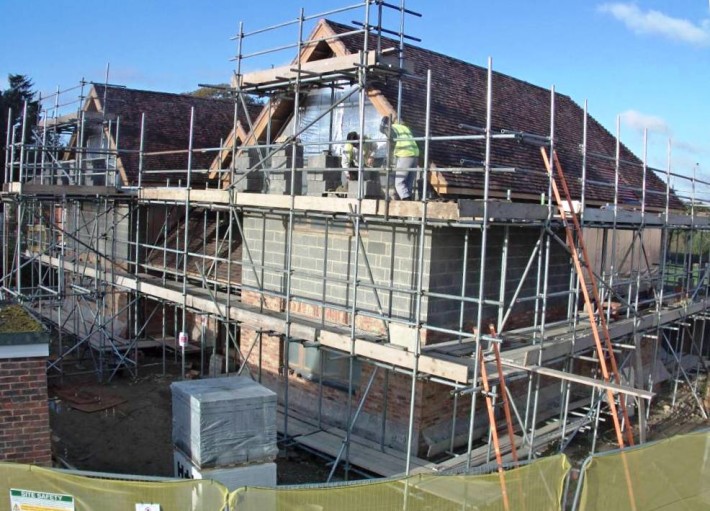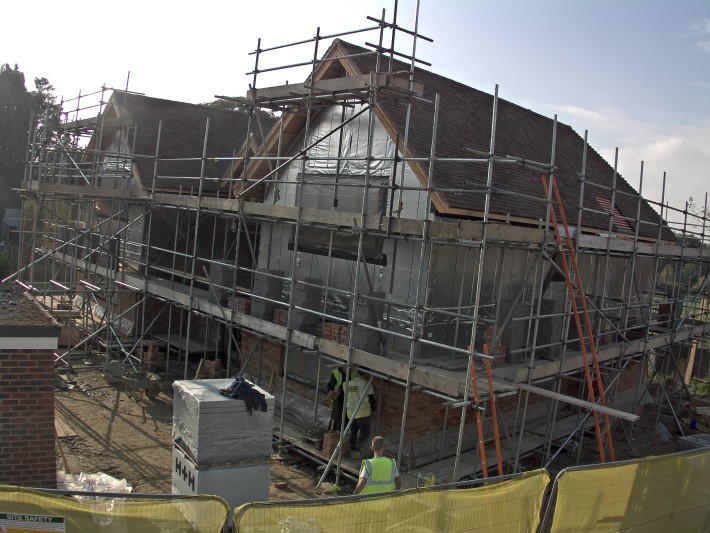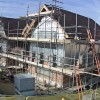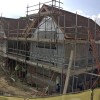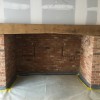
Week 27: Traditional Tudor style photo build diary
Show Office Build DiaryWe have used a flowing screed on the ground floor, rather than a traditional sand and cement screed. The laser level and spiders are used by the liquid screeders to set up a consistent level throughout the Show house. The flowing screed is ideal for underfloor heating as it flows around the pipes. It has […]

