Self Build Advice: FOCUS – Architectural Styles: Traditional
Categories: Self Build Advice
For those looking to add character to their new home, taking inspiration and incorporating elements from past design styles can be a successful way of doing this. Utilising particular external finishes and features a modern building can blend in with its environment whilst also providing contemporary conveniences and low maintenance living.
Much of what we know about Britain’s architectural heritage has been learned through analysing the houses that still survive today, therefore knowledge is mainly known about properties from the last few centuries when improvements in technology and advances in building regulations enabled quick progression of design. We have taken this information and simplified the three most popular periods of housing into a list of common characteristics that are now often used in new homes to reflect the architecture of that time.
TUDOR
Tudor period approximately 15th to 17th century.
- Decorative Half-Timbering – Original Tudor buildings had their wooden structure exposed with spaces filled by brick or plaster. Many mock Tudor style new homes use decorative timber beams to imitate this.
- Jettying – First floors typically projected further than the ground floor, this was not only a status symbol but also a way of creating extra space on a limited plot.
- Prominent Chimneys – Fireplaces were a luxury and so tall decorative brick chimneys were constructed to display the fact the homeowner was able to afford such an extravagance.
- Glazing – Casement windows were separated with mullions and often had leaded glass.
GEORGIAN
Georgian style (including Restoration and Regency) approximately 17th to 19th century.
- Symmetrical Form – Inspired by the classical architecture of Ancient Greek and Rome in terms of proportions and detailing, generally Georgian homes were rectangular in elevation with windows aligned horizontally and vertically. This creates a simple but elegant and aesthetically pleasing design that is often mirrored in many modern homes.
- External Finish – Either stone, brick or a stucco render was used to finish the exterior.
- Central Entrance – The home’s entryway would often have a stylish portico or pediment above a panelled front door in the middle of the frontage.
- Glazing – From the 1680s onwards sliding sash windows became available, these were tall windows with glazing bars that let lots of light enter the space. Often these were accompanied by prominent lintels and sills.
VICTORIAN
Victorian era approximately 19th to 20th century.
- Historic Influences – Although innovations and new technologies were key in Victorian times, much inspiration was taken from the past when building homes. There are a variety of styles that can be seen from this period including; Neo-Classical (influenced by the artistic rules of ancient Rome and Greece), Gothic Revival (inspired by medieval architecture), Queen Anne (features elements of 17th-century Dutch houses), Arts and Crafts (a movement that rejected modern mass production and sought to revive traditional craftsmanship).
- Decorative Facades – Victorians were keen on embellishment, many homes incorporated hanging tiles, terracotta decorations, brick patterns, patterned tiles and more.
- External Finish – Brick was most common, although, in areas where stone was abundant and therefore cheaper, this was used.
- Glazing – Sliding sash windows were still popular but there were thinner glazing bars and the panes of glass were bigger. Bay windows are typical of this time.
To take a look at our traditional style home designs, please click here.

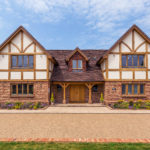
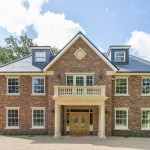
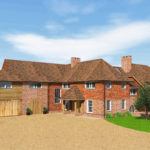
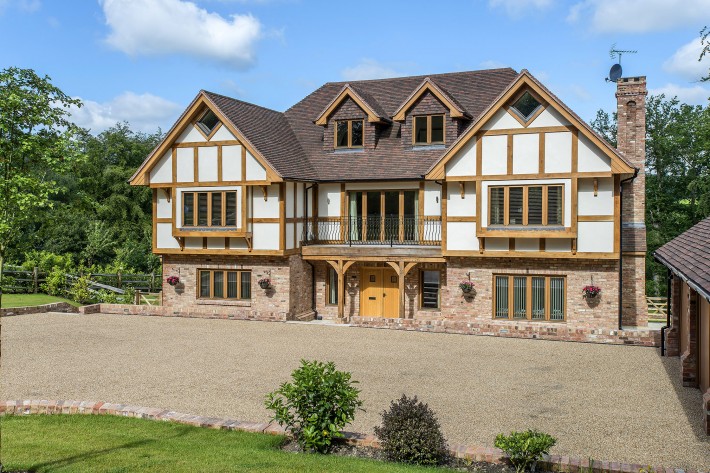
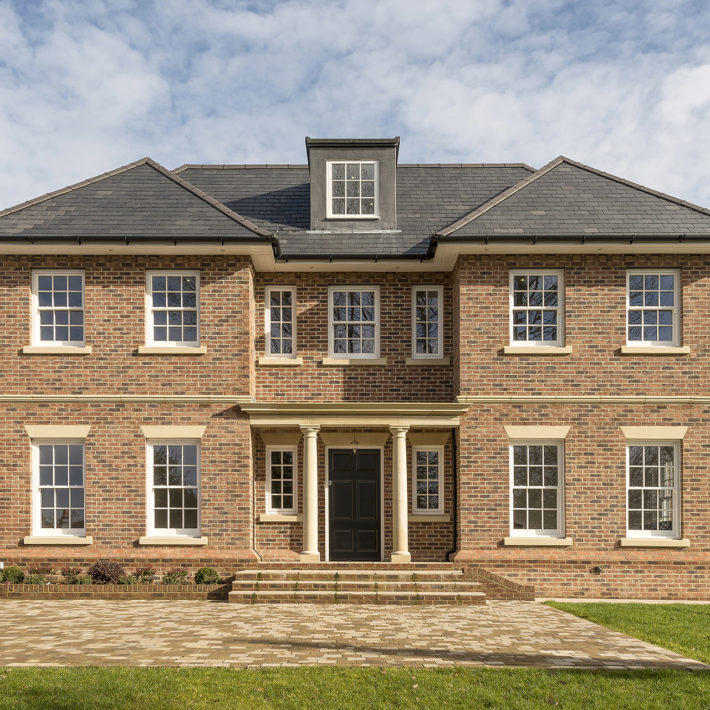
Comments are closed.