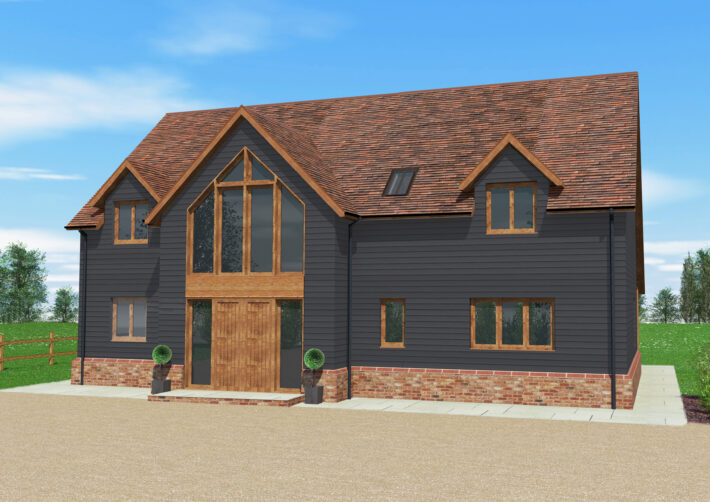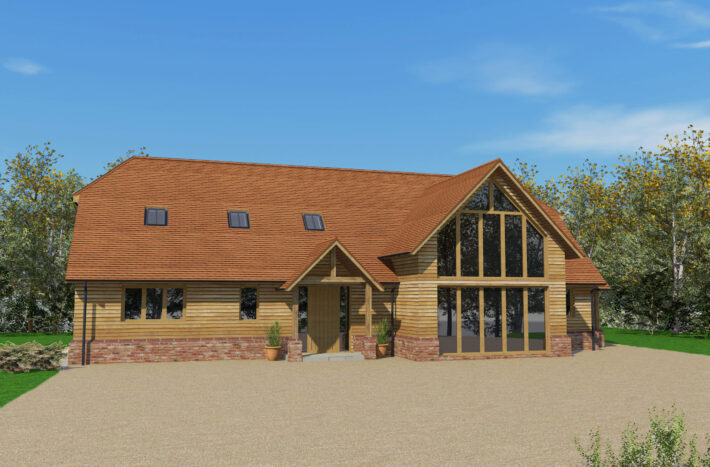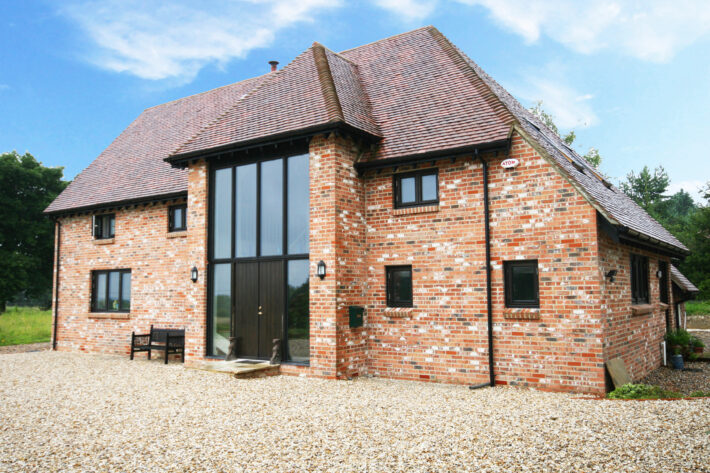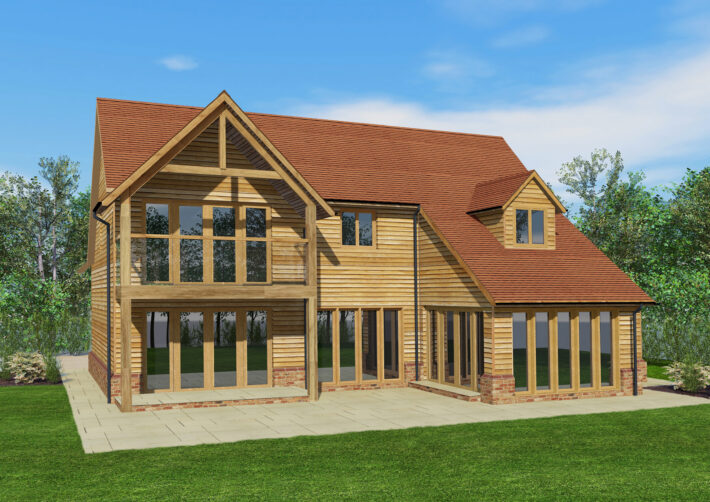Self Build Advice: FOCUS – Architectural Styles: Barns
Categories: Self Build Advice
Originating from the Old English for barley (‘bere’) house (‘aern’), barns are among some of the oldest surviving timber frame buildings in the UK. The principal purpose of these agricultural structures was originally to process and store harvested crops and hay, as well as housing livestock and farm equipment.
However, when farming in Britain began to decline in the twentieth century, many barns became redundant. This led to the concept of converting the buildings for residential use, which proved popular throughout the 1980s. Today, with the recent change in permitted development rights, transforming unused barns into unique family homes can be relatively easy in terms of planning permission, however, the pool of suitable properties continues to shrink as people take advantage of opportunities. This, along with the potentially prohibitive costs of working with an old structure, has affected the practicality of converting barns and it can sometimes prove a more attractive option to build a new barn-style home from scratch. Retaining the look of a barn but constructing it using modern materials creates an airtight energy-efficient home that is more comfortable, economical and easier to maintain. Starting fresh also enables flexibility of design and layout that may not be possible with a conversion.
Typical Features of Barns:
- Full-height openings that would have allowed loaded wagons to enter. This has resulted in sizeable glazing features and impressive entrances to become common in conversions and new barn-style builds.
- Exterior reflects local vernacular. In locations where trees were prevalent barns were constructed and finished using timbers forested from farmland, but in areas where stone or brick were more commonplace, and therefore a cheaper and more accessible material, the structures were built using these. Therefore, new and converted barn dwellings particularly suit either timber weatherboard or stone and brickwork cladding finish.
- Vaulted ceilings and exposed timber beams. Roof structures were left visible in working farm buildings, and so in converted or new style barns, this is an attractive design element that is often incorporated.
- Generous footprints and open spaces. The sizes that were necessary to store livestock and crops are more than ample for domestic living, with large rooms ideal for open plan modern family life.
To see our range of barn style home designs, please click here.





Comments are closed.