Week 1: Traditional, Tudor style Show House photo diary
Categories: Show Office Build Diary
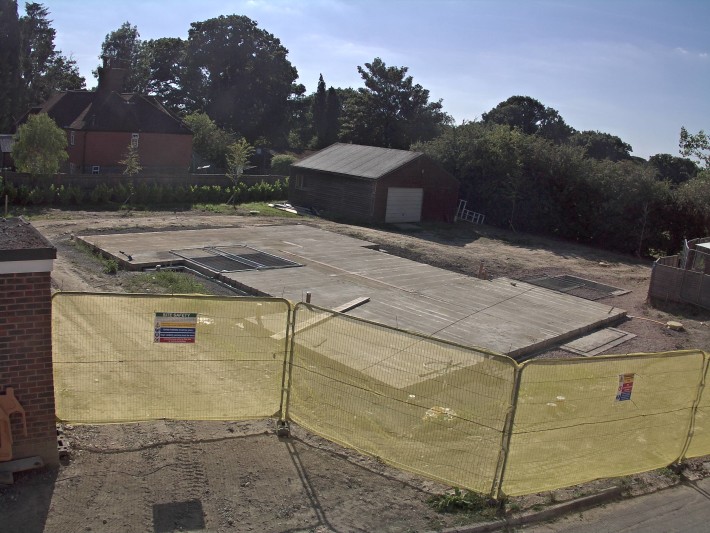
The beam and block base slab is complete. It is at this stage that the Scandia-Hus Shell Erection team will come back to site to start the construction of your new home.
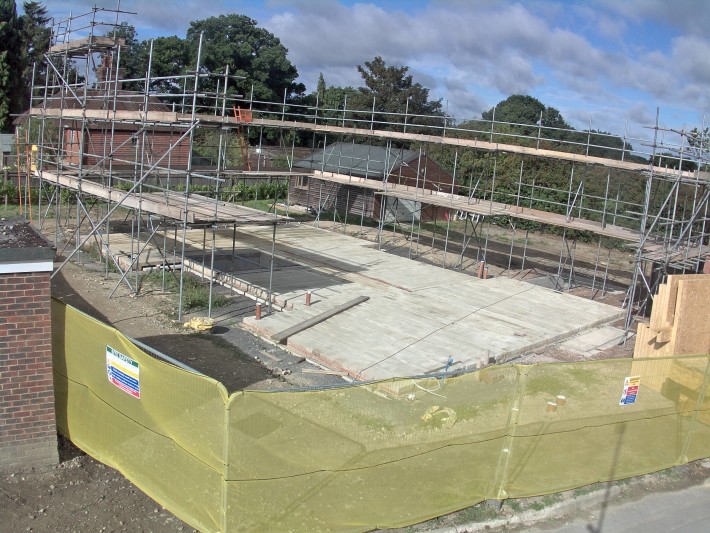
The scaffolding has been left open at the front to allow the house panels to be easily moved into position on the slab. Once the ground floor panels have been erected, the rest of the scaffolding will be put in place.
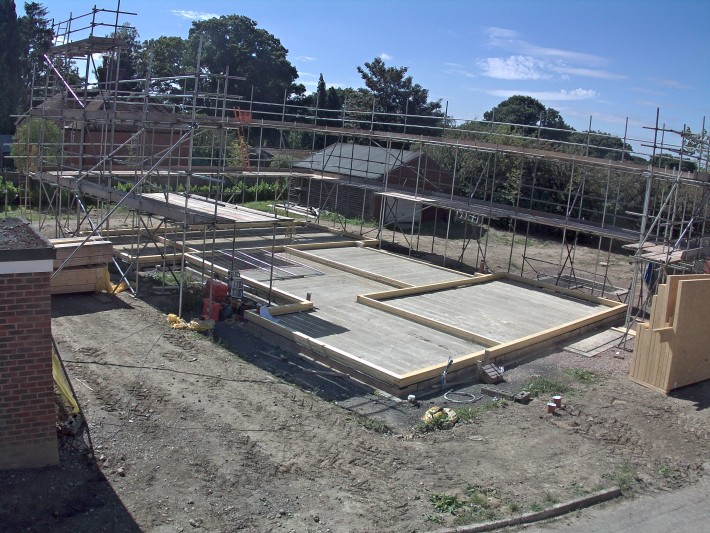
Sole plate completed – now we are ready to bring the panels in to erect the ground floor walls of the house.
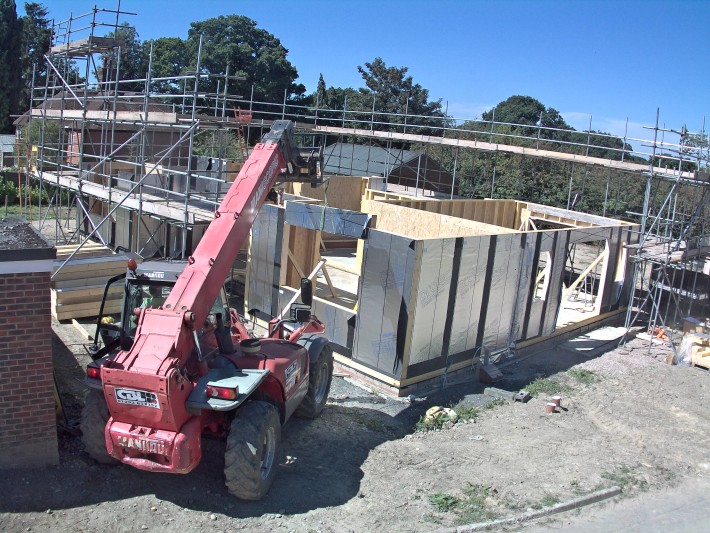
Higher level panels, such as the glulams to sit in the position of a window lintel are lifted into place using a telescopic handler (telehandler)
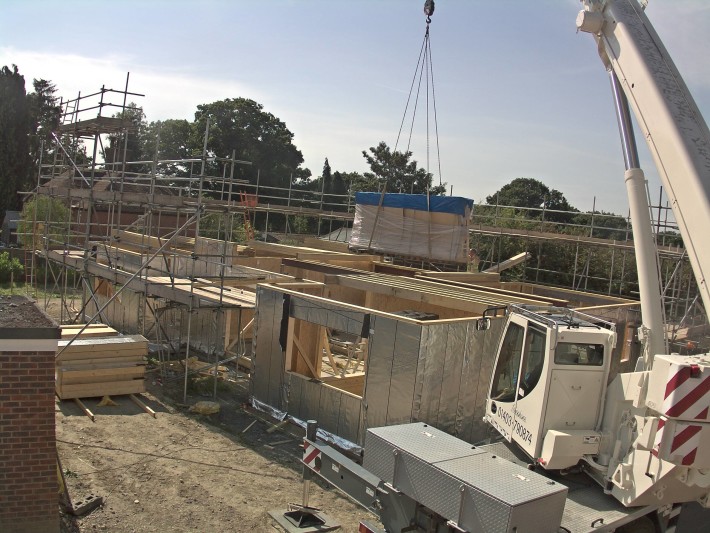
With the help of a crane, the rear triple glazed patio doors are maneuvered into place along with the structural steels required through the middle of the building.
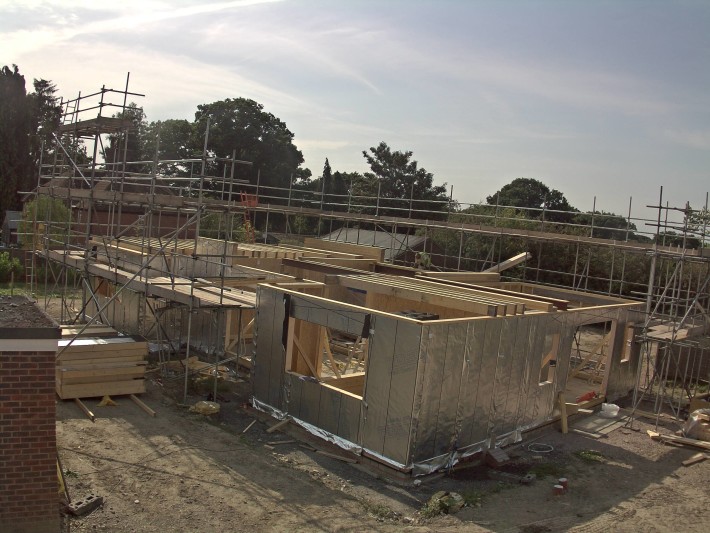
Construction of the intermediate floor can now begin, joists are laid across the span of the room below.
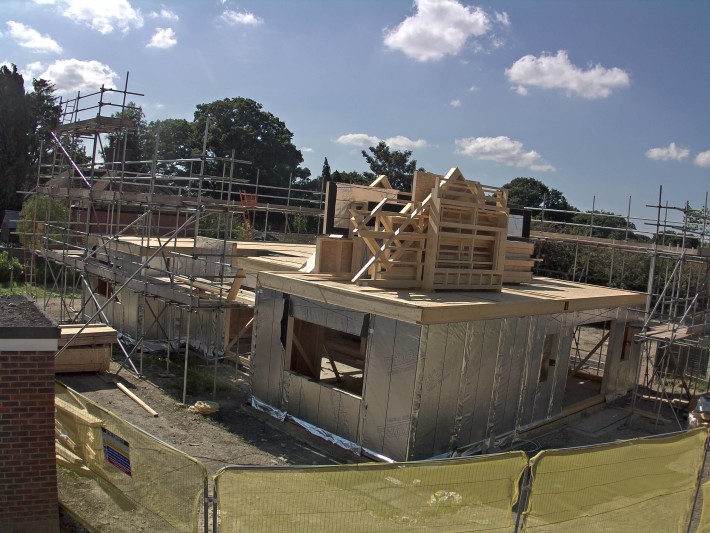
The first floor panels have been lifted up ready onto the safety deck, before the scaffolding is completed around the house.

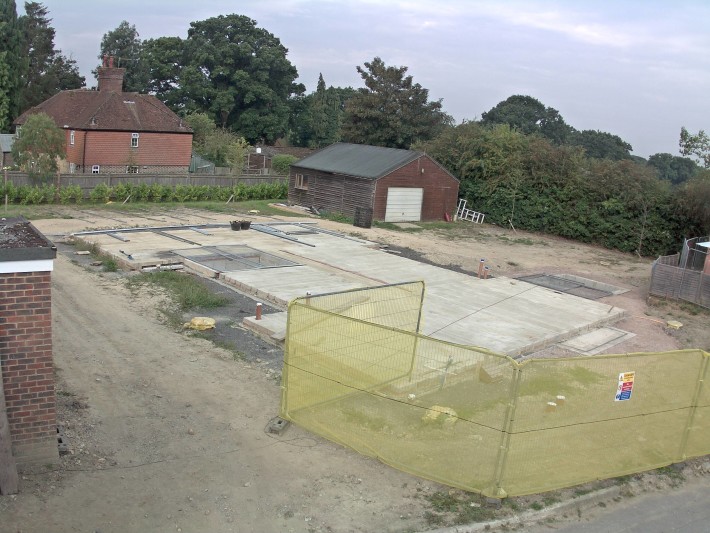
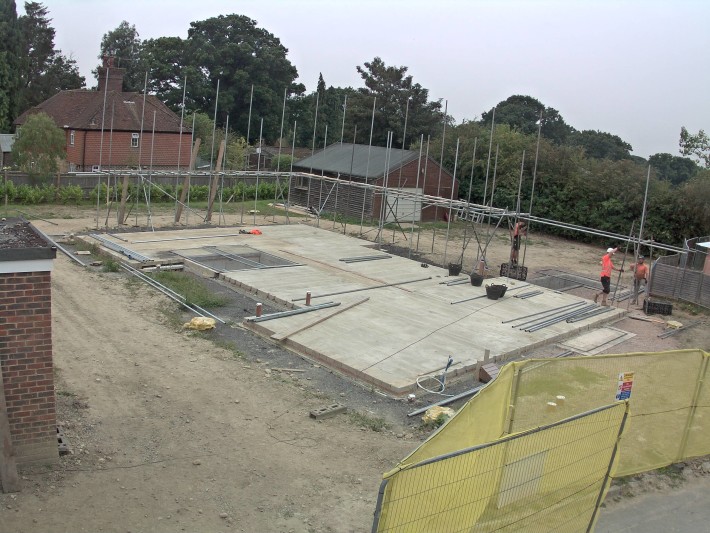
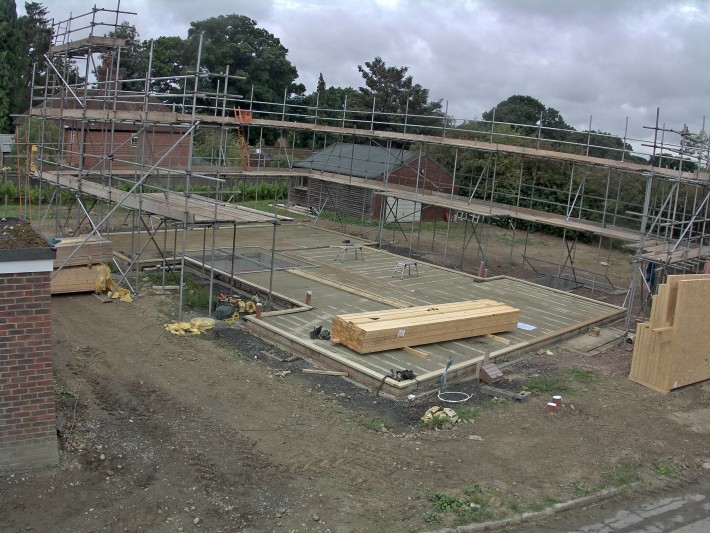
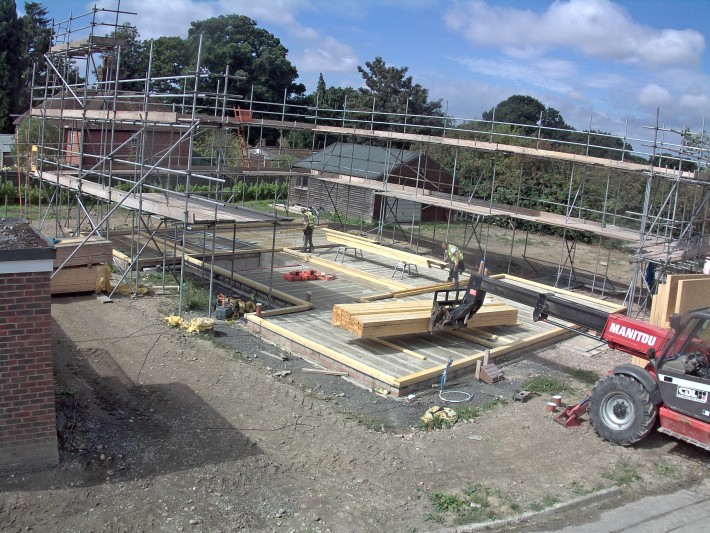
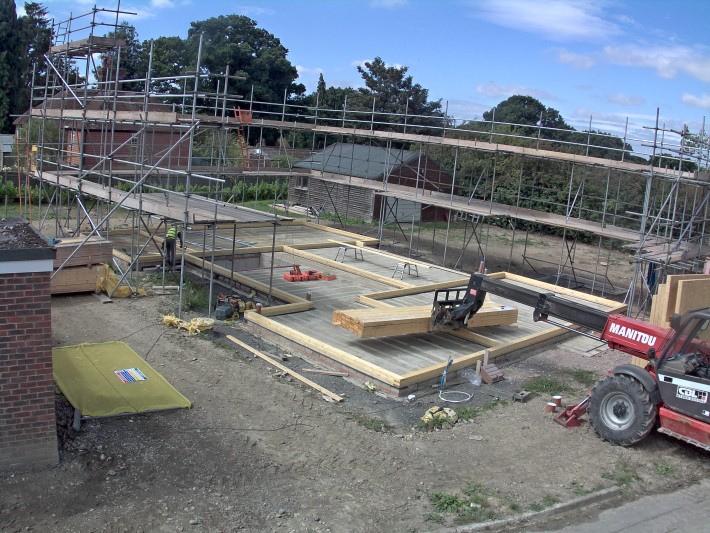
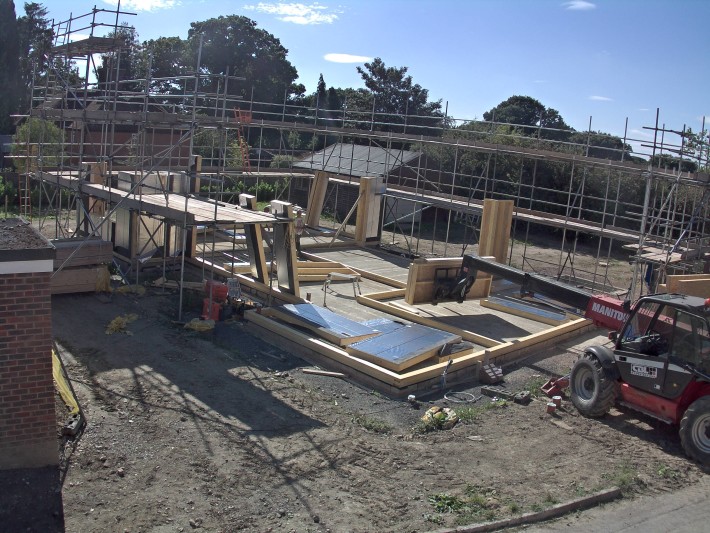
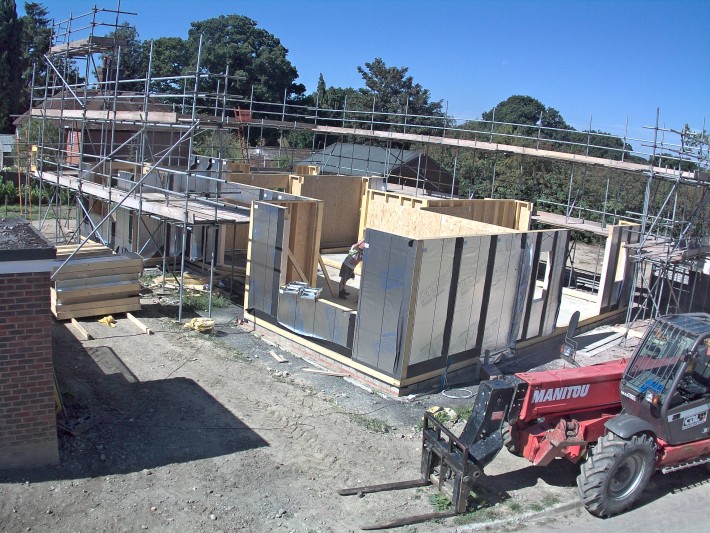
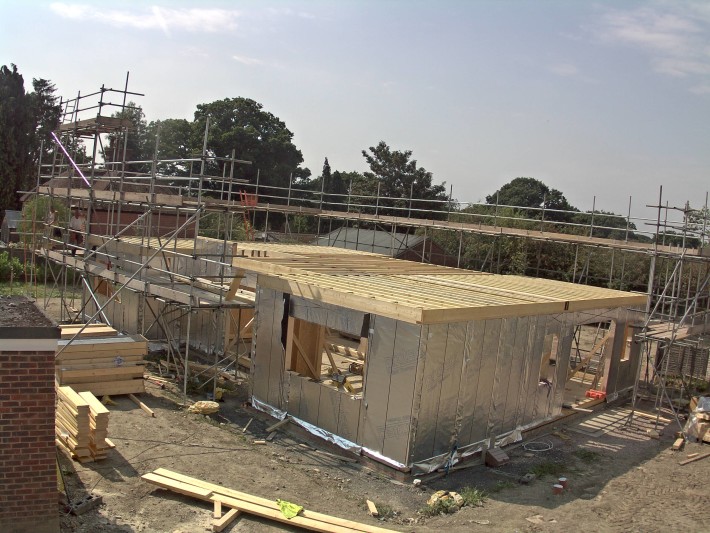
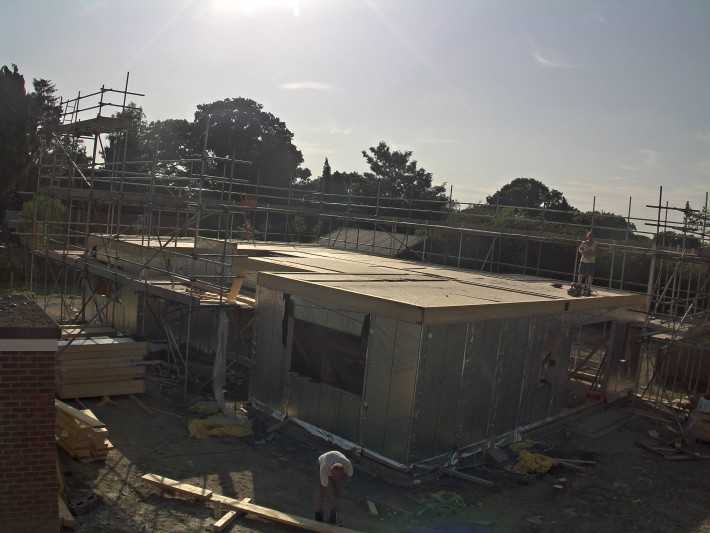
Comments are closed.