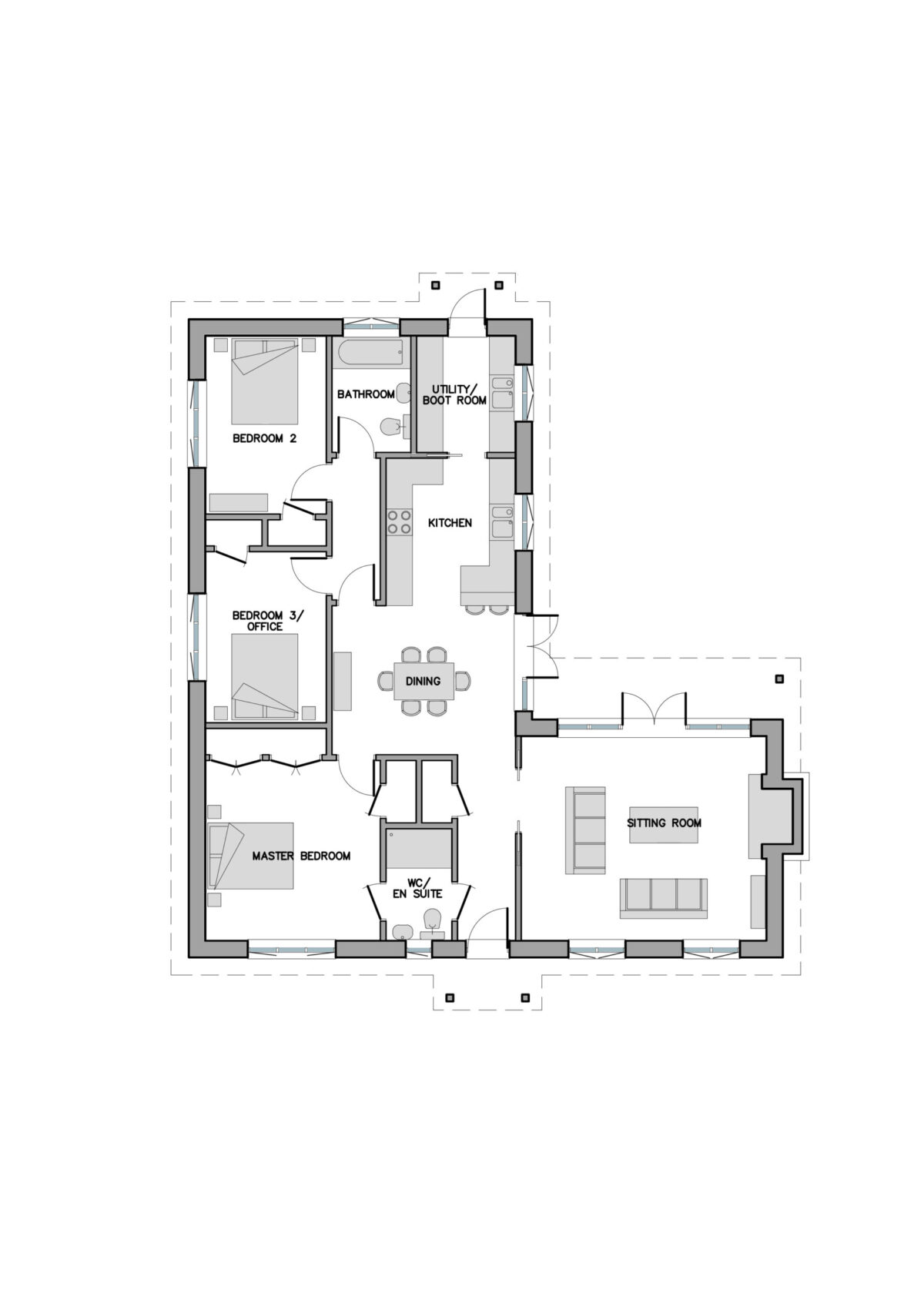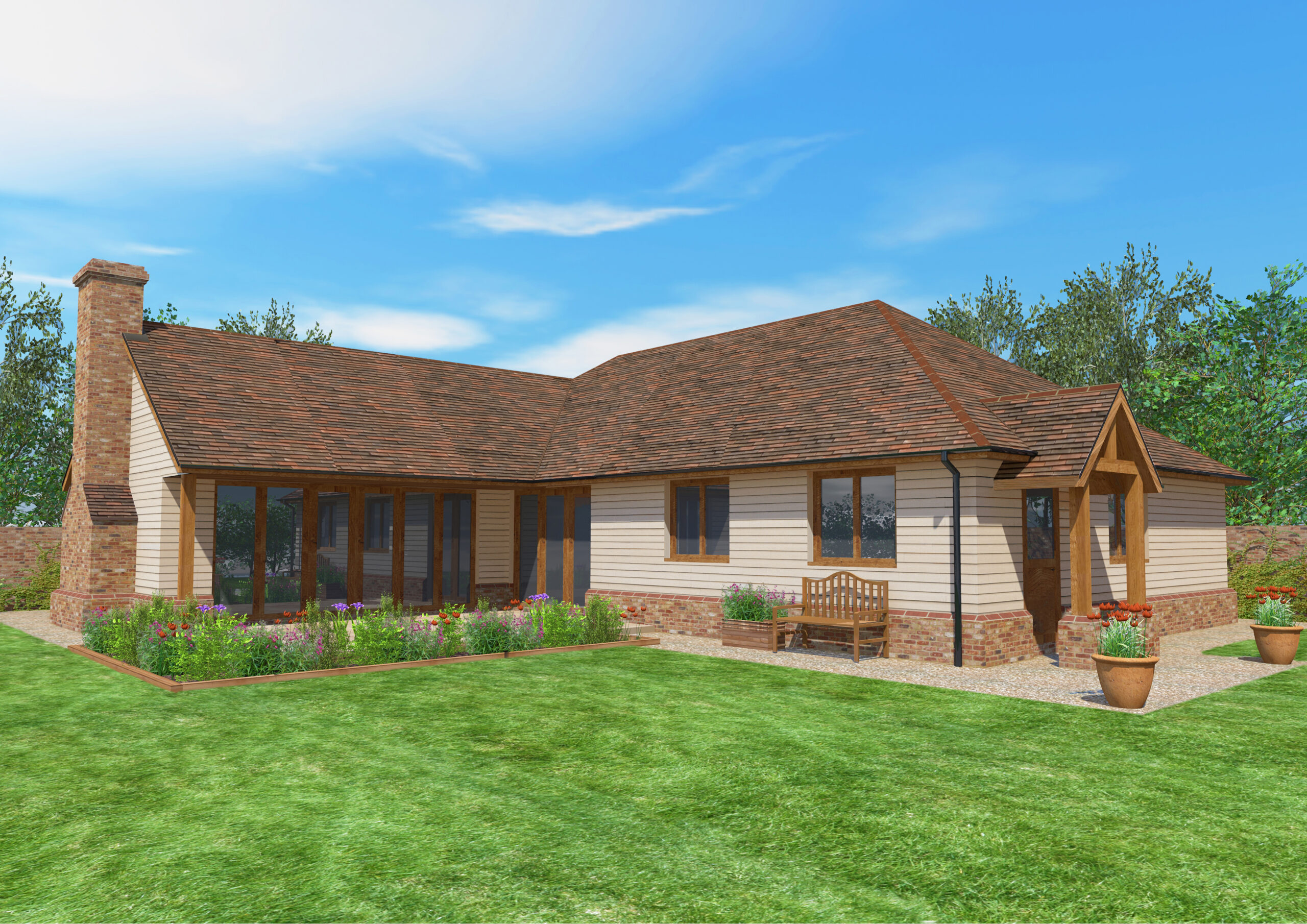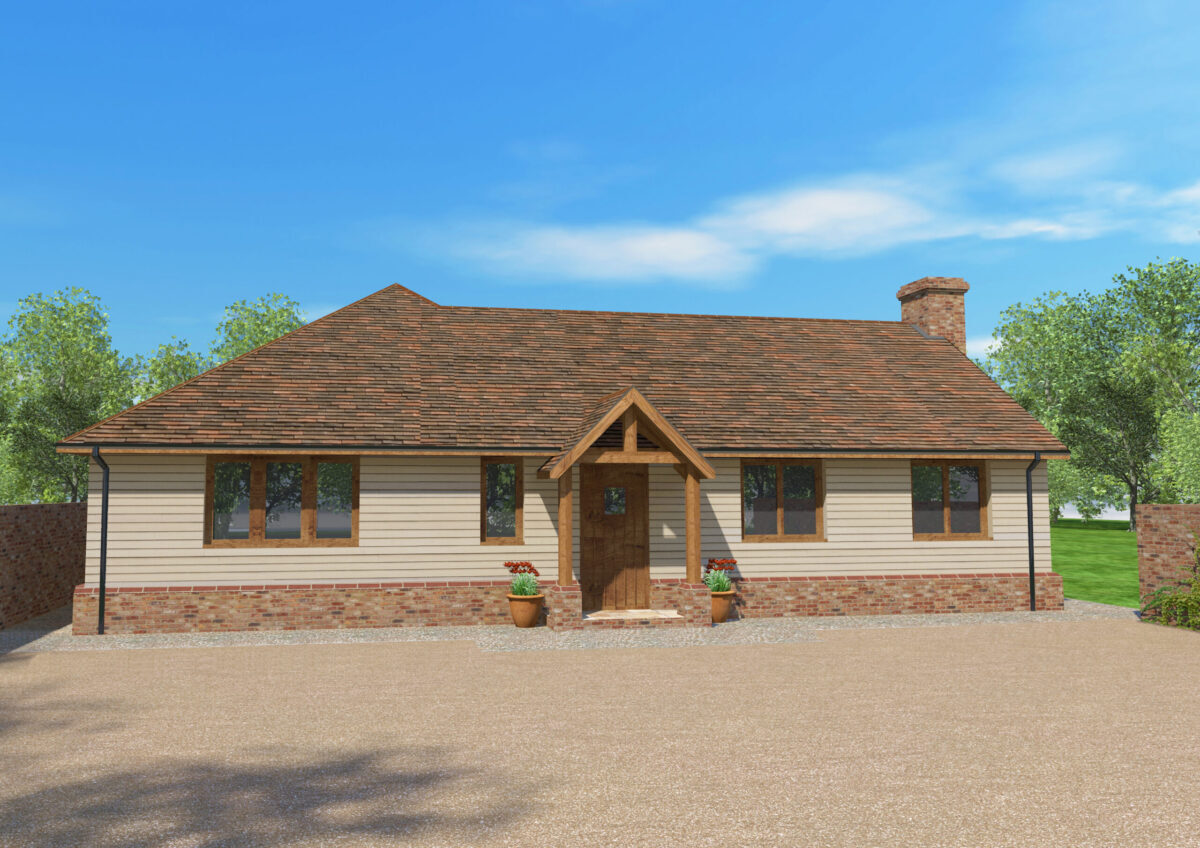Scandia-Hus Standard Designs: Bungalows and Chalets
The Sycamore - L-Shaped Layout
- Ground Floor

| Sitting Room | 5.6m x 4.7m | Dining | 4.2m x 3.4m |
| Kitchen | 3.4m x 3m | Utility/Boot Room | 2.7m x 2.3m |
| Master Bedroom | 4.1m x 4m | Bedroom 2 | 4.1m x 2.8m |
| Bedroom 3 | 3.9m x 2.8m | ||
| Gross External Area: 145 sq.m / 1,561 sq.ft | |||
The total cost of the project (including building set, shell erection and construction) will depend on site conditions as well as on your final specification and your chosen method of construction, i.e. self project management, use of a nominated main contractor. For further details please see our Fact Sheets.
To assist you in assessing the overall cost of the project, a ‘rule of thumb’ guide, based on the various procurement routes mentioned above, would be:
| Cost of Building Set | Cost of Shell Erection | Cost of Window Installation | |
| The Sycamore | £134,217 | £13,629 | £4,100 |
| Full Self-Build | |||
| Project Management | £200 - £240 per sq. ft | ||
| Main Contractor | £240 - £290 per sq. ft. |
These estimated square foot prices are inclusive of building set, shell erection, window fit and construction costs. The price includes delivery to mainland site. The building set includes the timber frame with a fully boarded roof, insulation, 15mm plasterboard, triple glazed windows and external doors. Also included are offload charges, internal doors, skirting boards, architrave, insulated loft hatch and ladder (if applicable), open or closed tread staircase, mechanical ventilation system and all fixings and tapes required. The estimate assumes standard foundation requirements and a good, above average specification of finishing materials. It does not include any external works, connecting to utilities or associated professional fees.
This design enjoys a spacious and light sitting room with large French doors for indoor/outdoor summer living, and a beautiful fireplace for cosy winter times. A useful utility/boot room leads to an informal kitchen/dining area. Three double bedrooms, all with built-in storage, are provided.
Scandia-Hus offers a complete bespoke design service. All our houses are fully flexible; from the external finishes, right through to modifying internal layouts. We believe that every home is unique and we will tailor a design to suit your own personal lifestyle needs. Many customers will start with one of our homes and will work with our in-house architectural designers to create the property of their dreams.
If you would like further information on the Sycamore bungalow design and how we can tailor this build to suit your own plot, please contact our sales office on 01342 838060 or email sales@scandia-hus.co.uk and one of our team will be in contact with you shortly. Alternatively make an appointment to come and see for yourselves our design and build quality by visiting our Show Homes in West Sussex.


