British Architectural History 3 – Tudor
Categories: British Architectural History
The Tudor dynasty began in 1485, when Henry VII won the Battle of Bosworth, and lasted until the death of Queen Elizabeth I in 1603. The three generations of Tudor monarchs had an immense and lasting impact on the country and its architecture.

From Ecclesiastical to Domestic Architecture
One of the most significant events of this period was the Reformation, which had been spreading through Europe from Germany in the early decades of the 16th century, reaching England ultimately as a result of the Pope refusing Henry VIII’s marriage annulment. Henry declared himself the head of the new Church of England, and in 1536 instigated the dissolution of the monasteries. Henry seized monastic lands and redistributed their properties and wealth amongst his closest and most favoured subjects. As a result, there was a fundamental shift in building from ecclesiastical to domestic architecture, from cathedrals to stately homes.
These new landowners wanted to display their recently acquired fortunes and the construction of impressive mansions came to dominate the landscape. The rectilinear Perpendicular Gothic of the Late Medieval era had a profound effect on this subsequent early Tudor architecture. Prominent windows divided horizontally and vertically by stone transoms and mullions are characteristic in these buildings, as are oriel and bay windows with diamond leaded glass. Glass being an expensive product at the time, large expanses of windows were a statement of wealth. ‘Tudor’ arches feature in doorways, a four-centred arch which is sometimes squared off by a hood/label mould above, with decorative spandrels.
Construction Materials
Brick was a recently introduced import from the Low Countries; it entered Britain through East Anglia, a county which maintained strong trade links with this area of the continent, and became increasingly popular throughout the country. To begin with, brick was an expensive, luxury material and so brickwork first appears on the substantial homes of the period, the owners keen to exhibit their affluence. Chimneys were a relatively new innovation, enclosed fireplaces replacing open hearths, and decorative chimneys are a distinguishing element of Tudor architecture. They take the form of stacks, often clustered together in groups, with columns twisted and decorated in varying brick patterns, another way to showcase prosperity. Details taken from earlier castles and fortified residences were also incorporated into the new buildings, even though defence was no longer necessary. Grand entrances were in the form of gatehouses, flanked by towers and topped with castellations, all used decoratively rather than functionally. Hampton Court Palace is the epitome of this early Tudor style.
Although stone and brick were the predominant materials for the large country houses being built, smaller residences were still typically constructed of timber. Timber framed houses built for thriving merchants and yeomen farmers, the emerging middle class, had infill panels of brick, often decoratively laid in a herringbone or similar pattern, or plaster. Frequently the upper stories of these structures projected in front of the ground floor elevation, known as jettying, especially in crowded streets where floor space was at a premium. Towns such as Chester and Shrewsbury are fortunate enough to have retained many buildings from this era.
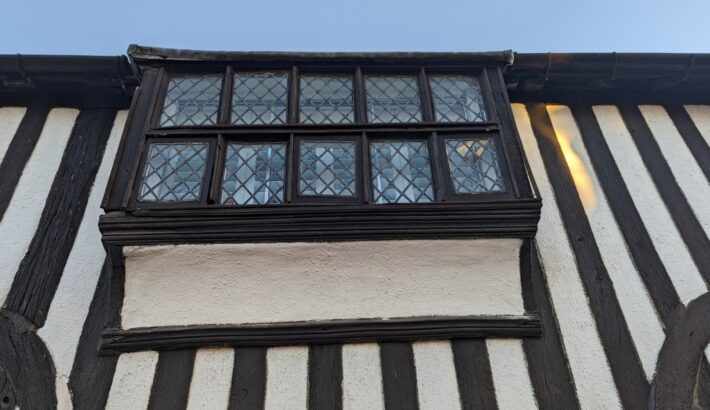
‘Prodigy Houses’
In Elizabeth’s reign (1558-1603) the rate of building considerably increased as stability was sustained and the prosperity of the nation improved. Stately homes for the gentry were built or enlarged to impress, or indeed attract a visit from, the Queen. The aristocracy seemed to have been competing with each other to determine who could construct the most impressive building and this produced what has been described by architectural historians as Elizabethan ‘Prodigy Houses’. Some of the most famous country houses in England were built at this time, including Longleat House, Wollaton Hall, Burghley House and Hardwick Hall.
The style of Elizabethan houses developed from Tudor and began to incorporate Classical motifs, a result of influences from the Renaissance of the continent. The Renaissance, a rediscovery of Classical art and architecture, was slow to arrive in England. The movement that had begun in Italy in the 15th century had little influence on the structures of Britain until late in the 16th century, and even then this was restricted mostly to the ornamental elements of a building. Due to the physical and religious separation of the country from the rest of Europe, these details, such as columns, tended to be ‘incorrect’ in application and proportion as they were learned mostly through imported pattern books.
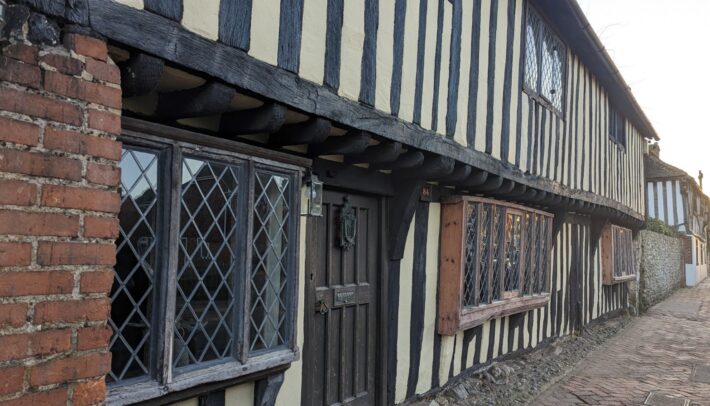
Symmetry in elevation became essential, a characteristic of Classical architecture, with plans often in the shape of an outward-looking E. The medieval hall remained central, but declined in importance, with individual rooms with specific roles replacing its function. Staircases were prominent and comprised elaborately carved balusters and newel posts. Walls usually featured wood panelling and ceilings either exposed beams or plaster decoration in the form of strapwork (low-relief geometric patterning).

It is clear that many of the features of today’s homes can be traced to this time; plastered ceilings, panelling, decorative staircases, fireplaces and chimneys. Brick also became part of the British vernacular during this era. The influence of the Tudors can be seen in most towns and cities, not only from original timber frame structures but from Mock Tudor inspired dwellings from the 19th, 20th and indeed 21st centuries.
Mock Tudor designs are popular with self builders, take a look at some of our designs inspired by this style; The Langford and The Hamshaw.

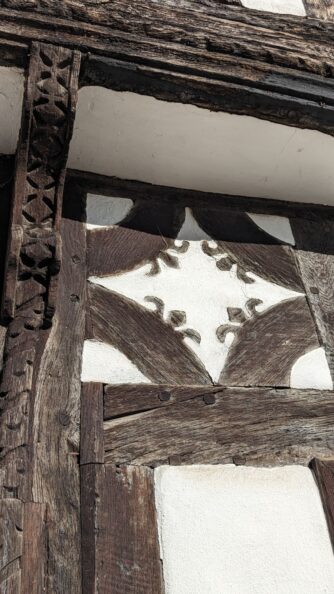


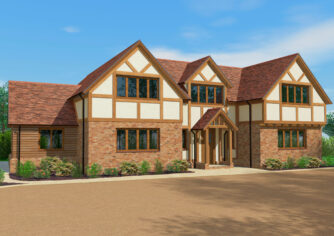
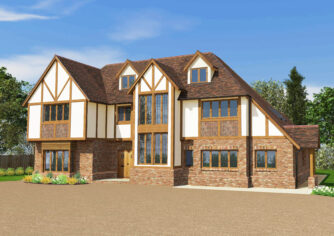
Comments are closed.