Update 21: Garden Landscaping
Categories: Adelia Show Home
It is important in any self-build project that thought is given to the external landscaping scheme to complement your new build. We have had a design created for us by a local landscape gardener (who actually lives in a Scandia-Hus), to provide a scheme that enhances the contemporary show house that we have built.
The scheme utilises clean lines, squares and rectangles and ensures that there is a feature on all four sides of the house.
Once the edge of the paving was constructed on concrete footings, it was filled with large hardcore then smaller smashed up pieces. The ground workers levelled this out before adding the reinforcing mesh ready for the concrete to be poured.
Once the concrete has set the construction of the patio could begin.
There are patio areas on three sides of the house which are compiled of a Casarta Slate in three different sizes.
Our site is slightly sloping so the levels have been built up around the patio area. A layer of top soil is added and the lawn will then be seeded.
Raised beds
We have two raised flowerbeds as part of our landscaping design. Concrete footings were poured before blockwork was erected to bring the beds up to 2 courses above paving level. The walls of all of the flowerbeds will be rendered white to give them a contemporary feel and to match the house.
Planting will commence in a few weeks.

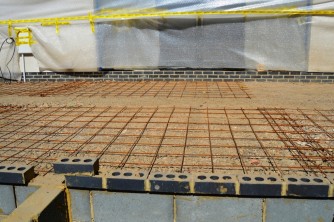
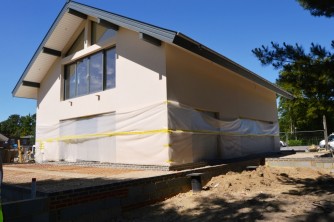
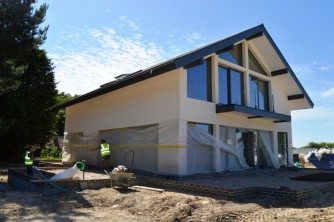
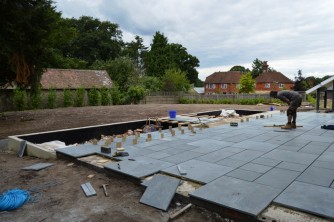
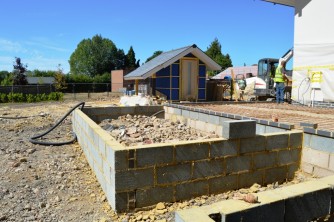
Comments are closed.