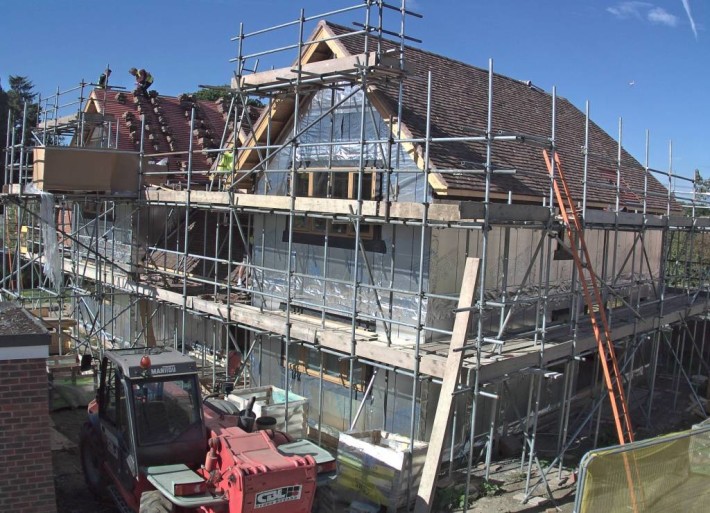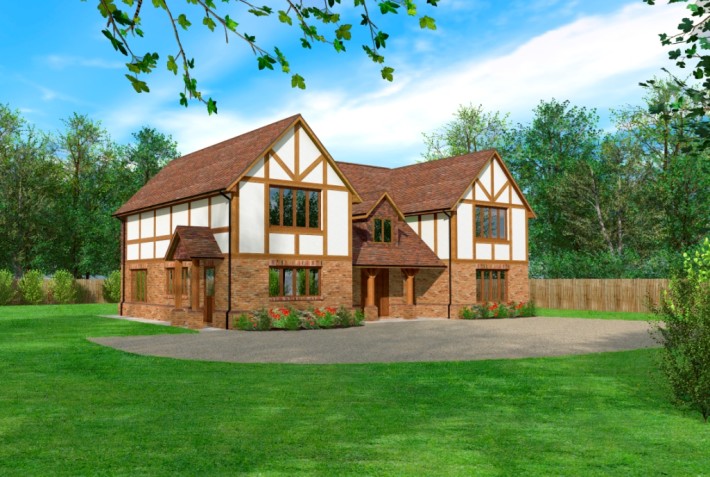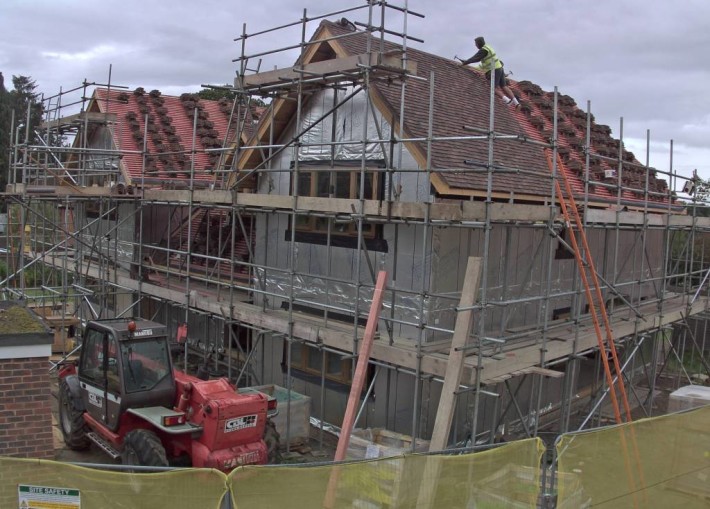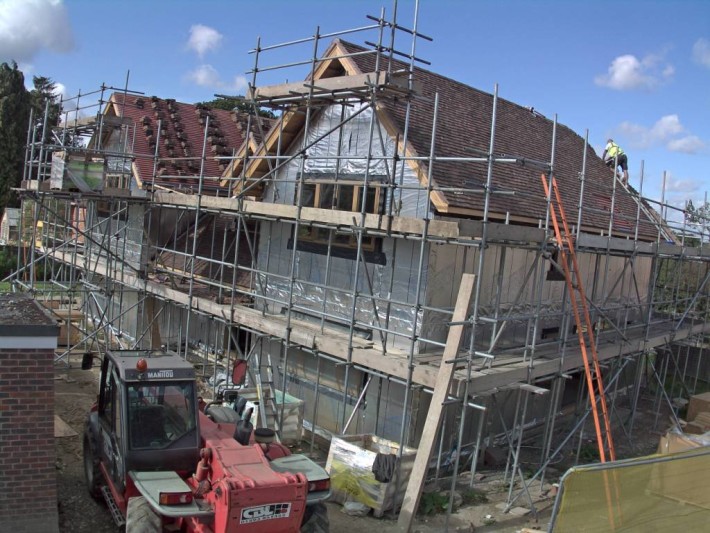Week 6: Traditional Tudor Style House Photo Diary
Categories: Show Office Build Diary

The catslide roof has been tiled. This creates an integrated covered porch area. The right hand gable has also been completed and the tilers are starting to move round the back of the house.

This 3D design gives an artist’s impression of the completed house and includes the covered porch area with the oak posts which will ultimately be fitted to the show house.
Small velux light wells have been installed on the front facing roof, these are positioned above the cloakrooms on the first floor to allow natural light in.
Also fitted this week, on the south facing roof we have installed Viridian Clearline Integrated Photovoltaic panels. This will give us 4kw of energy to utilise in our new office location. We opted to install the PV panels due to our high demand for electricity. It also demonstrates another renewable technology and how this can be incorporated into the design of a Scandia-Hus build.
Pictures of the installed panel will be posted up once the scaffolding is adjusted in the coming weeks.



Comments are closed.