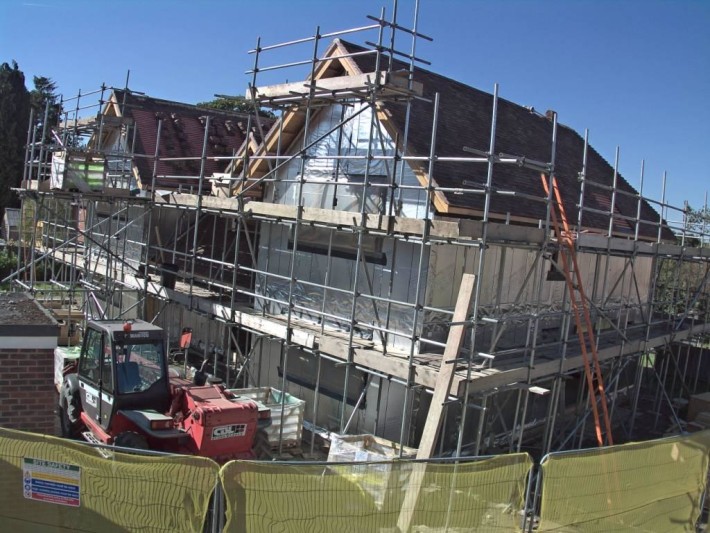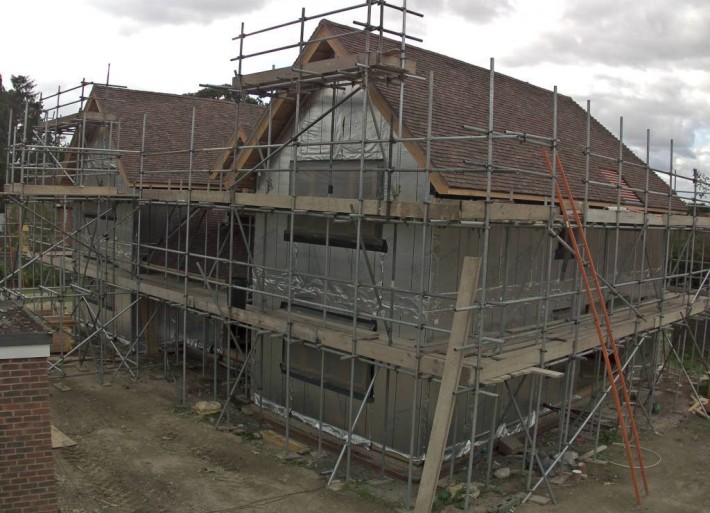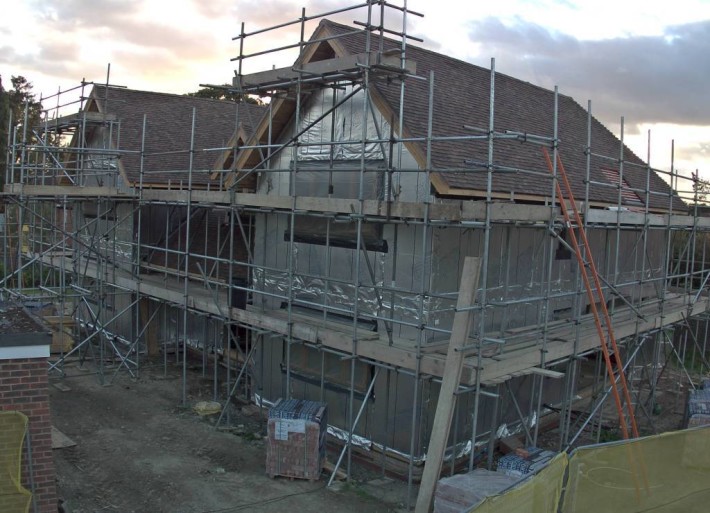Week 7: Traditional Tudor Style House Photo Diary
Categories: Show Office Build Diary

The week started with Storm Roofing laying the tiles on the left hand gable. Due to the solar panels that were fitted on the other side of the ridge, the tilers had to work from the outside in to match with the other side.
By mid week the roof tiling is complete As we have a plinth brick on this build steels are laid to bridge the gap between the edge of the plinth and basement to create a level base for the brickwork.
As we have a plinth brick on this build steels are laid to bridge the gap between the edge of the plinth and basement to create a level base for the brickwork.
The Hoskins Vandersanden Farmhouse bricks are placed in packs around the house by the telehandler that we have on site. This saves time for the bricklayers who would normally have to manually bump bricks around the house in a wheelbarrow for the first couple of days on site.
Inside the Actis insulation continues to be fitted to the external facing walls and roof and the pipe work for the heat recovery system is starting to go in.
Next week the bricklayers will start and the encasing skin of our new show house will become clear.


Comments are closed.